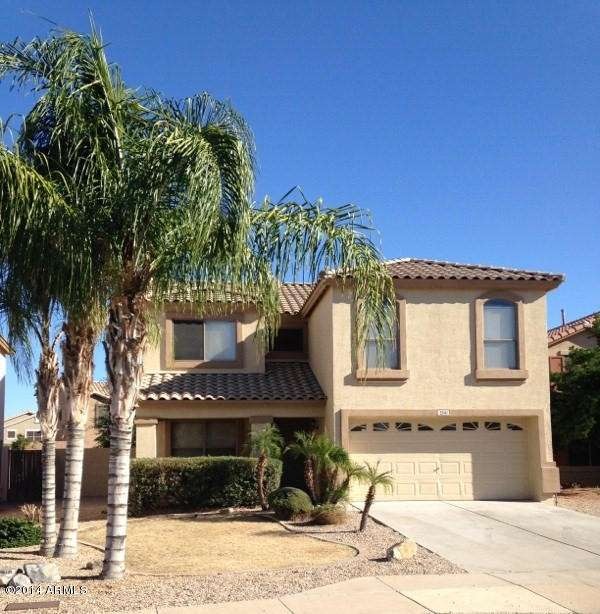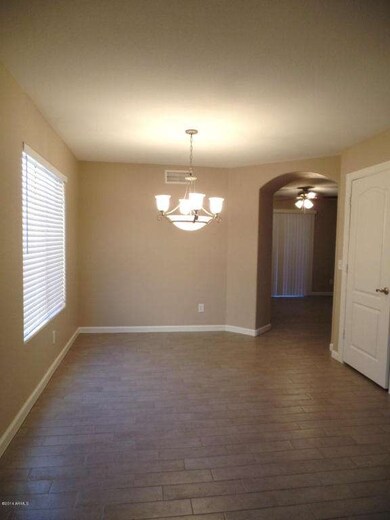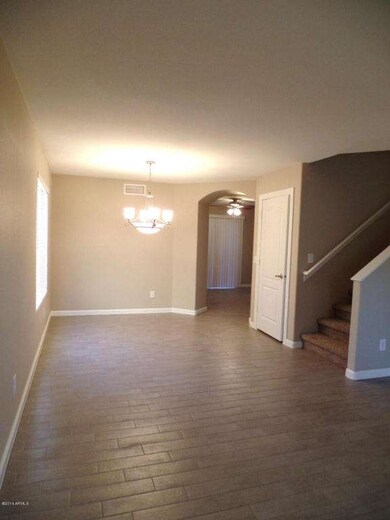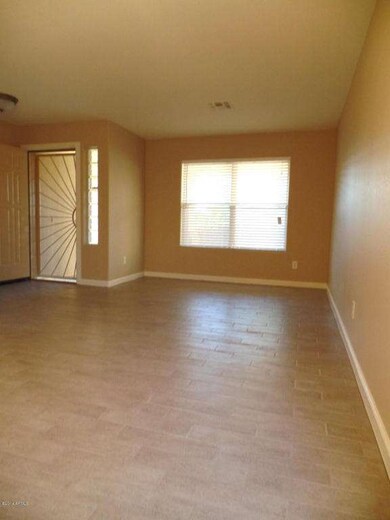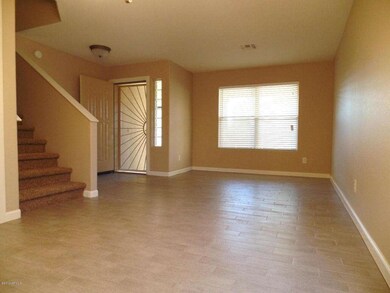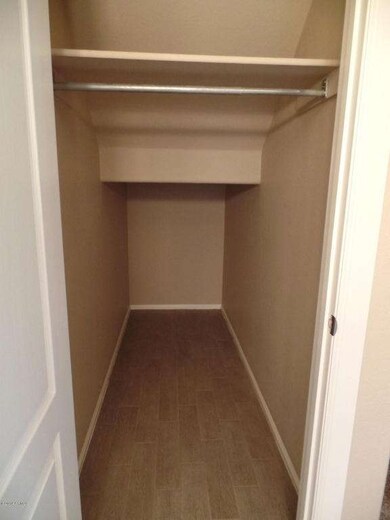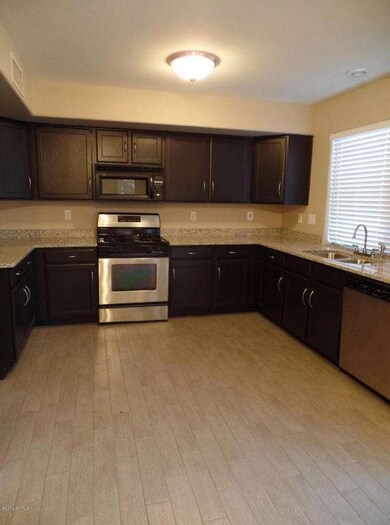
3541 S Calderon Cir Mesa, AZ 85212
Superstition Vistas NeighborhoodHighlights
- Private Pool
- Granite Countertops
- 2 Car Direct Access Garage
- Desert Ridge Jr. High School Rated A-
- Covered patio or porch
- Cul-De-Sac
About This Home
As of November 2018REDUCED!! Come take a look at this beautiful, move in ready home with many upgrades to offer! This home is located in a desirable subdivision, highly rated Gilbert school district, and on a culdesac lot. It offers 4 large bedrooms, large upstairs loft, 2.5 bathrooms, two living and two dining areas, open kitchen great for entertaining, new interior AND exterior paint, all new ceiling fans, brand new granite counter tops in kitchen and both upstairs bathrooms, new sinks and faucets throughout, brand new tile in all the right places, new carpet/pad in bedrooms, closets, and stairs, fully landscaped front and back with a storage shed, resort style backyard with custom built pool, and much more.
Last Buyer's Agent
Karlyn Moore
Coldwell Banker Realty License #SA627339000

Home Details
Home Type
- Single Family
Est. Annual Taxes
- $1,167
Year Built
- Built in 2001
Lot Details
- 6,905 Sq Ft Lot
- Cul-De-Sac
- Desert faces the front and back of the property
- Block Wall Fence
- Front and Back Yard Sprinklers
- Grass Covered Lot
HOA Fees
- Property has a Home Owners Association
Parking
- 2 Car Direct Access Garage
- Garage Door Opener
Home Design
- Wood Frame Construction
- Tile Roof
- Stucco
Interior Spaces
- 2,162 Sq Ft Home
- 2-Story Property
- Ceiling height of 9 feet or more
- Ceiling Fan
- Security System Owned
Kitchen
- Built-In Microwave
- Dishwasher
- Granite Countertops
Flooring
- Carpet
- Tile
Bedrooms and Bathrooms
- 4 Bedrooms
- Walk-In Closet
- Remodeled Bathroom
- Primary Bathroom is a Full Bathroom
- 2.5 Bathrooms
- Dual Vanity Sinks in Primary Bathroom
- Bathtub With Separate Shower Stall
Laundry
- Laundry in unit
- Washer and Dryer Hookup
Outdoor Features
- Private Pool
- Covered patio or porch
- Outdoor Storage
Location
- Property is near a bus stop
Schools
- Meridian Elementary School
- Desert Ridge Jr. High Middle School
- Desert Ridge High School
Utilities
- Refrigerated Cooling System
- Heating System Uses Natural Gas
- High Speed Internet
- Cable TV Available
Listing and Financial Details
- Tax Lot 405
- Assessor Parcel Number 304-01-914
Community Details
Overview
- Brown Community Mgmt Association, Phone Number (480) 539-1396
- Built by Continental Homes
- Meridian Pointe Subdivision
Recreation
- Community Playground
- Bike Trail
Ownership History
Purchase Details
Home Financials for this Owner
Home Financials are based on the most recent Mortgage that was taken out on this home.Purchase Details
Home Financials for this Owner
Home Financials are based on the most recent Mortgage that was taken out on this home.Purchase Details
Home Financials for this Owner
Home Financials are based on the most recent Mortgage that was taken out on this home.Purchase Details
Home Financials for this Owner
Home Financials are based on the most recent Mortgage that was taken out on this home.Purchase Details
Home Financials for this Owner
Home Financials are based on the most recent Mortgage that was taken out on this home.Purchase Details
Home Financials for this Owner
Home Financials are based on the most recent Mortgage that was taken out on this home.Purchase Details
Home Financials for this Owner
Home Financials are based on the most recent Mortgage that was taken out on this home.Map
Similar Homes in Mesa, AZ
Home Values in the Area
Average Home Value in this Area
Purchase History
| Date | Type | Sale Price | Title Company |
|---|---|---|---|
| Interfamily Deed Transfer | -- | Pioneer Title Agency Inc | |
| Warranty Deed | $307,500 | Chicago Title Agency Inc | |
| Warranty Deed | $242,000 | Equity Title Agency | |
| Warranty Deed | $196,000 | Fidelity Natl Title Agency | |
| Interfamily Deed Transfer | -- | First American Title | |
| Warranty Deed | $325,000 | First American Title Insuran | |
| Interfamily Deed Transfer | -- | First American Title Ins | |
| Corporate Deed | $159,076 | Century Title Agency Inc | |
| Corporate Deed | -- | Century Title Agency Inc |
Mortgage History
| Date | Status | Loan Amount | Loan Type |
|---|---|---|---|
| Open | $418,396 | FHA | |
| Closed | $345,950 | FHA | |
| Closed | $300,155 | FHA | |
| Closed | $299,145 | FHA | |
| Closed | $299,669 | FHA | |
| Previous Owner | $222,750 | New Conventional | |
| Previous Owner | $217,800 | New Conventional | |
| Previous Owner | $156,800 | New Conventional | |
| Previous Owner | $292,500 | New Conventional | |
| Previous Owner | $257,500 | Unknown | |
| Previous Owner | $166,250 | Unknown | |
| Previous Owner | $127,250 | New Conventional |
Property History
| Date | Event | Price | Change | Sq Ft Price |
|---|---|---|---|---|
| 11/05/2018 11/05/18 | Sold | $307,500 | -0.6% | $142 / Sq Ft |
| 10/09/2018 10/09/18 | For Sale | $309,500 | 0.0% | $143 / Sq Ft |
| 10/03/2018 10/03/18 | Price Changed | $309,500 | 0.0% | $143 / Sq Ft |
| 09/26/2018 09/26/18 | Pending | -- | -- | -- |
| 09/23/2018 09/23/18 | Price Changed | $309,500 | -0.1% | $143 / Sq Ft |
| 09/14/2018 09/14/18 | For Sale | $309,900 | +28.1% | $143 / Sq Ft |
| 02/18/2015 02/18/15 | Sold | $242,000 | -1.2% | $112 / Sq Ft |
| 01/23/2015 01/23/15 | For Sale | $245,000 | 0.0% | $113 / Sq Ft |
| 01/19/2015 01/19/15 | Pending | -- | -- | -- |
| 01/16/2015 01/16/15 | For Sale | $245,000 | 0.0% | $113 / Sq Ft |
| 01/10/2015 01/10/15 | Pending | -- | -- | -- |
| 12/26/2014 12/26/14 | Price Changed | $245,000 | -2.0% | $113 / Sq Ft |
| 11/24/2014 11/24/14 | Price Changed | $249,900 | -2.0% | $116 / Sq Ft |
| 11/14/2014 11/14/14 | Price Changed | $254,900 | -1.9% | $118 / Sq Ft |
| 11/06/2014 11/06/14 | For Sale | $259,900 | +32.6% | $120 / Sq Ft |
| 10/15/2014 10/15/14 | Sold | $196,000 | 0.0% | $91 / Sq Ft |
| 09/10/2014 09/10/14 | Price Changed | $196,000 | -2.0% | $91 / Sq Ft |
| 09/08/2014 09/08/14 | Price Changed | $200,000 | -7.0% | $93 / Sq Ft |
| 08/07/2014 08/07/14 | Price Changed | $215,000 | -2.3% | $99 / Sq Ft |
| 08/05/2014 08/05/14 | Price Changed | $220,000 | -2.2% | $102 / Sq Ft |
| 07/30/2014 07/30/14 | Price Changed | $225,000 | -2.2% | $104 / Sq Ft |
| 07/07/2014 07/07/14 | Price Changed | $230,000 | +5.5% | $106 / Sq Ft |
| 06/09/2014 06/09/14 | For Sale | $218,000 | -- | $101 / Sq Ft |
Tax History
| Year | Tax Paid | Tax Assessment Tax Assessment Total Assessment is a certain percentage of the fair market value that is determined by local assessors to be the total taxable value of land and additions on the property. | Land | Improvement |
|---|---|---|---|---|
| 2025 | $1,541 | $21,636 | -- | -- |
| 2024 | $1,555 | $20,605 | -- | -- |
| 2023 | $1,555 | $36,860 | $7,370 | $29,490 |
| 2022 | $1,517 | $28,600 | $5,720 | $22,880 |
| 2021 | $1,643 | $25,270 | $5,050 | $20,220 |
| 2020 | $1,614 | $24,050 | $4,810 | $19,240 |
| 2019 | $1,496 | $22,360 | $4,470 | $17,890 |
| 2018 | $1,424 | $19,660 | $3,930 | $15,730 |
| 2017 | $1,380 | $18,410 | $3,680 | $14,730 |
| 2016 | $1,431 | $18,050 | $3,610 | $14,440 |
| 2015 | $1,312 | $16,580 | $3,310 | $13,270 |
Source: Arizona Regional Multiple Listing Service (ARMLS)
MLS Number: 5196138
APN: 304-01-914
- 3555 S Payton
- 11455 E Persimmon Ave Unit 3
- 11433 E Peterson Ave Unit 263
- 11303 E Pratt Ave Unit 4
- 3829 S Harlan Unit D
- 11346 E Renata Ave
- 11511 E Renata Ave
- 11502 E Rafael Ave
- 11235 E Pampa Ave
- 11225 E Ocaso Ave
- 11242 E Onza Ave
- 11208 E Ocaso Ave
- 10846 E Quartet Ave
- 2839 S Copperwood
- 11129 E Reginald Ave
- 11055 E Ocaso Ave
- 11121 E Onza Ave
- 10822 E Ramblewood Cir
- 11123 E Olla Ave
- 2842 S Royal Wood
