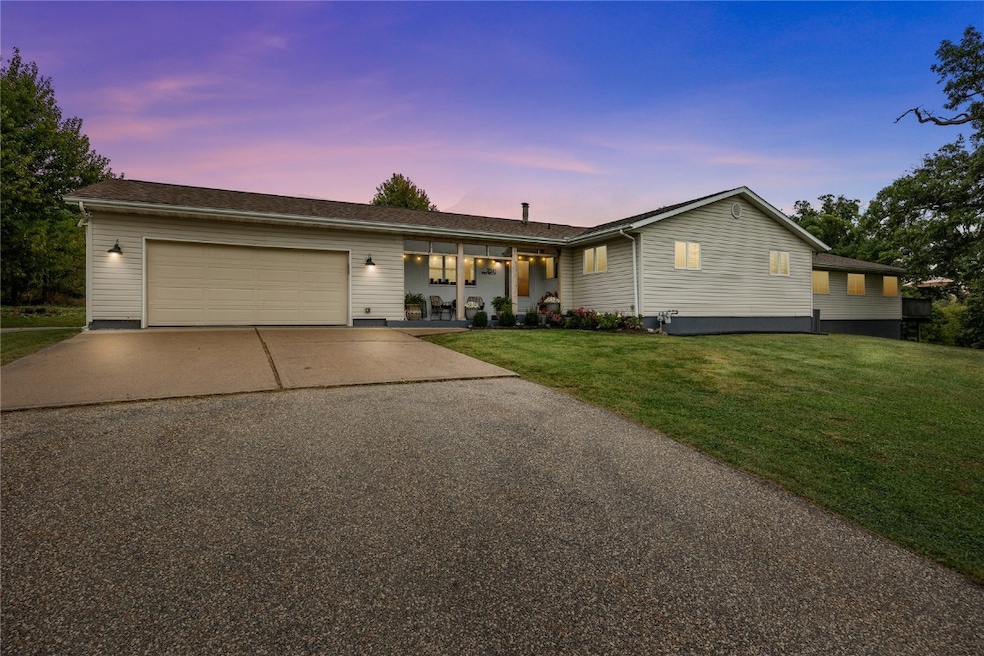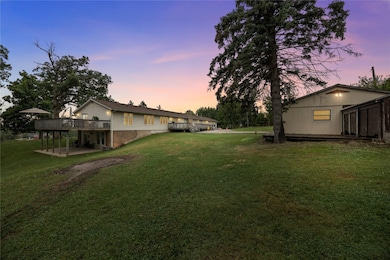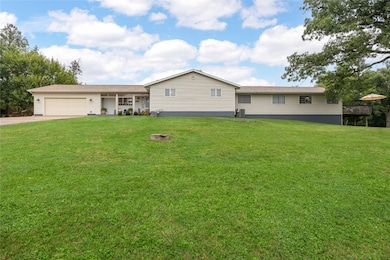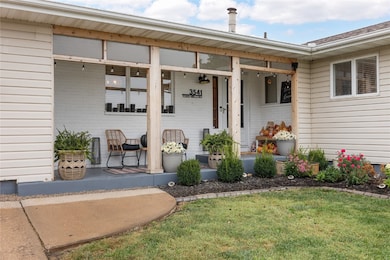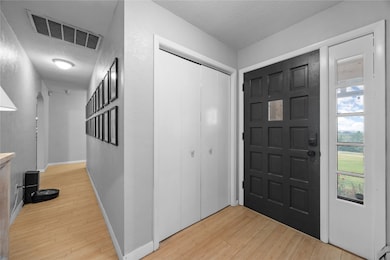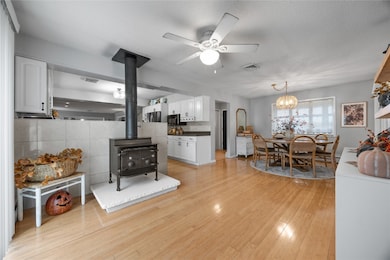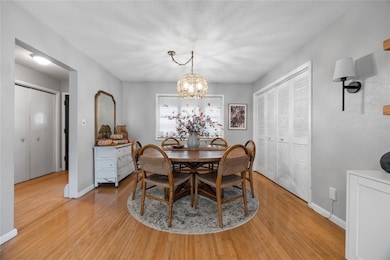3541 Todd Hills Rd Cedar Rapids, IA 52411
Estimated payment $5,595/month
Highlights
- 11.68 Acre Lot
- Fireplace in Kitchen
- Recreation Room
- Alburnett Junior/Senior High School Rated 9+
- Deck
- Wooded Lot
About This Home
You really can have it all at this stunning acreage! With easy access to Edgewood Rd and I-380, stay connected to all of the shops, restaurants and businesses of Hiawatha and NE Cedar Rapids while enjoying the peace and privacy of this gorgeous acreage. This 5-bedroom, 3.5 bath ranch is far more than meets the eye with multiple flex spaces for all of your family's storage, hobbies and needs. As you walk through the front entrance, the left wing has the large dining room, which features a cozy wood-burning stove and sliders to the back deck as well as the laundry room and bathroom, and access to the lower level and the 2-car attached garage (additional 1100+ sq ft detached garage too!). The other direction opens up to the kitchen and spacious great room -- the main hub and heart of the home. A floor-to-ceiling brick fireplace and grand hearth lead you to another living space with another set of sliders to the back deck, a bonus space, which would make for a great reading room or home office and the hallway to 2 bedrooms and a full bathroom. Off of the main living room are 2 more bedrooms, stairs to the lower lever and the entrance to the primary suite. Forget your worries at the door, this serene retreat has sliding doors to a huge private deck with incredible views and a luxuriously remodeled ensuite featuring tile floors, separate shower, claw foot tub, dual sinks and dual walk-in closets. The lower level stretches over 2000 square feet with hardwood floors and a full bathroom. Whatever storage needs or hobbies your family may have, the potential is endless! Please note the unique opportunity this listing provides with requirements met to subdivide by up to 1-acre lots for dwellings up to 5000 square feet. Schedule a private showing to capture the beauty and grandeur of the acreage and the stunning design of this spectacular home today!
Home Details
Home Type
- Single Family
Est. Annual Taxes
- $7,062
Year Built
- Built in 1967
Lot Details
- 11.68 Acre Lot
- Wooded Lot
Parking
- 2 Car Attached Garage
- Garage Door Opener
Home Design
- Poured Concrete
- Frame Construction
- Vinyl Siding
Interior Spaces
- 1-Story Property
- Wood Burning Fireplace
- Great Room
- Living Room
- Combination Kitchen and Dining Room
- Den
- Recreation Room
- Radiant Floor
- Basement Fills Entire Space Under The House
- Home Security System
Kitchen
- Breakfast Bar
- Range
- Microwave
- Dishwasher
- Fireplace in Kitchen
Bedrooms and Bathrooms
- 5 Bedrooms
Laundry
- Laundry Room
- Laundry on main level
- Dryer
- Washer
Outdoor Features
- Deck
- Patio
Location
- City Lot
Schools
- Alburnett Elementary And Middle School
- Alburnett High School
Utilities
- Forced Air Zoned Heating and Cooling System
- Heating System Uses Gas
- Well
- Gas Water Heater
- Water Softener is Owned
Listing and Financial Details
- Assessor Parcel Number 111837700900000
Map
Home Values in the Area
Average Home Value in this Area
Tax History
| Year | Tax Paid | Tax Assessment Tax Assessment Total Assessment is a certain percentage of the fair market value that is determined by local assessors to be the total taxable value of land and additions on the property. | Land | Improvement |
|---|---|---|---|---|
| 2025 | $6,646 | $611,200 | $150,500 | $460,700 |
| 2024 | $6,526 | $555,800 | $150,500 | $405,300 |
| 2023 | $6,526 | $555,800 | $150,500 | $405,300 |
| 2022 | $6,470 | $464,900 | $150,500 | $314,400 |
| 2021 | $6,774 | $464,900 | $150,500 | $314,400 |
| 2020 | $6,774 | $459,500 | $101,700 | $357,800 |
| 2019 | $4,616 | $342,600 | $14,500 | $328,100 |
| 2018 | $4,582 | $342,600 | $14,500 | $328,100 |
| 2017 | $4,638 | $325,200 | $16,700 | $308,500 |
| 2016 | $4,926 | $325,200 | $16,700 | $308,500 |
| 2015 | $5,335 | $330,700 | $22,200 | $308,500 |
| 2014 | $5,176 | $330,700 | $22,200 | $308,500 |
| 2013 | $5,050 | $330,700 | $22,200 | $308,500 |
Property History
| Date | Event | Price | List to Sale | Price per Sq Ft |
|---|---|---|---|---|
| 10/01/2025 10/01/25 | For Sale | $949,900 | -- | $180 / Sq Ft |
Purchase History
| Date | Type | Sale Price | Title Company |
|---|---|---|---|
| Warranty Deed | $289,500 | -- |
Source: Cedar Rapids Area Association of REALTORS®
MLS Number: 2508306
APN: 11183-77009-00000
- 3671 Mclain Way
- 3674 Mclain Way
- 3669 Mclain Way
- 3676 Mclain Way
- 3667 Mclain Way
- 3664 Mclain Way
- 3678 Mclain Way
- 3660 Mclain Way
- 3658 Mclain Way
- 3063 Dell Ridge Ln
- 3553 Mclain Way
- 3526 Reed Rd
- 3551 Mclain Way
- 3534 Reed Rd
- 3122 Timber Ridge Ct
- 3056 Forrest Hill Ct
- 3055 Forrest Hill Ct
- 2928 Timber Creek Ct
- 2912 Timber Creek Ct
- 2921 Timber Creek Ct
- 875 Edgewood Rd
- 100 Boyson Rd
- 125 E Boyson Rd
- 1400 Blairs Ferry Rd
- 3424 Hemlock Dr NE
- 285 Robins Rd
- 100 Oak St
- 102 Oak St Unit 4
- 105 W Willman St
- 2055 Blairs Ferry Rd NE
- 2113 N Towne Ct NE
- 1621 Pinehurst Dr NE
- 6025 Ridgemont Dr NE
- 663 Boyson Rd NE
- 6214 Rockwell Dr NE
- 635 Ashton Place NE
- 6741 C Ave NE
- 427 Ashton Place NE
- 2230 Evergreen St NE
- 4501 Rushmore Dr NE Unit 19
