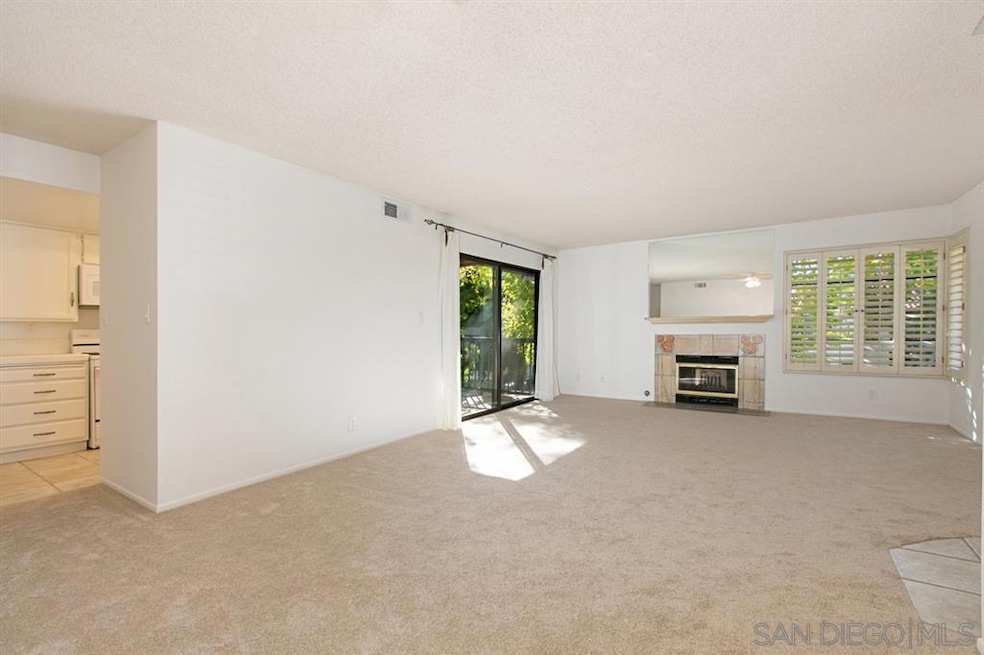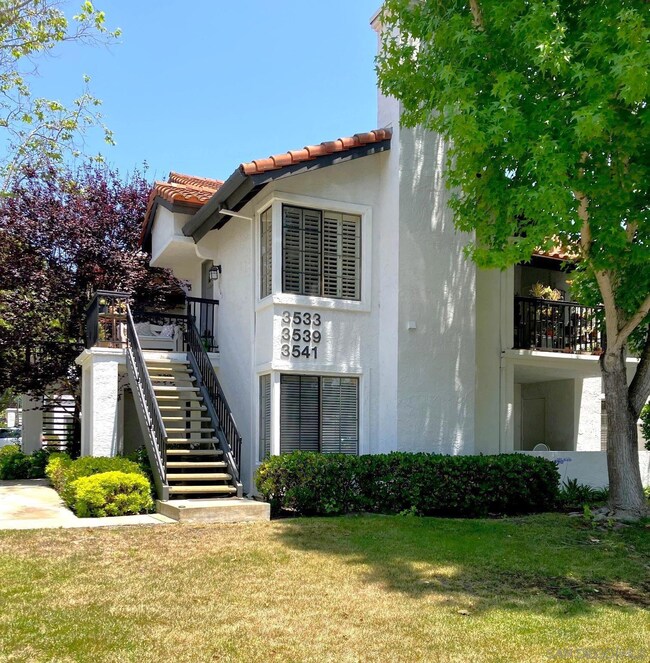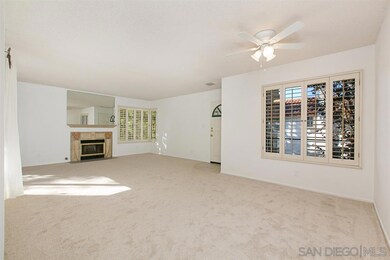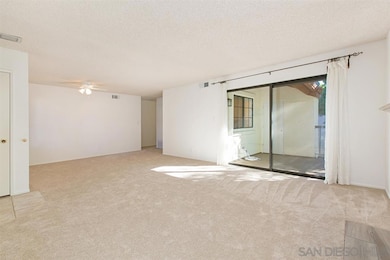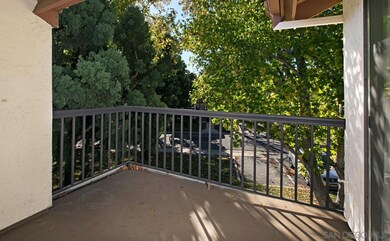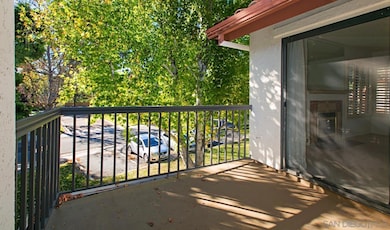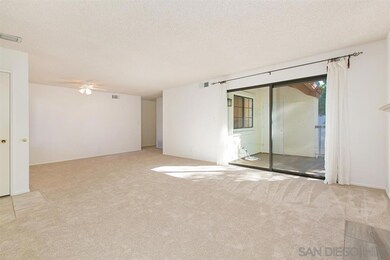3541 Voyager Cir San Diego, CA 92130
Carmel Valley NeighborhoodHighlights
- Two Primary Bedrooms
- Park or Greenbelt View
- Balcony
- Solana Highlands Elementary School Rated A
- Community Pool
- 2 Car Detached Garage
About This Home
This top-floor condo in East Bluff offers a bright and open layout with dual primary suites, updated bathrooms, large living areas anchored by a gas fireplace, and quartz-topped counters in the kitchen. The open-concept design extends to a generous deck with peaceful, tree-filled views. Additional features include air conditioning, in-unit laundry hook-ups, and a private two-car garage. Residents enjoy access to a community pool and spa, as well as a prime location just moments from One Paseo and Del Mar Highlands Town Center, where a variety of shops, dining options, Starbucks, and Cinepolis Luxury Cinemas await. With convenient freeway access and proximity to parks and top-rated schools, this home blends comfort and convenience in one of Carmel Valley’s most desirable neighborhoods.
Listing Agent
Berkshire Hathaway HomeServices California Properties License #00591299 Listed on: 07/10/2025

Condo Details
Home Type
- Condominium
Est. Annual Taxes
- $2,414
Year Built
- Built in 1985
Parking
- 2 Car Detached Garage
- Garage Door Opener
Home Design
- Clay Roof
- Stucco Exterior
Interior Spaces
- 1,097 Sq Ft Home
- 1-Story Property
- Living Room with Fireplace
- Dining Area
- Park or Greenbelt Views
Kitchen
- Oven or Range
- <<microwave>>
- Dishwasher
- Disposal
Flooring
- Carpet
- Tile
Bedrooms and Bathrooms
- 2 Bedrooms
- Double Master Bedroom
- 2 Full Bathrooms
Laundry
- Laundry closet
- Stacked Washer and Dryer
Schools
- Solana Beach School District Elementary School
- San Dieguito High School District Middle School
- San Dieguito High School District
Utilities
- Air Conditioning
- Heating System Uses Natural Gas
- Separate Water Meter
- Cable TV Available
Additional Features
- Balcony
- Partially Fenced Property
- West of 5 Freeway
Listing and Financial Details
- Security Deposit $5,000
- Requirements for Move-In include 1 month rent, cashier check/money order, credit report, security deposit
- Tenant pays for water, cable TV, electricity, gas, hot water
- 12-Month Minimum Lease Term
- Assessor Parcel Number 304-131-11-05
Community Details
Overview
- East Bluff Community
Recreation
- Community Pool
- Community Spa
Pet Policy
- Breed Restrictions
Map
Source: San Diego MLS
MLS Number: 250033059
APN: 304-131-11-05
- 3633 Seahorn Cir
- 3621 Bernwood Place Unit 115
- 13681 Ruette le Parc Unit F
- 3606 Bernwood Place Unit 14
- 12541 El Camino Real
- 3534 Caminito el Rincon Unit 39
- 3857 Pell Place Unit 117
- 14058 Mira Montana Dr
- 13754 Mango Dr Unit 111
- 13754 Mango Dr Unit 316
- 3537 Caminito el Rincon Unit 259
- 3514 Caminito el Rincon Unit 22
- 13595 Calais Dr
- 3686 Landfair Ct
- 3521 Caminito el Rincon Unit 307
- 3519 Caminito el Rincon Unit 298
- 3505 Caminito el Rincon Unit 273
- 12672 Carmel Country Rd Unit 51
- 3887 Pell Place Unit 414
- 12674 Carmel Country Rd Unit 34
- 3200 Paseo Village Way
- 3617 Fallon Cir
- 3621 Bernwood Place Unit 112
- 3609 Bernwood Place Unit 81
- 12629 El Camino Real
- 13242 Courtland Terrace
- 13006 Signature Point
- 3544 Caminito el Rincon Unit 51
- 3857 Pell Place Unit 211
- 3877 Pell Place Unit 222
- 3877 Pell Place Unit 313
- 3877 Pell Place Unit 121
- 12557 Ruette Alliante Unit 174
- 12567 Ruette Alliante
- 12630 Carmel Country Rd Unit 115
- 2460 Oakridge Cove
- 3887 Creststone Place Unit 56
- 3808 Mykonos Ln Unit FL1-ID48
- 3854 Creststone Place
- 3781 Ruette de Ville
