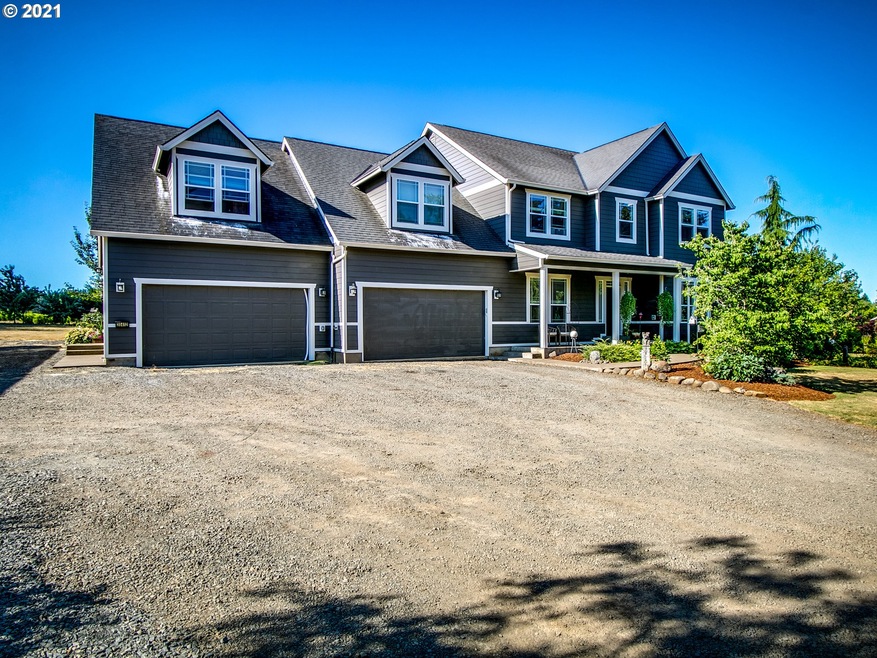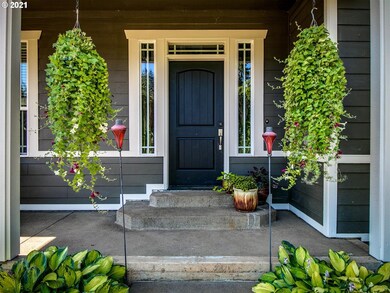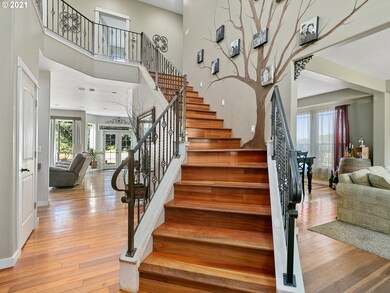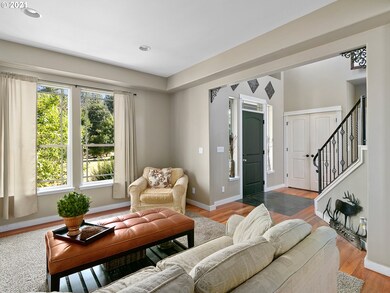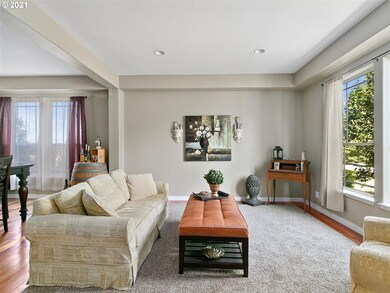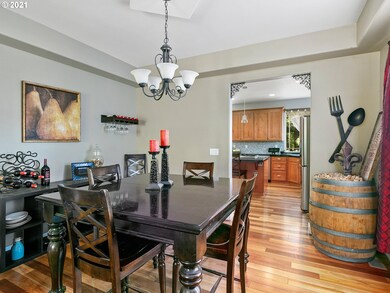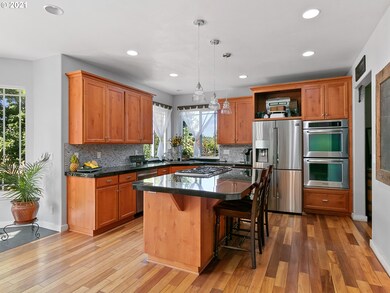
$899,000
- 3 Beds
- 2.5 Baths
- 2,370 Sq Ft
- 22967 S Day Hill Rd
- Estacada, OR
A dream come true to live in this peaceful treed setting all the time! Incredibly well maintained, soaring celings in the great room, cozy stone fireplace with pellet stove, rustic and refined finish details, kitchen freshly renovated with new granite, tile backsplash, new stainless appliances. Updated flooring/paint, new roof '23, New Well'24, expansive trex deck to enjoy the setting all year
Valerie Boen-Kofstad Harcourts Silverton
