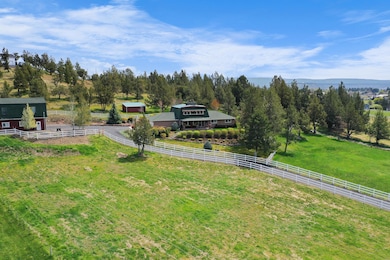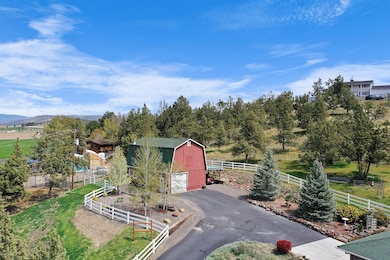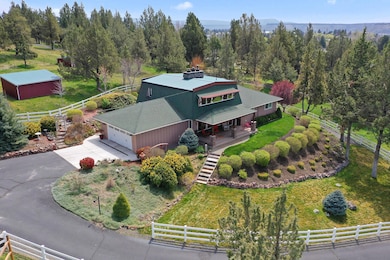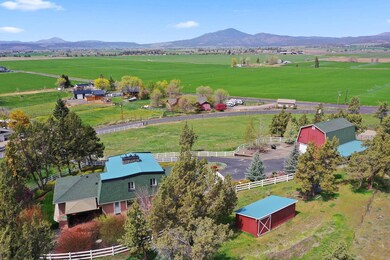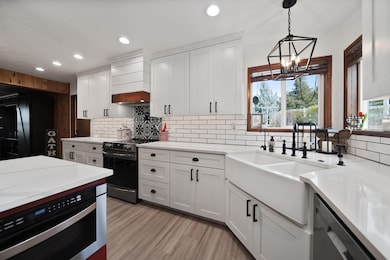3542 NW Rollo Rd Prineville, OR 97754
Estimated payment $5,010/month
Highlights
- Popular Property
- Horse Property
- Gated Parking
- Barn
- Horse Stalls
- Panoramic View
About This Home
Highly motivated sellers, bring all offers.
Beautifully updated home on 2.34 acres with stunning Cascade Mountain and farmland views! The brand-new kitchen shines alongside a cozy new pellet stove and a living room featuring a rock fireplace and wood stove. Enjoy 3 bedrooms and 2 baths on the main floor plus a huge downstairs family room with a half bath. Upstairs offers a gorgeous bathroom with a soaking tub, walk-in rock shower, double vanity, a large bedroom, and a living room with a massive rock fireplace—a perfect private sanctuary or luxurious primary suite. You'll love the abundant storage and closet space throughout the home. Outdoor spaces include a covered front deck for sunset views and a private back deck with a gazebo ideal for entertaining. Property features irrigated pastures, a loafing shed, and a barn/workshop with loft and lean-to. Gated, paved driveway adds extra convenience. Schedule your tour today!
Home Details
Home Type
- Single Family
Est. Annual Taxes
- $4,423
Year Built
- Built in 1976
Lot Details
- 2.34 Acre Lot
- Fenced
- Landscaped
- Sloped Lot
- Front and Back Yard Sprinklers
- Sprinklers on Timer
- Property is zoned Sr1; Suburban Residential, Sr1; Suburban Residential
Parking
- 2 Car Attached Garage
- Garage Door Opener
- Driveway
- Gated Parking
Property Views
- Panoramic
- Mountain
- Territorial
Home Design
- 3-Story Property
- Traditional Architecture
- Block Foundation
- Slab Foundation
- Frame Construction
- Composition Roof
Interior Spaces
- 3,620 Sq Ft Home
- Vaulted Ceiling
- Double Pane Windows
- Vinyl Clad Windows
- Family Room with Fireplace
- Living Room with Fireplace
- Laundry Room
- Finished Basement
Kitchen
- Breakfast Area or Nook
- Eat-In Kitchen
- Breakfast Bar
- Range with Range Hood
- Microwave
- Dishwasher
- Kitchen Island
- Laminate Countertops
- Disposal
Flooring
- Wood
- Carpet
- Laminate
- Tile
Bedrooms and Bathrooms
- 4 Bedrooms
- Primary Bedroom on Main
- Linen Closet
- Walk-In Closet
- Jack-and-Jill Bathroom
- Double Vanity
- Soaking Tub
- Bathtub with Shower
- Bathtub Includes Tile Surround
Outdoor Features
- Horse Property
- Covered Deck
- Separate Outdoor Workshop
Schools
- Barnes Butte Elementary School
- Crook County Middle School
- Crook County High School
Farming
- Barn
- 1 Irrigated Acre
- Pasture
Horse Facilities and Amenities
- Horse Stalls
Utilities
- Forced Air Heating and Cooling System
- Heating System Uses Wood
- Heat Pump System
- Pellet Stove burns compressed wood to generate heat
- Irrigation Water Rights
- Well
- Water Heater
- Septic Tank
Community Details
- No Home Owners Association
- West Hills Subdivision
- The community has rules related to covenants, conditions, and restrictions
Listing and Financial Details
- Assessor Parcel Number 11171
Map
Home Values in the Area
Average Home Value in this Area
Tax History
| Year | Tax Paid | Tax Assessment Tax Assessment Total Assessment is a certain percentage of the fair market value that is determined by local assessors to be the total taxable value of land and additions on the property. | Land | Improvement |
|---|---|---|---|---|
| 2025 | $4,536 | $347,660 | -- | -- |
| 2024 | $4,423 | $337,540 | -- | -- |
| 2023 | $4,266 | $327,710 | $0 | $0 |
| 2022 | $4,132 | $318,170 | $0 | $0 |
| 2021 | $4,132 | $308,910 | $0 | $0 |
| 2020 | $4,020 | $299,916 | $0 | $0 |
| 2019 | $3,878 | $282,700 | $0 | $0 |
| 2018 | $3,777 | $282,700 | $0 | $0 |
| 2017 | $3,724 | $274,466 | $0 | $0 |
| 2016 | $3,549 | $258,711 | $0 | $0 |
| 2015 | $3,390 | $258,711 | $0 | $0 |
| 2013 | -- | $243,860 | $0 | $0 |
Property History
| Date | Event | Price | List to Sale | Price per Sq Ft |
|---|---|---|---|---|
| 12/02/2025 12/02/25 | For Sale | $884,900 | 0.0% | $244 / Sq Ft |
| 11/30/2025 11/30/25 | Off Market | $884,900 | -- | -- |
| 10/17/2025 10/17/25 | Price Changed | $884,900 | -0.6% | $244 / Sq Ft |
| 09/05/2025 09/05/25 | Price Changed | $889,900 | -0.6% | $246 / Sq Ft |
| 08/22/2025 08/22/25 | Price Changed | $894,900 | -0.5% | $247 / Sq Ft |
| 08/09/2025 08/09/25 | Price Changed | $899,000 | -2.2% | $248 / Sq Ft |
| 08/01/2025 08/01/25 | Price Changed | $919,000 | -0.5% | $254 / Sq Ft |
| 07/16/2025 07/16/25 | Price Changed | $924,000 | -0.1% | $255 / Sq Ft |
| 07/04/2025 07/04/25 | Price Changed | $924,900 | -0.5% | $255 / Sq Ft |
| 06/06/2025 06/06/25 | Price Changed | $929,900 | -3.1% | $257 / Sq Ft |
| 05/23/2025 05/23/25 | Price Changed | $959,900 | -2.0% | $265 / Sq Ft |
| 05/16/2025 05/16/25 | Price Changed | $979,900 | -1.0% | $271 / Sq Ft |
| 04/26/2025 04/26/25 | For Sale | $989,500 | -- | $273 / Sq Ft |
Purchase History
| Date | Type | Sale Price | Title Company |
|---|---|---|---|
| Warranty Deed | $800,000 | Amerititle | |
| Interfamily Deed Transfer | -- | None Available | |
| Warranty Deed | $250,000 | Western Title & Escrow | |
| Interfamily Deed Transfer | -- | Amerititle | |
| Warranty Deed | $349,900 | Amertitle |
Mortgage History
| Date | Status | Loan Amount | Loan Type |
|---|---|---|---|
| Open | $760,000 | New Conventional | |
| Previous Owner | $332,405 | Adjustable Rate Mortgage/ARM |
Source: Oregon Datashare
MLS Number: 220200449
APN: 011171
- 3143 NW West Hills Loop
- 323 NW Saddle Ridge Loop
- 344 NW Saddle Ridge Loop
- 240 NW Saddle Ridge Loop
- 240 NW Saddle Ridge Loop Unit Lot 8
- 449 NE Owens Rd
- 2651 N Main St
- 2648 NE Colleen Rd
- 2586 NE Colleen Rd
- 549 NW Martingale Rd
- 627 NW Martingale Rd
- 400 NW Terrace Ln Unit 83
- 4664 N Mckay Rd
- 0 NE Bobbi Ct
- 3248 NE Yellowpine Rd
- 2671 NE Bobbi Ct
- 310 NE Mariposa Ave
- 631 NE Mariposa Ave
- 1162 NE Cobblestone Ct
- 1242 NE Cobblestone Ct
- 2252 NE Colleen Rd
- 940 NW 2nd St
- 4455 NE Vaughn Ave Unit The Prancing Peacock
- 748 NE Oak Place Unit 748 NE Oak Place, Redmond, OR 97756
- 748 NE Oak Place
- 3025 NW 7th St
- 787 NW Canal Blvd
- 629 SW 5th St
- 418 NW 17th St Unit 3
- 1329 SW Pumice Ave
- 2960 NW Northwest Way
- 2050 SW Timber Ave
- 1950 SW Umatilla Ave
- 3667 SW Pumice Stone Ave
- 4633 SW 37th St
- 4399 SW Coyote Ave
- 951 Golden Pheasant Dr Unit ID1330988P
- 11043 Village Loop Unit ID1330989P
- 10576 Village Loop Unit ID1330996P
- 13400 SW Cinder Dr


