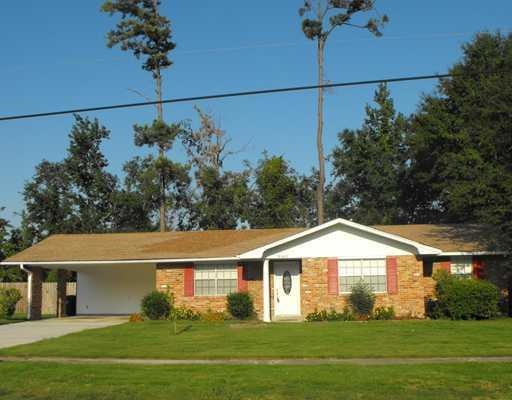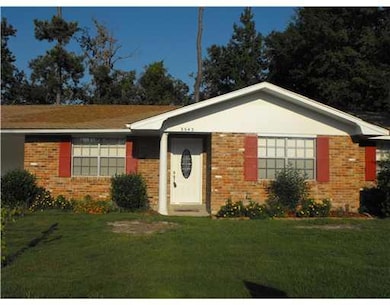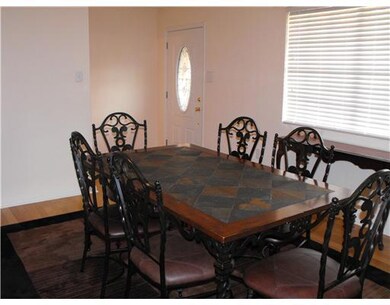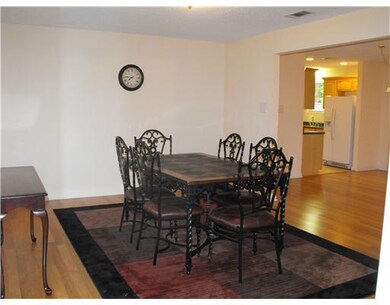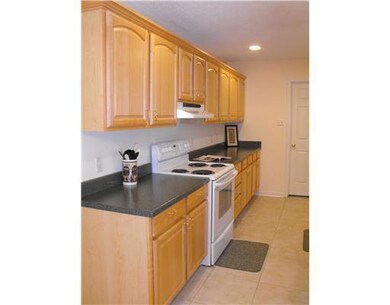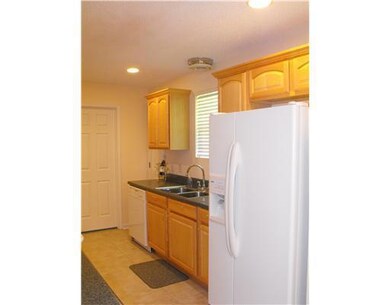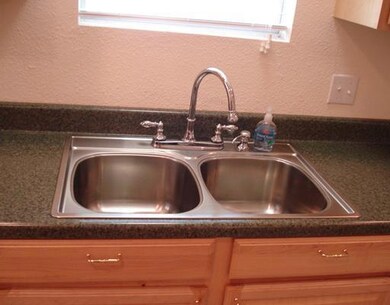
3542 Peachtree St Slidell, LA 70458
Highlights
- Traditional Architecture
- Central Heating and Cooling System
- Property is in excellent condition
- Covered patio or porch
- Ceiling Fan
- Rectangular Lot
About This Home
As of May 2017Ready to move in!!! Completely remodeled home! 1 year Home Warrantee included. This fabulous 3 bedroom 2 bath home has neutral colors throughout and hardwood floors in living & dining areas as well as ceramic tile in kitchen and baths. Large back yard w/ privacy fence & covered patio. Great quiet location in Magnolia Heights subdivision w/ an active homeowners' association. Close to schools & easy access to I-10 for a quick commute to N.O.or MS.
Last Agent to Sell the Property
ERA Top Agent Realty License #000004342 Listed on: 05/16/2011
Home Details
Home Type
- Single Family
Est. Annual Taxes
- $2,074
Lot Details
- Lot Dimensions are 90 x 120
- Fenced
- Rectangular Lot
- Property is in excellent condition
Home Design
- Traditional Architecture
- Brick Exterior Construction
- Slab Foundation
- Shingle Roof
Interior Spaces
- 1,560 Sq Ft Home
- Property has 1 Level
- Ceiling Fan
- Fire and Smoke Detector
- Washer and Dryer Hookup
Kitchen
- Oven
- Range
- Dishwasher
Bedrooms and Bathrooms
- 3 Bedrooms
- 2 Full Bathrooms
Parking
- 2 Parking Spaces
- Carport
Schools
- Abney Elementary School
- St. Tammany Middle School
- Salmen High School
Utilities
- Central Heating and Cooling System
- Cable TV Available
Additional Features
- Covered patio or porch
- City Lot
Community Details
- Magnolia Heights Subdivision
Listing and Financial Details
- Home warranty included in the sale of the property
- Tax Lot LOT 4
- Assessor Parcel Number 704583542PEACHTREESTLOT4
Ownership History
Purchase Details
Home Financials for this Owner
Home Financials are based on the most recent Mortgage that was taken out on this home.Purchase Details
Similar Homes in Slidell, LA
Home Values in the Area
Average Home Value in this Area
Purchase History
| Date | Type | Sale Price | Title Company |
|---|---|---|---|
| Deed | -- | -- | |
| Warranty Deed | $116,429 | -- |
Mortgage History
| Date | Status | Loan Amount | Loan Type |
|---|---|---|---|
| Previous Owner | $120,280 | FHA |
Property History
| Date | Event | Price | Change | Sq Ft Price |
|---|---|---|---|---|
| 07/14/2025 07/14/25 | For Sale | $202,500 | 0.0% | $130 / Sq Ft |
| 07/14/2025 07/14/25 | Off Market | -- | -- | -- |
| 07/11/2025 07/11/25 | For Sale | $202,500 | +127.5% | $130 / Sq Ft |
| 05/08/2017 05/08/17 | Sold | -- | -- | -- |
| 04/08/2017 04/08/17 | Pending | -- | -- | -- |
| 03/18/2017 03/18/17 | For Sale | $89,000 | -36.4% | $67 / Sq Ft |
| 01/16/2013 01/16/13 | Sold | -- | -- | -- |
| 12/17/2012 12/17/12 | Pending | -- | -- | -- |
| 05/16/2011 05/16/11 | For Sale | $139,900 | -- | $90 / Sq Ft |
Tax History Compared to Growth
Tax History
| Year | Tax Paid | Tax Assessment Tax Assessment Total Assessment is a certain percentage of the fair market value that is determined by local assessors to be the total taxable value of land and additions on the property. | Land | Improvement |
|---|---|---|---|---|
| 2024 | $2,074 | $13,181 | $1,500 | $11,681 |
| 2023 | $2,074 | $11,489 | $1,500 | $9,989 |
| 2022 | $195,090 | $11,489 | $1,500 | $9,989 |
| 2021 | $1,950 | $11,489 | $1,500 | $9,989 |
| 2020 | $1,941 | $11,489 | $1,500 | $9,989 |
| 2019 | $1,815 | $10,338 | $1,500 | $8,838 |
| 2018 | $1,819 | $10,338 | $1,500 | $8,838 |
| 2017 | $1,831 | $10,338 | $1,500 | $8,838 |
| 2016 | $1,852 | $10,223 | $1,500 | $8,723 |
| 2015 | $689 | $10,223 | $1,500 | $8,723 |
| 2014 | $715 | $10,223 | $1,500 | $8,723 |
| 2013 | -- | $10,223 | $1,500 | $8,723 |
Agents Affiliated with this Home
-
Wayne Songy
W
Seller's Agent in 2025
Wayne Songy
Wayne Songy & Associates
(504) 259-4500
133 Total Sales
-
Jan Mackie
J
Seller's Agent in 2017
Jan Mackie
Century 21 Investment Realty
(985) 643-6167
101 Total Sales
-
Marlene Moseley
M
Buyer's Agent in 2017
Marlene Moseley
United Real Estate Partners
(985) 788-8249
45 Total Sales
-
Dianna Vanney
D
Seller's Agent in 2013
Dianna Vanney
ERA Top Agent Realty
(985) 640-2907
61 Total Sales
Map
Source: ROAM MLS
MLS Number: 875890
APN: 89668
