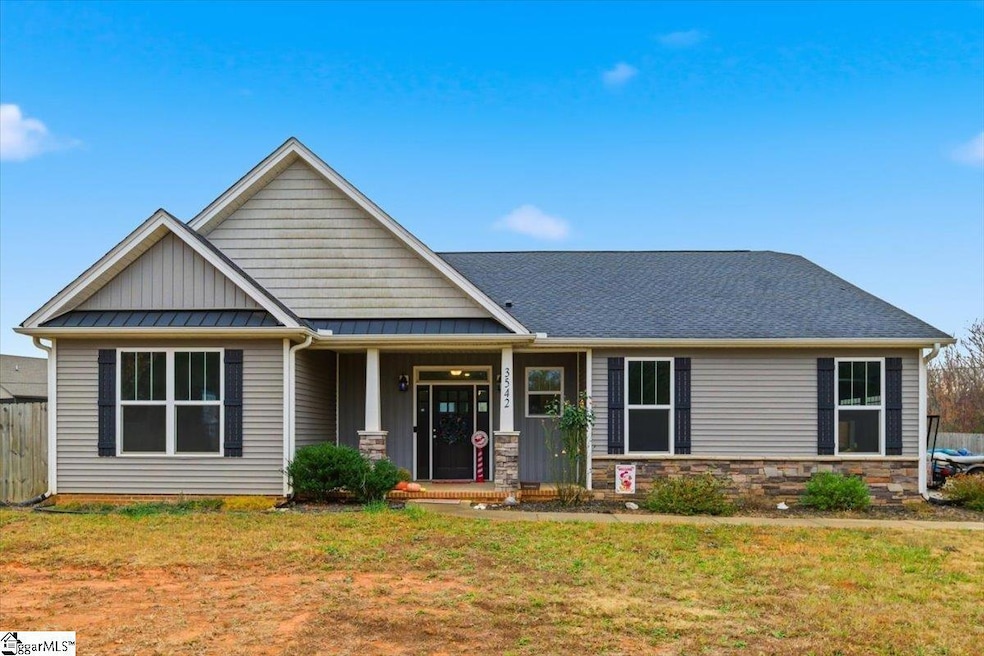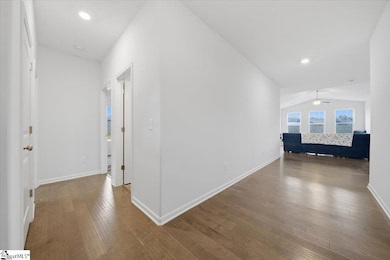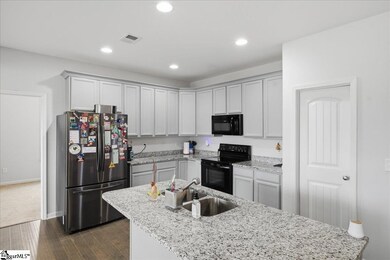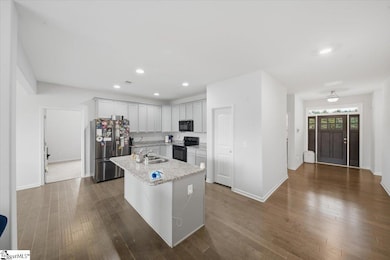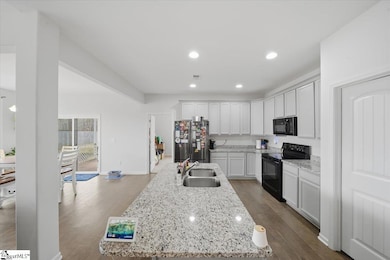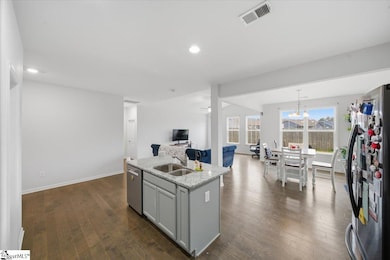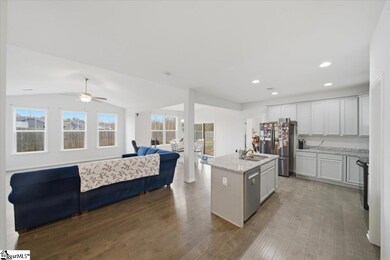3542 S Carolina 414 Landrum, SC 29356
Estimated payment $2,310/month
Highlights
- Open Floorplan
- Ranch Style House
- Wood Flooring
- Tigerville Elementary School Rated A
- Cathedral Ceiling
- Great Room
About This Home
Inviting and beautifully maintained 4BR/3BA home offering a spacious, thoughtful layout in a prime location close to Greenville, Greer, and some of the Upstate’s best hiking trails. From the moment you enter, the wide foyer creates a warm welcome and leads to a private bedroom wing featuring two bedrooms and a full bath—ideal for guests, kids, or a quiet flex space. The open-concept main living area is bright and comfortable, offering a perfect flow between the living room, dining room, and kitchen. The kitchen is truly the heart of the home, featuring granite countertops, abundant workspace, and a large walk-in pantry that will impress any cook. Whether entertaining or enjoying a cozy evening in, this layout brings everyone together with ease. The oversized primary suite provides a peaceful retreat with dual sinks, a soaking tub, separate shower, and a spacious walk-in closet with plenty of storage. The fourth bedroom includes its own attached full bath, making it an excellent guest suite or a private home office tucked away for quiet productivity. Step outside to a charming screened-in porch—perfect for morning coffee, relaxing to the sound of birds, or unwinding at the end of the day. The fenced backyard adds privacy and offers plenty of room for gardening, pets, and outdoor enjoyment. The location offers excellent access to Greenville, Greer, and popular outdoor destinations such as Paris Mountain and other Upstate trails. This home blends comfort, functionality, and lifestyle—truly a welcoming space to call your own.
Home Details
Home Type
- Single Family
Est. Annual Taxes
- $1,732
Year Built
- Built in 2019
Lot Details
- 0.66 Acre Lot
- Fenced Yard
Home Design
- Ranch Style House
- Slab Foundation
- Architectural Shingle Roof
- Vinyl Siding
- Aluminum Trim
- Stone Exterior Construction
Interior Spaces
- 1,800-1,999 Sq Ft Home
- Open Floorplan
- Smooth Ceilings
- Cathedral Ceiling
- Ceiling Fan
- Insulated Windows
- Tilt-In Windows
- Great Room
- Screened Porch
- Fire and Smoke Detector
Kitchen
- Walk-In Pantry
- Electric Oven
- Self-Cleaning Oven
- Free-Standing Electric Range
- Built-In Microwave
- Dishwasher
- Granite Countertops
- Disposal
Flooring
- Wood
- Carpet
- Ceramic Tile
Bedrooms and Bathrooms
- 4 Main Level Bedrooms
- 3 Full Bathrooms
- Soaking Tub
- Garden Bath
Laundry
- Laundry Room
- Laundry on main level
Parking
- 2 Car Attached Garage
- Parking Pad
- Side or Rear Entrance to Parking
- Garage Door Opener
Schools
- Tigerville Elementary School
- Blue Ridge Middle School
- Blue Ridge High School
Utilities
- Forced Air Heating and Cooling System
- Underground Utilities
- Electric Water Heater
- Septic Tank
Community Details
- Colonial Manor Subdivision
Listing and Financial Details
- Assessor Parcel Number 0636.03-01-009.11
Map
Home Values in the Area
Average Home Value in this Area
Property History
| Date | Event | Price | List to Sale | Price per Sq Ft |
|---|---|---|---|---|
| 11/22/2025 11/22/25 | For Sale | $410,000 | -- | $228 / Sq Ft |
Source: Greater Greenville Association of REALTORS®
MLS Number: 1575600
- 119 Tugaloo Rd
- 235 S Glassy Mountain Rd
- 3447 S Carolina 414
- 158 Glassy Rd
- 4502 Hawkins Rd
- 4493 Hawkins Rd
- 2 N Highway 101
- 5502 N Highway 101
- 4518 Hawkins Rd
- 10 Oasis Ct
- 15 Oasis Ct
- 2158 Pleasant Hill Rd
- 1940 Pleasant Hill Rd Unit Lot 3-B
- 1940 Pleasant Hill Rd
- 1934 Pleasant Hill Rd
- 1950 Pleasant Hill Rd
- 56 Packforest
- 56 Angleblade Rd
- 48 Angleblade Rd
- 43 Angleblade Rd
- 4841 Jordan Rd
- 3965 N Highway 101
- 2743 E Tyger Bridge Rd
- 145 State Rd S-42-7055
- 213 Meritage St
- 1671 Hogback Mountain Rd
- 121 Carolina Dr Unit 121
- 220 Melrose Cir Unit 2
- 507b W McElhaney Rd
- 196 Ridge Rd
- 161 Melrose Ave Unit 1
- 250 Lockhart Rd
- 110 Hillside Ct
- 610 N Shamrock Ave
- 145 Friendly Hills Ln
- 75 Lanier St Unit 2
- 2 Tiny Home Cir
- 35 Tiny Time Ln
- 43 E Howard St
- 51 E Howard St
