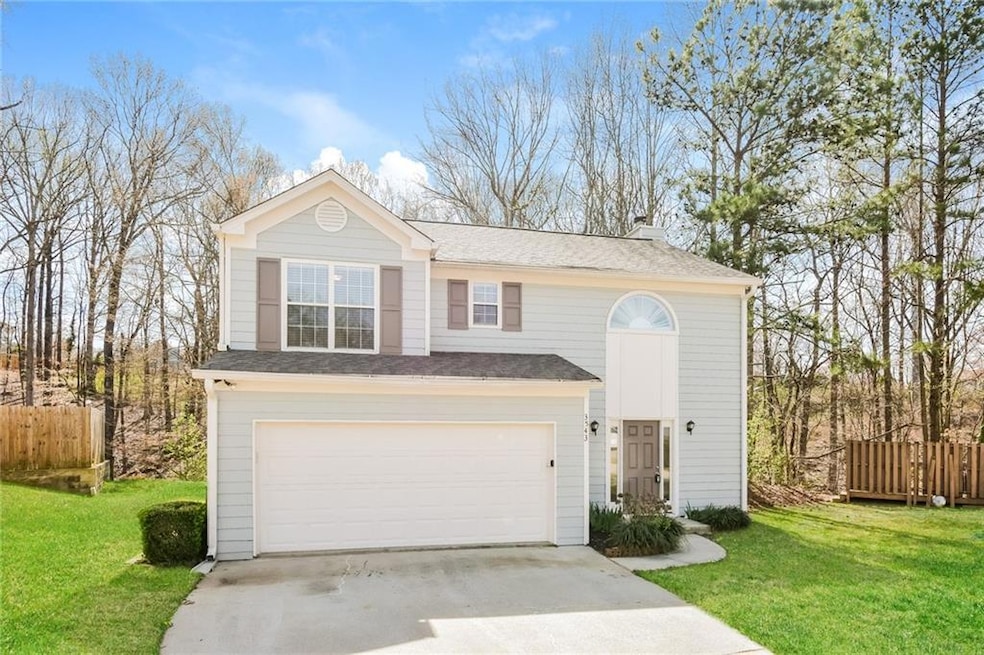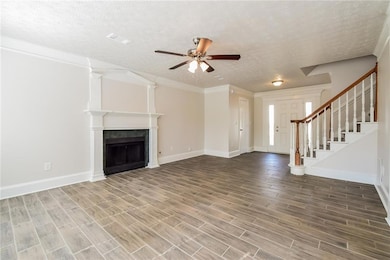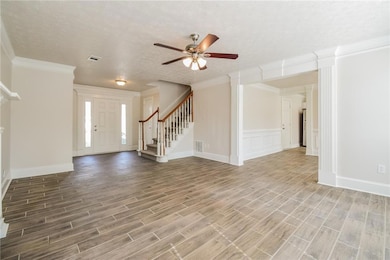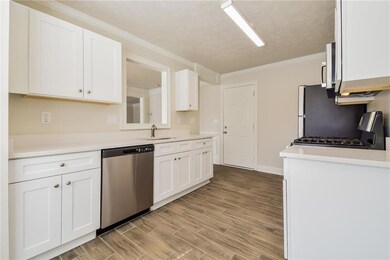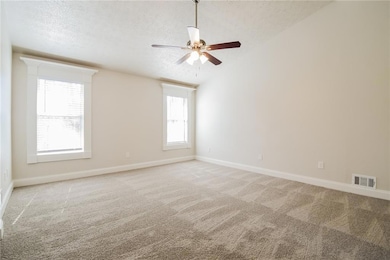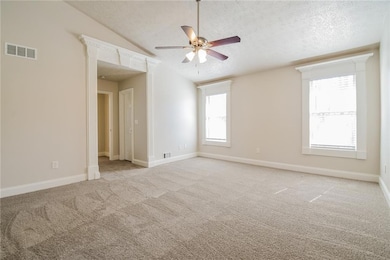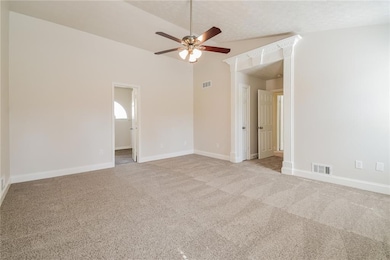3543 Benthollow Way Duluth, GA 30096
Estimated payment $2,404/month
Highlights
- Traditional Architecture
- Attic
- Neighborhood Views
- Chattahoochee Elementary School Rated A
- L-Shaped Dining Room
- White Kitchen Cabinets
About This Home
Welcome to your dream home! This stunning 3-bedroom, 2-bath residence combines comfort, convenience, and community amenities in a prime location. As you step inside, you'll be greeted by a spacious open floor plan perfect for relaxation and entertaining. The coveted second-floor loft adds versatility for any of your needs, whether it's a home office, playroom, or cozy reading nook. The living area flows seamlessly into the dining space and kitchen, creating a warm and inviting atmosphere ideal for gatherings. This home offers unparalleled convenience and easy access to essential amenities. Don’t miss your chance to see this beautiful property! We look forward to welcoming you!
Home Details
Home Type
- Single Family
Est. Annual Taxes
- $4,282
Year Built
- Built in 1994
Lot Details
- 0.5 Acre Lot
- Back Yard
HOA Fees
- $17 Monthly HOA Fees
Parking
- Attached Garage
Home Design
- Traditional Architecture
- Block Foundation
- Composition Roof
- Wood Siding
Interior Spaces
- 1,644 Sq Ft Home
- 2-Story Property
- Decorative Fireplace
- L-Shaped Dining Room
- Formal Dining Room
- Neighborhood Views
- Attic
Kitchen
- Gas Oven
- Dishwasher
- White Kitchen Cabinets
Flooring
- Carpet
- Ceramic Tile
Bedrooms and Bathrooms
- 3 Bedrooms
- 2 Full Bathrooms
Outdoor Features
- Patio
Schools
- Chattahoochee - Gwinnett Elementary School
- Coleman Middle School
- Duluth High School
Utilities
- Forced Air Heating and Cooling System
- 220 Volts
- Cable TV Available
Listing and Financial Details
- Assessor Parcel Number R6292 147
Community Details
Overview
- Grove Park Subdivision
Amenities
- Laundry Facilities
Map
Home Values in the Area
Average Home Value in this Area
Tax History
| Year | Tax Paid | Tax Assessment Tax Assessment Total Assessment is a certain percentage of the fair market value that is determined by local assessors to be the total taxable value of land and additions on the property. | Land | Improvement |
|---|---|---|---|---|
| 2025 | $967 | $133,800 | $24,000 | $109,800 |
| 2024 | $4,282 | $133,800 | $24,000 | $109,800 |
| 2023 | $4,282 | $133,800 | $24,000 | $109,800 |
| 2022 | $2,941 | $115,920 | $24,000 | $91,920 |
| 2021 | $2,587 | $95,640 | $20,000 | $75,640 |
| 2020 | $2,523 | $91,560 | $20,000 | $71,560 |
| 2019 | $3,004 | $85,800 | $18,000 | $67,800 |
| 2018 | $2,250 | $78,640 | $16,000 | $62,640 |
| 2016 | $1,935 | $64,160 | $15,200 | $48,960 |
| 2015 | $2,119 | $57,840 | $15,200 | $42,640 |
| 2014 | -- | $57,840 | $15,200 | $42,640 |
Property History
| Date | Event | Price | List to Sale | Price per Sq Ft | Prior Sale |
|---|---|---|---|---|---|
| 08/01/2025 08/01/25 | Price Changed | $386,000 | -2.3% | $235 / Sq Ft | |
| 07/11/2025 07/11/25 | Price Changed | $395,000 | -1.2% | $240 / Sq Ft | |
| 06/29/2025 06/29/25 | For Sale | $399,900 | 0.0% | $243 / Sq Ft | |
| 06/27/2025 06/27/25 | Off Market | $399,900 | -- | -- | |
| 06/20/2025 06/20/25 | Price Changed | $399,900 | -4.8% | $243 / Sq Ft | |
| 05/15/2025 05/15/25 | Price Changed | $419,900 | -1.2% | $255 / Sq Ft | |
| 03/27/2025 03/27/25 | For Sale | $425,000 | +34.1% | $259 / Sq Ft | |
| 03/03/2022 03/03/22 | Sold | $317,000 | -5.4% | $193 / Sq Ft | View Prior Sale |
| 02/08/2022 02/08/22 | Pending | -- | -- | -- | |
| 02/02/2022 02/02/22 | Price Changed | $335,000 | +3.1% | $204 / Sq Ft | |
| 01/31/2022 01/31/22 | For Sale | $325,000 | -- | $198 / Sq Ft |
Purchase History
| Date | Type | Sale Price | Title Company |
|---|---|---|---|
| Warranty Deed | $404,506 | -- | |
| Warranty Deed | $317,000 | -- | |
| Deed | $164,900 | -- | |
| Quit Claim Deed | -- | -- | |
| Deed | $142,000 | -- | |
| Deed | $103,900 | -- |
Mortgage History
| Date | Status | Loan Amount | Loan Type |
|---|---|---|---|
| Previous Owner | $164,900 | New Conventional | |
| Previous Owner | $134,900 | New Conventional | |
| Previous Owner | $98,650 | No Value Available |
Source: First Multiple Listing Service (FMLS)
MLS Number: 7542931
APN: 6-292-147
- 3544 Willgrove Way
- 3314 Parkbrooke Ct
- 3543 Willgrove Way Unit 1
- 3555 Grovecrest Way Unit 5
- 3644 Willbrooke Run
- 3378 Willbrooke Ct
- 3622 S Whippoorwill Dr
- 3310 McClure Woods Ct
- 3530 McClure Woods Dr
- 3707 Meeting St
- 3254 Howell Cir
- 3698 Davenport Rd
- 3929 Meeting St
- 3360 Ennfield Ln
- 3923 Meeting St
- 3781 Meeting St Unit 4
- 3793 Meeting St NW
- 3835 Meeting St
- 3785 Montrose Pond Walk
- 3598 Parkridge Pointe
- 3399 Benthollow Ln
- 3525 Park Bluff Ln
- 3550 Pleasant Hill Rd
- 3644 Willbrooke Run
- 3332 Drawbridge Terrace
- 3533 Shortleaf Run
- 3250 Buford Hwy NE
- 3215 Hill St
- 3277 Crossfield Ln
- 100 Bradford Creek Trail
- 3475 Pleasant Hill Rd
- 3750 Peachtree Industrial Blvd
- 3465 Duluth Highway 120
- 3801 Thayer Trace
- 3655 Peachtree Industrial Blvd
- 3803 Berkeley Crossing
- 3700 Peachtree Industrial Blvd
- 3575 Peachtree Industrial Blvd
- 3043 Majestic Park Ct
- 3187 Wyesham Cir
