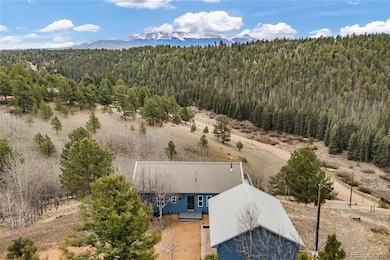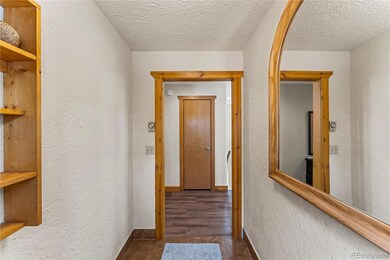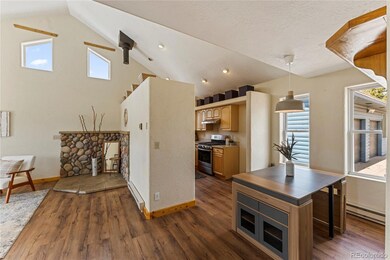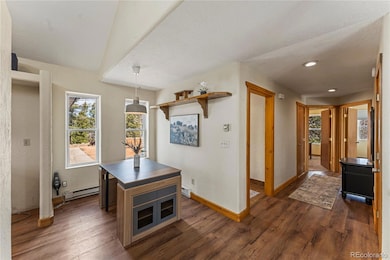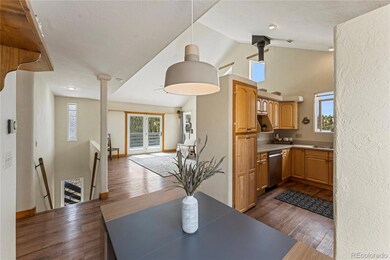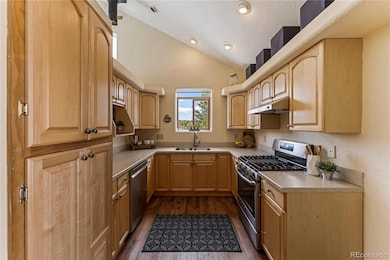
3543 Blue Mesa Dr Divide, CO 80814
Estimated payment $3,358/month
Highlights
- Home fronts a pond
- Mountain View
- Deck
- Primary Bedroom Suite
- Clubhouse
- Mountainous Lot
About This Home
Welcome to 3543 Blue Mesa Drive, a charming log-sided ranch in the desirable Highland Lakes community of Divide, Colorado. This mountain retreat offers breathtaking 360-degree views, including iconic Pikes Peak, and backs to open space for ultimate privacy on over an acre of wooded land. Inside, you’ll find four bedrooms and three bathrooms thoughtfully laid out across a bright, open floor plan. The main-level primary suite offers an ensuite bath, walk-in closet, and deck access. Vaulted ceilings, skylights, and a cozy wood-burning fireplace enhance the inviting living areas, while the fully finished walk-out basement provides flexibility for guests or multi-generational living. The kitchen features solid surface countertops and gas cooking, ideal for everyday living and entertaining. Step outside to a spacious wood deck perfect for relaxing and watching wildlife. Additional highlights include a detached oversized two-car garage, EVO whole-home water filtration, water softener, and RV parking. Highland Lakes offers an unmatched lifestyle with a clubhouse, playground, trails, and nine private lakes for fishing and non-motorized boating—all included with HOA dues. Located minutes from Divide and Woodland Park, this home blends peaceful mountain living with convenience. Whether you're seeking a full-time residence or seasonal escape, this property delivers comfort, privacy, and adventure.
Listing Agent
Call It Closed International Realty Brokerage Email: david@cartercloses.com,719-244-6378 License #100069244 Listed on: 05/02/2025
Home Details
Home Type
- Single Family
Est. Annual Taxes
- $2,281
Year Built
- Built in 1996 | Remodeled
Lot Details
- 1.18 Acre Lot
- Home fronts a pond
- Dirt Road
- Open Space
- West Facing Home
- Secluded Lot
- Steep Slope
- Mountainous Lot
- Many Trees
HOA Fees
- $10 Monthly HOA Fees
Parking
- 2 Car Garage
- Oversized Parking
- Insulated Garage
- Lighted Parking
Property Views
- Mountain
- Valley
Home Design
- Cottage
- Metal Roof
- Log Siding
Interior Spaces
- 1-Story Property
- Vaulted Ceiling
- Ceiling Fan
- Skylights
- Wood Burning Fireplace
- Double Pane Windows
- Entrance Foyer
- Fire and Smoke Detector
Kitchen
- Range with Range Hood
- Dishwasher
- Solid Surface Countertops
- Disposal
Flooring
- Carpet
- Laminate
- Tile
Bedrooms and Bathrooms
- Primary Bedroom Suite
- Walk-In Closet
Finished Basement
- Walk-Out Basement
- Basement Fills Entire Space Under The House
- Fireplace in Basement
Outdoor Features
- Deck
- Exterior Lighting
- Wrap Around Porch
Schools
- Summit Elementary School
- Woodland Park Middle School
- Woodland Park High School
Utilities
- No Cooling
- Baseboard Heating
- Natural Gas Connected
- Private Water Source
- Gas Water Heater
- Water Purifier
- Septic Tank
Listing and Financial Details
- Exclusions: Sellers Personal Property & Staging Items
- Assessor Parcel Number R0017348
Community Details
Overview
- Association fees include ground maintenance
- Highland Lakes Property Owners Association, Phone Number (719) 687-7222
- Highland Lakes Subdivision
- Seasonal Pond
Amenities
- Clubhouse
Recreation
- Community Playground
Map
Home Values in the Area
Average Home Value in this Area
Tax History
| Year | Tax Paid | Tax Assessment Tax Assessment Total Assessment is a certain percentage of the fair market value that is determined by local assessors to be the total taxable value of land and additions on the property. | Land | Improvement |
|---|---|---|---|---|
| 2024 | $2,281 | $33,540 | $2,634 | $30,906 |
| 2023 | $2,281 | $33,540 | $2,630 | $30,910 |
| 2022 | $1,633 | $26,060 | $1,610 | $24,450 |
| 2021 | $1,669 | $26,820 | $1,660 | $25,160 |
| 2020 | $1,487 | $24,230 | $1,810 | $22,420 |
| 2019 | $1,462 | $24,230 | $0 | $0 |
| 2018 | $1,296 | $20,570 | $0 | $0 |
| 2017 | $1,299 | $20,570 | $0 | $0 |
| 2016 | $1,415 | $22,380 | $0 | $0 |
| 2015 | $1,562 | $22,380 | $0 | $0 |
| 2014 | $1,239 | $17,420 | $0 | $0 |
Property History
| Date | Event | Price | Change | Sq Ft Price |
|---|---|---|---|---|
| 06/30/2025 06/30/25 | Price Changed | $570,000 | -1.7% | $241 / Sq Ft |
| 05/01/2025 05/01/25 | For Sale | $580,000 | -- | $245 / Sq Ft |
Purchase History
| Date | Type | Sale Price | Title Company |
|---|---|---|---|
| Warranty Deed | $380,000 | Unified Title Company | |
| Warranty Deed | $190,000 | Fidelity National Title Ins | |
| Special Warranty Deed | $141,000 | Wtg | |
| Trustee Deed | -- | None Available | |
| Special Warranty Deed | $258,968 | None Available | |
| Interfamily Deed Transfer | -- | Security Title | |
| Warranty Deed | $8,500 | -- |
Mortgage History
| Date | Status | Loan Amount | Loan Type |
|---|---|---|---|
| Open | $230,600 | New Conventional | |
| Closed | $230,000 | New Conventional | |
| Previous Owner | $143,086 | FHA | |
| Previous Owner | $238,090 | FHA | |
| Previous Owner | $235,733 | FHA | |
| Previous Owner | $220,000 | New Conventional | |
| Previous Owner | $198,000 | Unknown |
About the Listing Agent

Being a serial entrepreneur and working in both non and for-profit sectors has given David a very rounded skill set which he uses to best accomplish his client's goals. Whether you are selling or buying a home; looking for a cash-flowing investment or wanting to find your next rehab property he can assist you.
David's Other Listings
Source: REcolorado®
MLS Number: 8247107
APN: R0017348
- 330 Cottonwood Lake Dr
- 329 Cottonwood Lake Dr
- 61 Muskrat Lake View
- 367 Cottonwood Lake Dr
- 255 Twin Lakes Dr
- 355 Maroon Lake Cir
- 921 Cottonwood Lake Dr
- 886 Cottonwood Lake Dr
- 958 Cottonwood Lake Dr
- 867 Twin Lakes Dr
- 123 Maroon Lake Cir
- 123 Ellis Lake Cir
- 118 Pamona Lake Dr
- 78 Barr Lake Cir
- 131 Lost Lake Cir
- 45 Barr Lake Cir
- 944 County Road 512
- 6 Pike View Dr
- 1241 Woodland Valley Ranch Dr Unit 1
- 115 N Park St Unit 1
- 704 Stone Park Ln
- 1003 Mateo Camino
- 1301 E Us Highway 24
- 380 Paradise Cir Unit A-1
- 913 N Baldwin St
- 9885 Fountain Rd
- 12657 Co-67
- 15729 Pine Lake Dr
- 15729 Pine Lake Dr
- 8220 W Hwy 24 Unit 3
- 14275 Westcreek Rd
- 14275 Westcreek Rd
- 808 Midland Ave
- 2569 Hot Springs Ct
- 6020 Ashton Park Place
- 2455 Stoneridge Dr
- 5165 Granby Cir Unit UPSTAIRS BEDROOM 2

