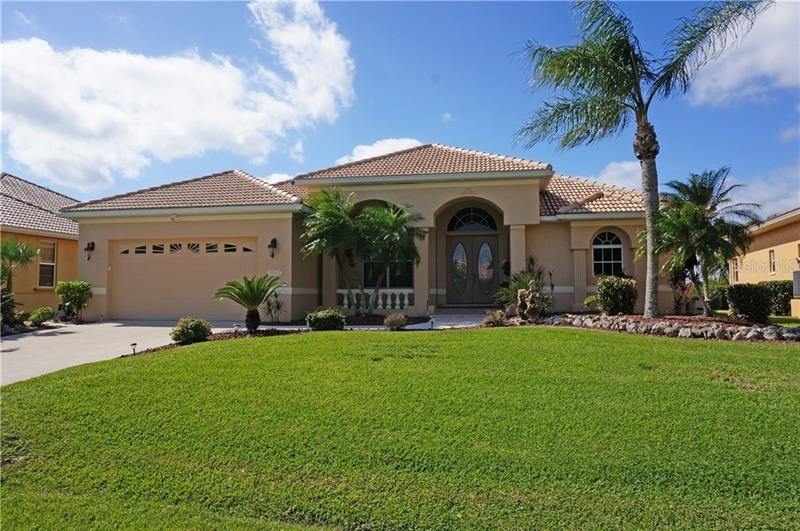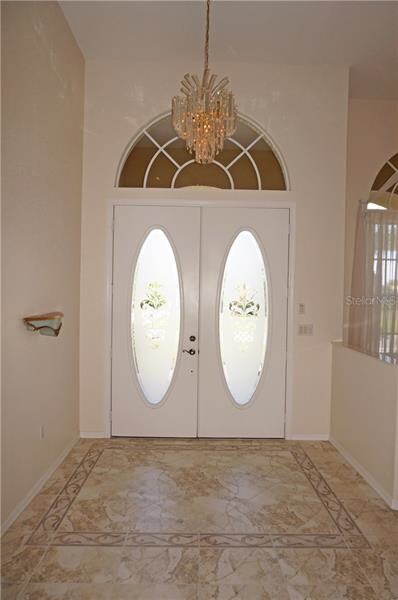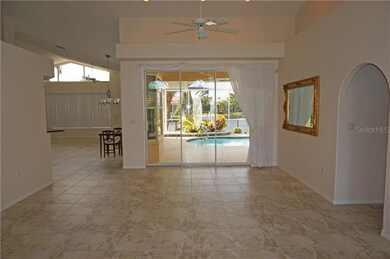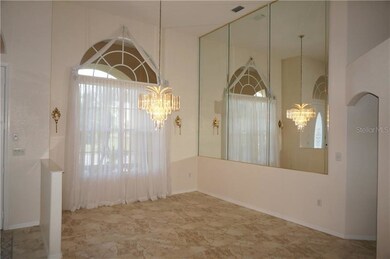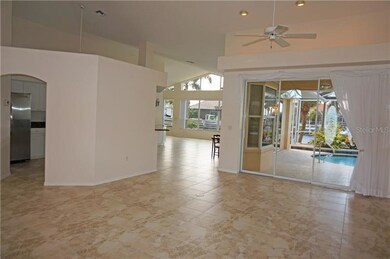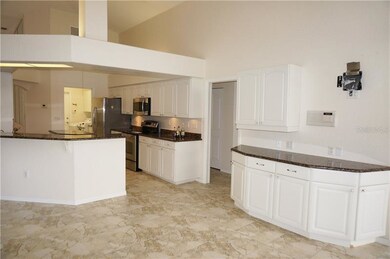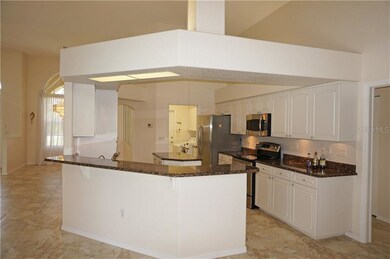
3543 Dileuca St Punta Gorda, FL 33950
Burnt Store Isles NeighborhoodHighlights
- 90 Feet of Waterfront
- Dock Has No Access To Electricity
- Water access To Gulf or Ocean
- Sallie Jones Elementary School Rated A-
- Golf Course Community
- Boat Slip Deeded
About This Home
As of April 2022Impressive custom home with 3 BDR, 2 ½ Baths and oversized 2 Car Garage located in the desirable deed restricted community of Burnt Store Isles. FABULOUS LONG WATER VIEW. This light and bright home with a Great Room, separate formal Dining Room, large Family Room, well appointed Kitchen, and open Foyer. The Kitchen features stainless appliances, island, granite counters, pantry and large dining area. The family room features a full wall of large windows and transom windows with access to the lanai. The Inside Laundry has a washer, dryer, sink, cabinets and counter for folding. The large Master Bdrm suite features access to the lanai, walk in closets, MBR dual sinks with vanities, under counter lighting, soaking tub and walk in shower. Two spacious guest bedrooms with guest bathroom updated walk in shower. Features in the home include beautiful Porcelain tile flooring throughout, large windows for lots of natural light, double door entry, gutters, intercom, security system, granite counters in kitchen and master bedroom, plant shelves, vaulted and volume ceilings. Your living space extends via pocket sliding glass doors to the screened lanai and pool area. There is a large deck for sunbathing, outdoor shower, closet for pool equipment and half bath with a newly resurfaced and newly tiled solar heated in ground pool. QUICK SAILBOAT ACCESS. 90 foot concrete seawall with 2 concrete docks, boat lift. AWESOME VIEWS of water and mangroves. This home shows pride of ownership!
Last Agent to Sell the Property
RE/MAX ALLIANCE GROUP License #625093 Listed on: 11/01/2017
Home Details
Home Type
- Single Family
Est. Annual Taxes
- $4,847
Year Built
- Built in 1997
Lot Details
- 9,594 Sq Ft Lot
- Lot Dimensions are 71x120x90x120
- 90 Feet of Waterfront
- Property fronts a saltwater canal
- Mature Landscaping
- Irrigation
- Landscaped with Trees
- Property is zoned GS-3.5
Parking
- 2 Car Attached Garage
- Garage Door Opener
- Open Parking
Home Design
- Florida Architecture
- Slab Foundation
- Tile Roof
- Block Exterior
- Stucco
Interior Spaces
- 2,426 Sq Ft Home
- Open Floorplan
- Cathedral Ceiling
- Ceiling Fan
- Window Treatments
- Sliding Doors
- Entrance Foyer
- Great Room
- Family Room
- Formal Dining Room
- Inside Utility
- Ceramic Tile Flooring
- Canal Views
Kitchen
- Eat-In Kitchen
- Range
- Microwave
- Dishwasher
- Stone Countertops
- Disposal
Bedrooms and Bathrooms
- 3 Bedrooms
- Split Bedroom Floorplan
- Walk-In Closet
- 2 Full Bathrooms
Laundry
- Dryer
- Washer
Home Security
- Security System Owned
- Intercom
Pool
- Screened Pool
- Solar Heated In Ground Pool
- Gunite Pool
- Fence Around Pool
- Outdoor Shower
Outdoor Features
- Water access To Gulf or Ocean
- No Fixed Bridges
- Access to Saltwater Canal
- Seawall
- Boat Lift
- Boat Slip Deeded
- Dock Has No Access To Electricity
- Dock made with concrete
- Deck
- Enclosed patio or porch
- Exterior Lighting
- Rain Gutters
Schools
- Sallie Jones Elementary School
- Punta Gorda Middle School
- Charlotte High School
Utilities
- Central Heating and Cooling System
- Electric Water Heater
Listing and Financial Details
- Homestead Exemption
- Visit Down Payment Resource Website
- Legal Lot and Block 115 / 232
- Assessor Parcel Number 412319277009
Community Details
Overview
- No Home Owners Association
- Burnt Store Isles Community
- Punta Gorda Isles Sec 15 Rev Subdivision
- The community has rules related to deed restrictions
Recreation
- Golf Course Community
Ownership History
Purchase Details
Home Financials for this Owner
Home Financials are based on the most recent Mortgage that was taken out on this home.Purchase Details
Home Financials for this Owner
Home Financials are based on the most recent Mortgage that was taken out on this home.Similar Homes in Punta Gorda, FL
Home Values in the Area
Average Home Value in this Area
Purchase History
| Date | Type | Sale Price | Title Company |
|---|---|---|---|
| Warranty Deed | $520,000 | All American Title Services | |
| Warranty Deed | $65,000 | -- |
Mortgage History
| Date | Status | Loan Amount | Loan Type |
|---|---|---|---|
| Open | $305,000 | New Conventional | |
| Closed | $416,000 | New Conventional | |
| Previous Owner | $280,000 | New Conventional | |
| Previous Owner | $125,000 | Unknown | |
| Previous Owner | $49,853 | No Value Available |
Property History
| Date | Event | Price | Change | Sq Ft Price |
|---|---|---|---|---|
| 04/04/2022 04/04/22 | Sold | $1,100,000 | +2.3% | $453 / Sq Ft |
| 03/06/2022 03/06/22 | Pending | -- | -- | -- |
| 03/05/2022 03/05/22 | For Sale | $1,075,000 | +106.7% | $443 / Sq Ft |
| 06/06/2018 06/06/18 | Sold | $520,000 | -1.9% | $214 / Sq Ft |
| 05/06/2018 05/06/18 | Pending | -- | -- | -- |
| 05/03/2018 05/03/18 | Price Changed | $530,000 | -1.7% | $218 / Sq Ft |
| 02/25/2018 02/25/18 | Price Changed | $539,000 | -3.6% | $222 / Sq Ft |
| 11/01/2017 11/01/17 | For Sale | $559,000 | -- | $230 / Sq Ft |
Tax History Compared to Growth
Tax History
| Year | Tax Paid | Tax Assessment Tax Assessment Total Assessment is a certain percentage of the fair market value that is determined by local assessors to be the total taxable value of land and additions on the property. | Land | Improvement |
|---|---|---|---|---|
| 2023 | $14,429 | $787,727 | $259,250 | $528,477 |
| 2022 | $7,328 | $416,370 | $0 | $0 |
| 2021 | $6,989 | $404,243 | $170,000 | $234,243 |
| 2020 | $6,795 | $406,885 | $170,000 | $236,885 |
| 2019 | $7,074 | $413,066 | $0 | $0 |
| 2018 | $4,933 | $301,460 | $0 | $0 |
| 2017 | $4,828 | $295,260 | $0 | $0 |
| 2016 | $4,833 | $289,187 | $0 | $0 |
| 2015 | $4,768 | $287,177 | $0 | $0 |
| 2014 | $4,712 | $284,898 | $0 | $0 |
Agents Affiliated with this Home
-
Leanne Walker
L
Seller's Agent in 2022
Leanne Walker
WALKER REALTY GROUP FLORIDA
(941) 787-4044
5 in this area
101 Total Sales
-
Luke Andreae

Buyer's Agent in 2022
Luke Andreae
RE/MAX
(941) 833-4217
51 in this area
679 Total Sales
-
Jerry Hayes

Seller's Agent in 2018
Jerry Hayes
RE/MAX
(941) 456-1155
19 in this area
629 Total Sales
Map
Source: Stellar MLS
MLS Number: C7245050
APN: 412319277009
- 3513 Dileuca St
- 3506 Saint Florent Ct
- 3600 Kassandra Dr
- 3507 Marsala Ct
- 3415 Tripoli Blvd
- 632 Brindisi Ct
- 435 La Sila Ct
- 3500 Marsala Ct Unit 109
- 3500 Marsala Ct
- 55 Rotterdam Dr
- 600 Brindisi Ct
- 3398 Tripoli Blvd
- 3705 Toulouse Ct
- 61 Rotterdam Dr
- 529 La Caruna Ct
- 3560 Tripoli Blvd
- 51 Amsterdam Ave
- 27 Emden Cir
- 3524 Terin Ct
- 18 Emden Cir
