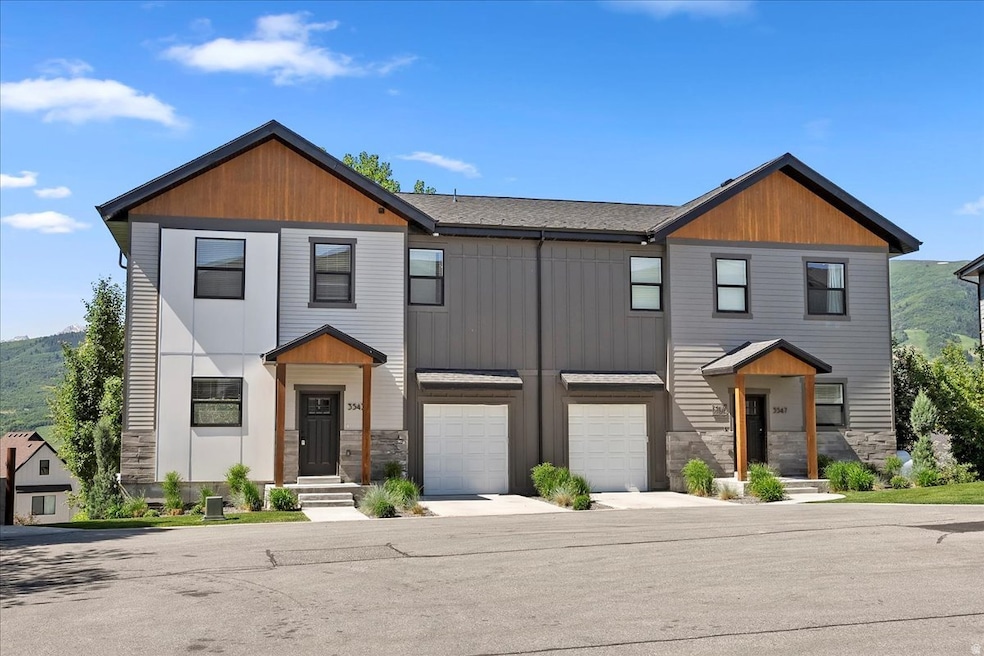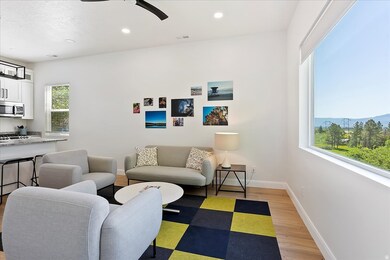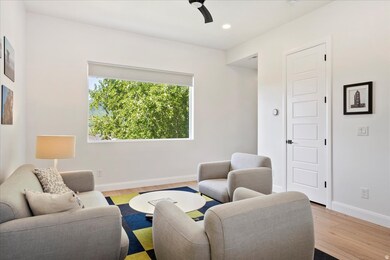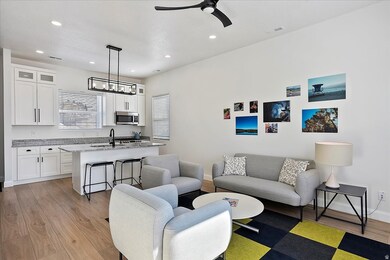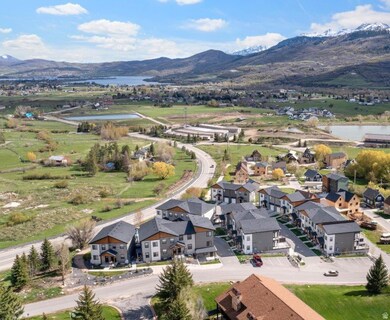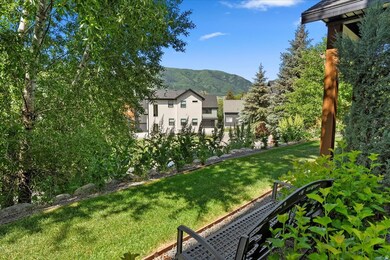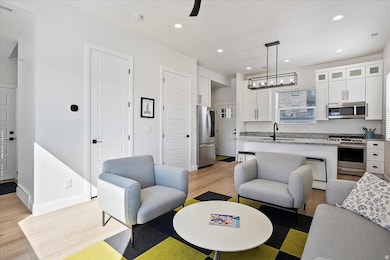Estimated payment $4,068/month
Highlights
- Lake View
- Wood Flooring
- Granite Countertops
- Valley Elementary School Rated A-
- Great Room
- Cul-De-Sac
About This Home
**Discover Your Dream Retreat** Welcome to this stunning 2020 Built Home, perfectly nestled in the paradise of Eden at Wolf Creek Resort. This rare gem offers expansive views that will take your breath away, showcasing the beauty of the surrounding mountains and lush landscapes. Whether you're looking for a peaceful retreat or a lucrative investment opportunity, this property is an exceptional find! AirDNA projects $50K in yearly revenue. Step inside and be greeted by an abundance of natural light that flows throughout the open-concept living spaces. Generously sized bedrooms provide ample room for relaxation and rejuvenation, making it the ideal sanctuary. Imagine sipping your morning coffee on your private hidden patio, or unwinding under the stars with loved ones on warm summer evenings. This fully furnished home is ready for you to move in and start enjoying the resort lifestyle right away. With a convenient attached, oversized, one-car garage, you'll have all the space you need for storage and parking. Perfectly suited for short-term rentals, a second home, or as your own personal oasis, this Twin Home is a versatile opportunity. The amenities don't stop there the HOA covers maintenance, snow removal, and even permits pets, allowing you to enjoy a hassle-free lifestyle. Located at the base of Powder Mountain Ski Resort with Views of Snowbasin Ski Resort. WOWZA! Don't miss out on your chance to own a slice of paradise in Eden at Wolf Creek Resort. Schedule a private viewing today and let this remarkable home captivate your heart! NOTE: Sold fully furnished at no additional charge.
Townhouse Details
Home Type
- Townhome
Est. Annual Taxes
- $3,446
Year Built
- Built in 2020
Lot Details
- 2,178 Sq Ft Lot
- Cul-De-Sac
- Landscaped
- Terraced Lot
- Sprinkler System
HOA Fees
- $275 Monthly HOA Fees
Parking
- 1 Car Attached Garage
Property Views
- Lake
- Mountain
- Valley
Home Design
- Clapboard
Interior Spaces
- 1,794 Sq Ft Home
- 3-Story Property
- Wet Bar
- Ceiling Fan
- Blinds
- Great Room
Kitchen
- Gas Oven
- Gas Range
- Microwave
- Granite Countertops
- Disposal
- Instant Hot Water
Flooring
- Wood
- Carpet
- Tile
Bedrooms and Bathrooms
- 3 Bedrooms
Laundry
- Dryer
- Washer
Basement
- Walk-Out Basement
- Basement Fills Entire Space Under The House
- Exterior Basement Entry
Schools
- Valley Elementary School
- Snowcrest Middle School
- Weber High School
Utilities
- Forced Air Heating and Cooling System
- Natural Gas Connected
Additional Features
- Level Entry For Accessibility
- Property is near a golf course
Listing and Financial Details
- Assessor Parcel Number 22-370-0001
Community Details
Overview
- Association fees include ground maintenance, trash
- Peak 2 Peak Management Association, Phone Number (801) 745-2009
- The Peaks Subdivision
Recreation
- Snow Removal
Pet Policy
- Pets Allowed
Map
Home Values in the Area
Average Home Value in this Area
Tax History
| Year | Tax Paid | Tax Assessment Tax Assessment Total Assessment is a certain percentage of the fair market value that is determined by local assessors to be the total taxable value of land and additions on the property. | Land | Improvement |
|---|---|---|---|---|
| 2025 | $3,466 | $647,800 | $190,000 | $457,800 |
| 2024 | $3,286 | $626,000 | $190,000 | $436,000 |
| 2023 | $3,492 | $361,350 | $79,750 | $281,600 |
| 2022 | $3,195 | $336,600 | $66,000 | $270,600 |
| 2021 | $2,465 | $437,000 | $80,000 | $357,000 |
| 2020 | $774 | $70,000 | $70,000 | $0 |
| 2019 | $0 | $0 | $0 | $0 |
Property History
| Date | Event | Price | List to Sale | Price per Sq Ft |
|---|---|---|---|---|
| 11/20/2025 11/20/25 | For Sale | $664,000 | -- | $370 / Sq Ft |
Purchase History
| Date | Type | Sale Price | Title Company |
|---|---|---|---|
| Warranty Deed | -- | Alpine Legal Title | |
| Quit Claim Deed | -- | None Available |
Mortgage History
| Date | Status | Loan Amount | Loan Type |
|---|---|---|---|
| Open | $334,343 | New Conventional |
Source: UtahRealEstate.com
MLS Number: 2123796
APN: 22-370-0001
- 3503 N Willow Creek Ln
- 3510 N Willow Creek Ln Unit 9
- 3480 N 5100 E
- 3615 N Wolf Lodge Dr Unit 211
- 3615 N Wolf Lodge Dr Unit 402
- 3615 N Wolf Lodge Dr Unit 103
- 3615 N Wolf Dr Unit 309
- 3615 N Wolf Lodge Dr Unit 1401
- 3615 N Wolf Lodge Dr Unit 807
- 3615 N Wolf Lodge Dr Unit 805
- 3615 N Wolf Dr Unit 804
- 3521 N Fox Run Unit 811
- 3615 N Wolf Creek Dr Unit 709
- 3521 N Fox Run Dr Unit 806
- 3521 N Fox Run Dr Unit 803
- 3674 N Willow Brooke Ln
- 5060 Lakeview Dr Unit 1105
- 3562 N Fox Run Dr Unit 403
- 3562 N Fox Run Dr Unit 406
- 5060 E Lakeview Dr Unit 1109
- 4770 E 2650 N Unit B
- 4770 E 2650 N Unit A
- 5866 N Fork Rd
- 689 E 2300 N Unit Upstairs
- 1454 N Fowler Ave
- 2421 N 400 E Unit D7
- 934 E 490 N
- 1169 N Orchard Ave
- 785 N Monroe Blvd
- 1750 N 400 E
- 1024 1st St
- 200 E 2300 N
- 551 E 900 St N
- 115 E 2300 N
- 259 E 1500 N
- 1800 E Canyon Rd
- 1337 Cross St
- 163 Savannah Ln
- 255 W 2700 N
- 1025 Tyler Ave
