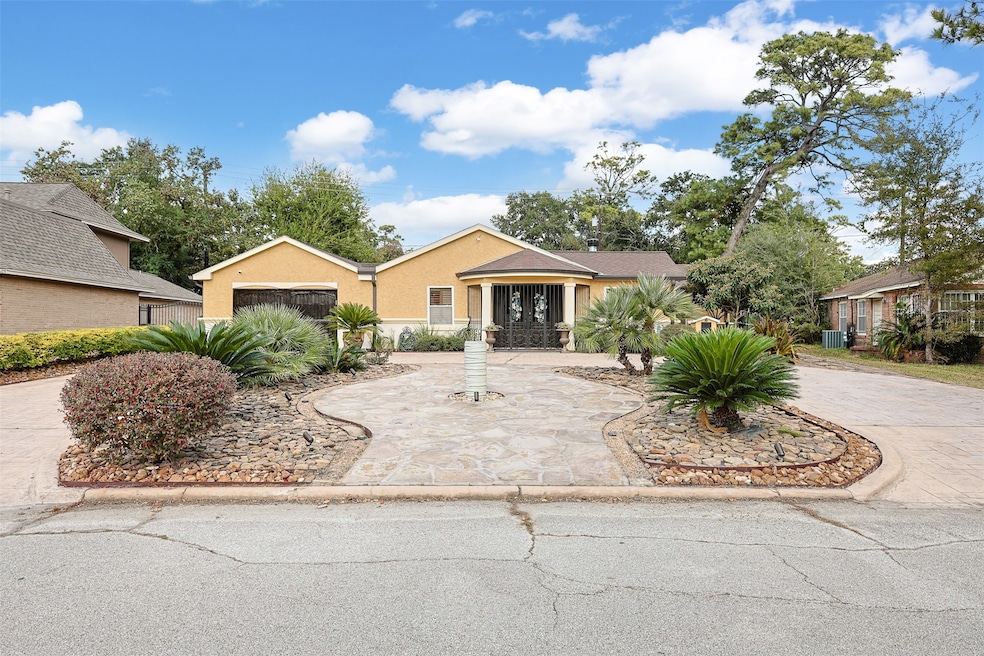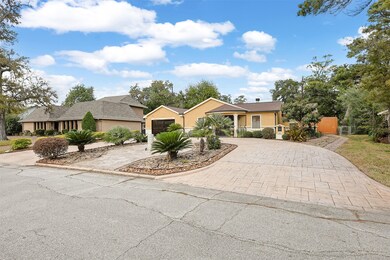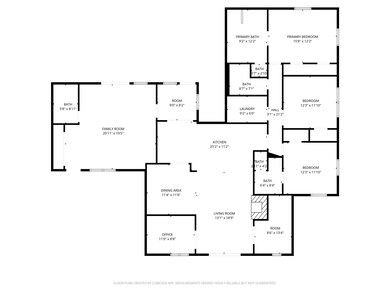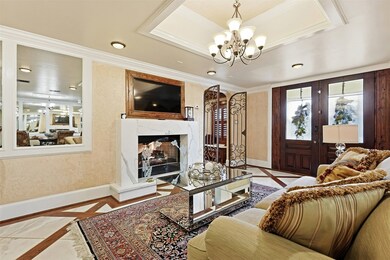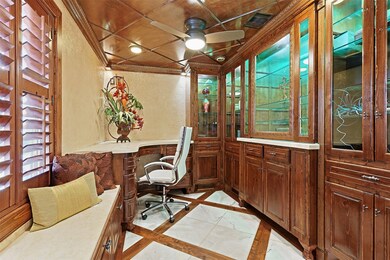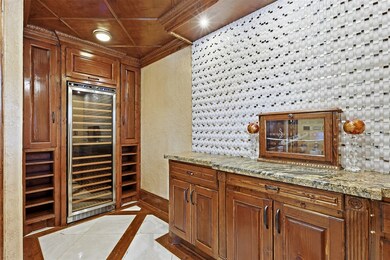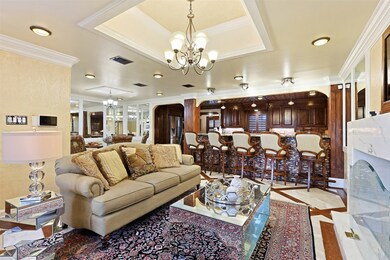3543 Rosedale St Houston, TX 77004
MacGregor NeighborhoodHighlights
- Deck
- Traditional Architecture
- Furnished
- Marble Flooring
- Hydromassage or Jetted Bathtub
- Granite Countertops
About This Home
Exquisitely remodeled home near the University area for lease fully furnished. This lovely home is adorned with luxurious custom doors, crown molding, coffered ceilings, a marble mantle and hearth for the fireplace, a wine room, office, 3 bedrooms, 4 1/2 baths with a game room that has a Murphy bed and private bath. A TOTAL OF FOUR possible bedrooms. There is an INCREDIBLE OUTDOOR area, fully fenced with a covered patio, outdoor grill, outdoor kitchen with lounge chairs included! The owners are seeking a conscientious homeowner to take good care of this property & the furniture. A must see, excellent location minutes away from The Texas Medical Center, Downtown Houston, and the Museum District/Montrose Area.
Listing Agent
Keller Williams Realty Metropolitan License #0489583 Listed on: 11/25/2025

Home Details
Home Type
- Single Family
Est. Annual Taxes
- $14,816
Year Built
- Built in 1949
Lot Details
- 10,750 Sq Ft Lot
- South Facing Home
- Back Yard Fenced
Parking
- 2 Car Attached Garage
Home Design
- Traditional Architecture
Interior Spaces
- 2,485 Sq Ft Home
- 1-Story Property
- Wet Bar
- Furnished
- Crown Molding
- Ceiling Fan
- Gas Log Fireplace
- Window Treatments
- Formal Entry
- Living Room
- Combination Kitchen and Dining Room
- Home Office
- Utility Room
Kitchen
- Breakfast Bar
- Oven
- Gas Cooktop
- Microwave
- Dishwasher
- Kitchen Island
- Granite Countertops
- Pots and Pans Drawers
Flooring
- Wood
- Marble
- Tile
Bedrooms and Bathrooms
- 3 Bedrooms
- Double Vanity
- Hydromassage or Jetted Bathtub
- Separate Shower
Laundry
- Dryer
- Washer
Home Security
- Security System Owned
- Fire and Smoke Detector
Eco-Friendly Details
- Energy-Efficient Windows with Low Emissivity
- Energy-Efficient Thermostat
Outdoor Features
- Deck
- Patio
Schools
- Lockhart Elementary School
- Cullen Middle School
- Yates High School
Utilities
- Central Heating and Cooling System
- Heating System Uses Gas
- Programmable Thermostat
- Cable TV Available
Listing and Financial Details
- Property Available on 11/25/25
- Long Term Lease
Community Details
Overview
- Tierwester Oaks Sec 01 Subdivision
Pet Policy
- Call for details about the types of pets allowed
- Pet Deposit Required
Map
Source: Houston Association of REALTORS®
MLS Number: 15244693
APN: 0741230040011
- 3546 Rosedale St
- 3511 Arbor St
- 5114 Grantwood St
- 5121 Grantwood St
- 5108 Scott St
- 3439 Wentworth St
- 3420 Rosedale St
- 3562 Rosewood St
- 3834 Rosedale St
- 3411 Wentworth St
- 3410 Blodgett St
- 3853 Rosedale St
- 0 Southmore Blvd
- 3418 Southmore Blvd
- 3854 Arbor St
- 3858 Arbor St
- 3862 Wichita St
- 3338 Wichita St
- 3327 Palm St
- 3328 Southmore Blvd
- 3446 Blodgett St Unit 2
- 3502 Ruth St
- 3818 Wichita St
- 3834 Rosedale St
- 3710 Southmore Blvd
- 3629 N Macgregor Way Unit 3
- 3641 N Macgregor Way Unit 31
- 3631 N Macgregor Way Unit 7
- 3340 Blodgett St Unit 3340
- 3338 Blodgett St Unit 3338
- 3863 Arbor St
- 3862 Wichita St
- 3715 Eagle St
- 5415 Scott St Unit 35
- 5415 Scott St Unit 34
- 5415 Scott St Unit 12
- 3226 Oakdale St Unit gar apt
- 3226 Oakdale St
- 3222 Oakdale St
- 3144 Southmore Blvd Unit 4
