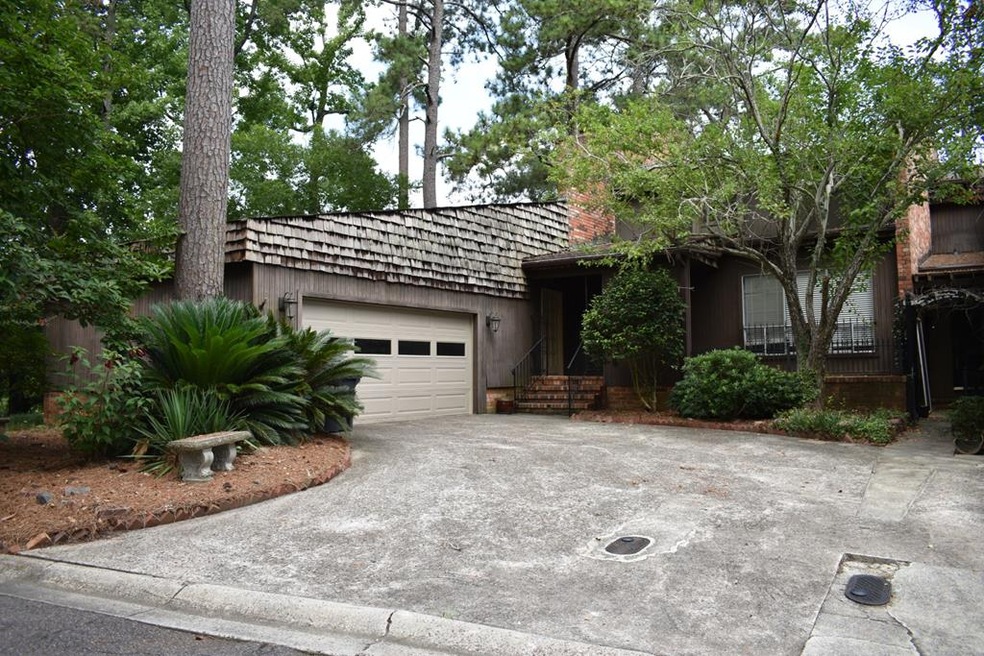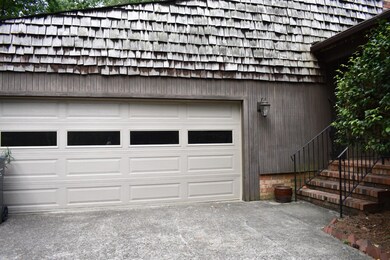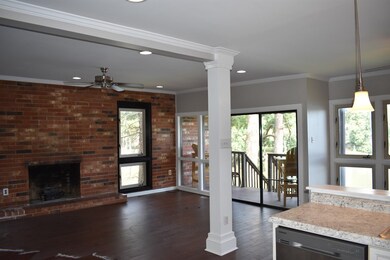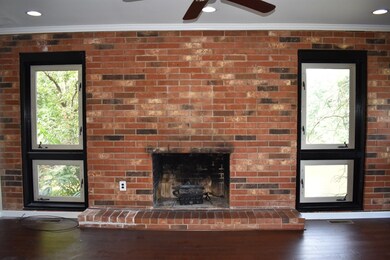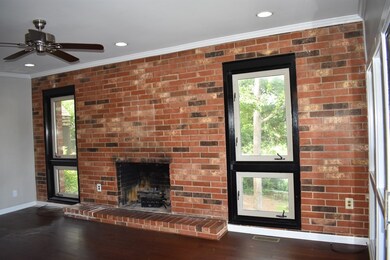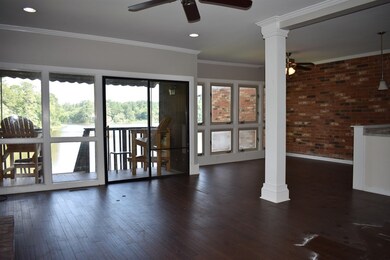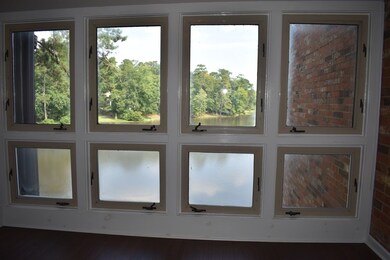
3544 Gleneagles Dr Augusta, GA 30907
Highlights
- Lake Front
- Great Room
- Balcony
- Stevens Creek Elementary School Rated A
- Breakfast Room
- Front Porch
About This Home
As of September 2021Best view in West Lake Townhomes! Every room has a view to make the end of the day fade away and relax! Main floor with balcony overlooking the lake, eat-in kitchen with updates and appliances included, brick feature wall with gas fireplace. Dining room for those special occasions. Continue admiring the view as you head downstairs to the owner bedroom with walk-in closet, ensuite bathroom and balcony. 2nd bedroom with ensuite bathroom and balcony as well. Laundry room located on this level for convenience. Back upstairs to the 3rd and 4th bedrooms with more views and shared bathroom. This townhome includes a rare attached 2-car garage, multiple porches, balconies and a fabulous lake view from every angle. Bring some TLC and complete your search for beauty and location.
Last Agent to Sell the Property
Blanchard & Calhoun - Scott Nixon License #357646 Listed on: 07/07/2021

Townhouse Details
Home Type
- Townhome
Est. Annual Taxes
- $2,555
Year Built
- Built in 1972
Lot Details
- 4,792 Sq Ft Lot
- Lake Front
Parking
- 2 Car Attached Garage
Home Design
- Composition Roof
- Wood Siding
Interior Spaces
- 3-Story Property
- Ceiling Fan
- Gas Log Fireplace
- Great Room
- Family Room
- Living Room
- Breakfast Room
- Dining Room
- Crawl Space
Kitchen
- Eat-In Kitchen
- Electric Range
- <<microwave>>
- Dishwasher
Flooring
- Carpet
- Laminate
- Ceramic Tile
Bedrooms and Bathrooms
- 4 Bedrooms
- Walk-In Closet
Laundry
- Dryer
- Washer
Outdoor Features
- Balcony
- Patio
- Front Porch
Schools
- Stevens Creek Elementary School
- Stallings Island Middle School
- Lakeside High School
Utilities
- Forced Air Heating and Cooling System
- Heating System Uses Natural Gas
- Gas Water Heater
Community Details
- Property has a Home Owners Association
- West Lake Townhouses Subdivision
Listing and Financial Details
- Assessor Parcel Number 081C016
Ownership History
Purchase Details
Home Financials for this Owner
Home Financials are based on the most recent Mortgage that was taken out on this home.Purchase Details
Home Financials for this Owner
Home Financials are based on the most recent Mortgage that was taken out on this home.Similar Home in the area
Home Values in the Area
Average Home Value in this Area
Purchase History
| Date | Type | Sale Price | Title Company |
|---|---|---|---|
| Quit Claim Deed | -- | -- | |
| Warranty Deed | $127,500 | -- | |
| Warranty Deed | $152,500 | -- |
Mortgage History
| Date | Status | Loan Amount | Loan Type |
|---|---|---|---|
| Open | $95,625 | New Conventional | |
| Previous Owner | $149,737 | FHA | |
| Previous Owner | $228,750 | Credit Line Revolving |
Property History
| Date | Event | Price | Change | Sq Ft Price |
|---|---|---|---|---|
| 07/01/2025 07/01/25 | Pending | -- | -- | -- |
| 06/25/2025 06/25/25 | For Sale | $339,900 | +166.6% | $194 / Sq Ft |
| 09/09/2021 09/09/21 | Off Market | $127,500 | -- | -- |
| 09/08/2021 09/08/21 | Sold | $127,500 | -31.1% | $73 / Sq Ft |
| 08/13/2021 08/13/21 | Pending | -- | -- | -- |
| 08/03/2021 08/03/21 | Price Changed | $185,000 | -15.5% | $106 / Sq Ft |
| 07/24/2021 07/24/21 | Price Changed | $219,000 | -6.8% | $125 / Sq Ft |
| 07/21/2021 07/21/21 | For Sale | $235,000 | 0.0% | $134 / Sq Ft |
| 07/17/2021 07/17/21 | Pending | -- | -- | -- |
| 07/15/2021 07/15/21 | For Sale | $235,000 | 0.0% | $134 / Sq Ft |
| 07/09/2021 07/09/21 | Pending | -- | -- | -- |
| 07/07/2021 07/07/21 | For Sale | $235,000 | -- | $134 / Sq Ft |
Tax History Compared to Growth
Tax History
| Year | Tax Paid | Tax Assessment Tax Assessment Total Assessment is a certain percentage of the fair market value that is determined by local assessors to be the total taxable value of land and additions on the property. | Land | Improvement |
|---|---|---|---|---|
| 2024 | $2,555 | $102,297 | $17,436 | $84,861 |
| 2023 | $2,555 | $94,346 | $17,436 | $76,910 |
| 2022 | $1,324 | $51,000 | $8,400 | $42,600 |
| 2021 | $1,771 | $65,193 | $13,991 | $51,202 |
| 2020 | $1,770 | $63,777 | $13,991 | $49,786 |
| 2019 | $1,732 | $62,418 | $14,228 | $48,190 |
| 2018 | $1,487 | $53,431 | $10,546 | $42,885 |
| 2017 | $1,478 | $52,917 | $9,595 | $43,322 |
| 2016 | $409 | $55,179 | $9,571 | $45,608 |
| 2015 | $484 | $57,976 | $10,522 | $47,454 |
| 2014 | $408 | $54,979 | $9,690 | $45,289 |
Agents Affiliated with this Home
-
Jessica Jobe
J
Seller's Agent in 2025
Jessica Jobe
Southern Homes And Rentals, Llc
(706) 231-5665
7 in this area
26 Total Sales
-
Nancy Torchia

Seller's Agent in 2021
Nancy Torchia
Blanchard & Calhoun - Scott Nixon
(706) 755-4820
5 in this area
26 Total Sales
Map
Source: REALTORS® of Greater Augusta
MLS Number: 472297
APN: 081C016
- 3532 Gleneagles Dr
- 3533 Gleneagles Dr
- 3510 Prestwick Dr
- 3507 Lost Tree Ln
- 615 Stevens Crossing
- 3549 Stevens Way
- 506 Creek Bluff
- 3526 W Lake Dr
- 429 Cambridge Cir
- 3541 W Lake Dr
- 1036 Hampstead Place
- 3527 Granite Way
- 3570 Granite Way
- 408 Hastings Place
- 3463 Rhodes Hill Dr
- 466 Cambridge Way
- 1119 Hampstead Place
- 3563 Granite Way
- 1094 Hampstead Place
- 479 Falcon Dr
