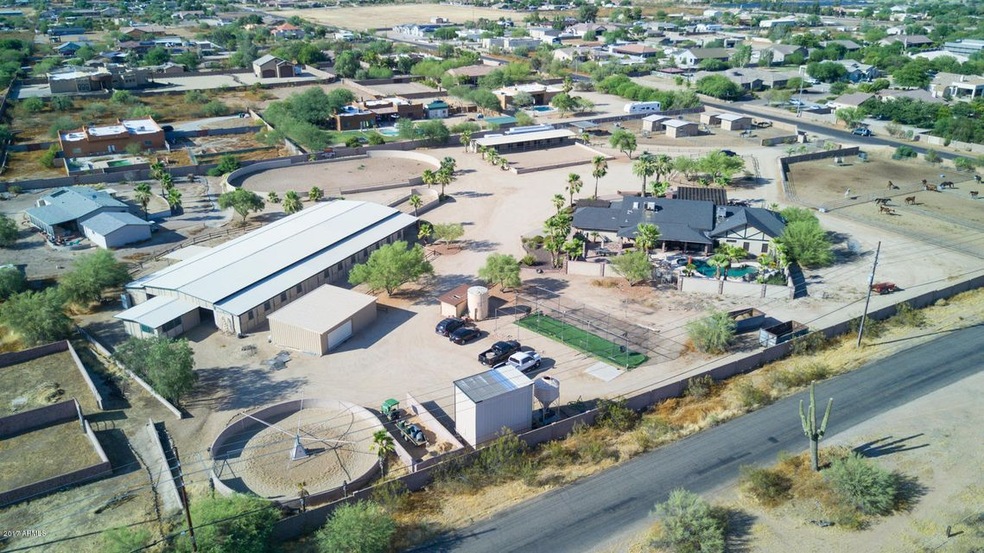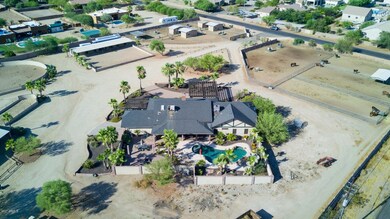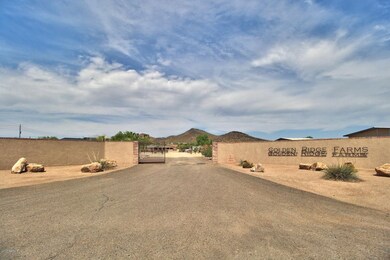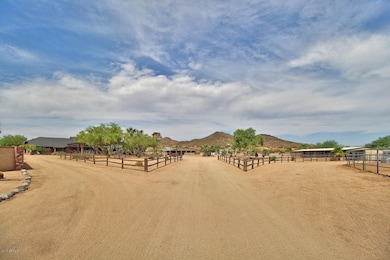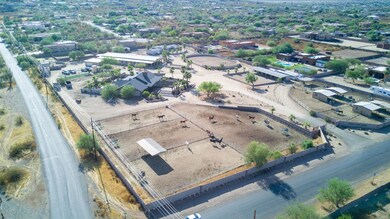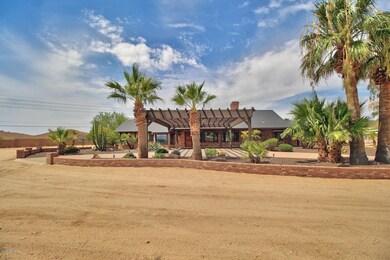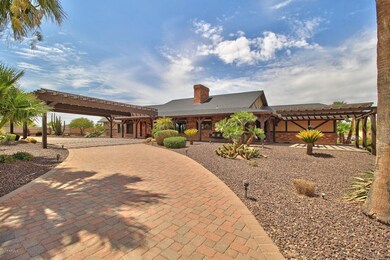
35444 N 11th Ave Phoenix, AZ 85086
Highlights
- Guest House
- Barn
- Private Pool
- Desert Mountain Middle School Rated A-
- Arena
- Gated Parking
About This Home
As of December 2020This is a one of a kind HORSE property 5.84 acres. Two homes. The Main home is ranch style that boasts 4bed, 3.5 bath, 2Car/Garage. Gourmet Kitchen includes granite raised breakfast bar & large island w/tons of counter space that would delight any Chef. The Master bedroom and bath is nothing short of a retreat. Backyard oasis consist of palm trees,sparkling pool w/water feature, slide & outside shower, fire pit, built in grill & fridge. Horse facility, 8,000 sq ft stable with 3 offices & Bath, 28 stalls w/automatic waters, misters, and fly sprayers,indoor training arena(20x40),2 tack rms, wash rack and grooming area, and living studio. In front of stable (20x40) presentation ring.6 stall shed row barn with turn out pen. 8 paddocks (4)12x16 (4) 12x12,six horse hot walker, Hay shed for hay , shavings , and 4 ton pellet bin. Approx..3 year old 36x36 garage, 10x12 storage area & work out room, insulated and dry walled. Owned well / 3000 gallon storage tank, also on City water Property is sold w/adjoining parcel # 211-54-032-K. Includes a Cozy 3bedrm, 2 bath, manufactured home with 2/car detached garage, Large covered back patio and newer A/C. Also has a round pen and or training arena. This property has too much to list but you will not be disappointed if family and horses are you passion.
Last Agent to Sell the Property
Service First Realty License #SA506230000 Listed on: 06/20/2017
Last Buyer's Agent
Remi Amabile
HomeSmart License #SA564285000
Home Details
Home Type
- Single Family
Est. Annual Taxes
- $7,151
Year Built
- Built in 1982
Lot Details
- 5.84 Acre Lot
- Desert faces the front and back of the property
- Block Wall Fence
- Corner Lot
Parking
- 4 Car Garage
- 4 Open Parking Spaces
- 4 Carport Spaces
- Garage Door Opener
- Circular Driveway
- Shared Driveway
- Gated Parking
Home Design
- Brick Exterior Construction
- Wood Frame Construction
- Composition Roof
Interior Spaces
- 3,029 Sq Ft Home
- 1-Story Property
- Vaulted Ceiling
- Ceiling Fan
- Mechanical Sun Shade
- Wood Frame Window
- Family Room with Fireplace
- Mountain Views
Kitchen
- Eat-In Kitchen
- Breakfast Bar
- Built-In Microwave
- Kitchen Island
- Granite Countertops
Flooring
- Wood
- Tile
Bedrooms and Bathrooms
- 4 Bedrooms
- Two Primary Bathrooms
- Primary Bathroom is a Full Bathroom
- 3.5 Bathrooms
- Dual Vanity Sinks in Primary Bathroom
- Hydromassage or Jetted Bathtub
- Bathtub With Separate Shower Stall
Pool
- Private Pool
- Fence Around Pool
Outdoor Features
- Covered patio or porch
- Fire Pit
- Gazebo
- Outdoor Storage
Additional Homes
- Guest House
Schools
- Desert Mountain Elementary School
- Desert Mountain Elementary Middle School
- Boulder Creek High School
Farming
- Barn
- Hot Walker
Horse Facilities and Amenities
- Horse Automatic Waterer
- Horses Allowed On Property
- Horse Stalls
- Corral
- Tack Room
- Arena
Utilities
- Refrigerated Cooling System
- Heating Available
- Septic Tank
Community Details
- No Home Owners Association
- Association fees include no fees
Listing and Financial Details
- Tax Lot 032
- Assessor Parcel Number 211-54-032-L
Ownership History
Purchase Details
Purchase Details
Home Financials for this Owner
Home Financials are based on the most recent Mortgage that was taken out on this home.Purchase Details
Home Financials for this Owner
Home Financials are based on the most recent Mortgage that was taken out on this home.Purchase Details
Purchase Details
Home Financials for this Owner
Home Financials are based on the most recent Mortgage that was taken out on this home.Purchase Details
Home Financials for this Owner
Home Financials are based on the most recent Mortgage that was taken out on this home.Purchase Details
Home Financials for this Owner
Home Financials are based on the most recent Mortgage that was taken out on this home.Similar Homes in the area
Home Values in the Area
Average Home Value in this Area
Purchase History
| Date | Type | Sale Price | Title Company |
|---|---|---|---|
| Special Warranty Deed | -- | None Available | |
| Warranty Deed | $1,516,000 | Lawyers Title Of Arizona Inc | |
| Interfamily Deed Transfer | -- | Pioneer Title Agency Inc | |
| Warranty Deed | $1,275,000 | Pioneer Title Agency Inc | |
| Quit Claim Deed | -- | -- | |
| Interfamily Deed Transfer | -- | Stewart Title & Trust | |
| Quit Claim Deed | -- | Security Title | |
| Quit Claim Deed | -- | Security Title Agency | |
| Warranty Deed | $467,000 | Security Title Agency |
Mortgage History
| Date | Status | Loan Amount | Loan Type |
|---|---|---|---|
| Previous Owner | $203,246 | Unknown | |
| Previous Owner | $300,000 | No Value Available | |
| Previous Owner | $230,000 | New Conventional |
Property History
| Date | Event | Price | Change | Sq Ft Price |
|---|---|---|---|---|
| 12/16/2020 12/16/20 | Sold | $1,516,000 | -5.2% | $500 / Sq Ft |
| 09/28/2020 09/28/20 | For Sale | $1,599,000 | 0.0% | $528 / Sq Ft |
| 09/27/2020 09/27/20 | Pending | -- | -- | -- |
| 09/16/2020 09/16/20 | For Sale | $1,599,000 | +25.4% | $528 / Sq Ft |
| 09/06/2018 09/06/18 | Sold | $1,275,000 | -14.9% | $421 / Sq Ft |
| 06/29/2018 06/29/18 | Pending | -- | -- | -- |
| 01/02/2018 01/02/18 | Price Changed | $1,499,000 | -3.3% | $495 / Sq Ft |
| 06/20/2017 06/20/17 | For Sale | $1,550,000 | -- | $512 / Sq Ft |
Tax History Compared to Growth
Tax History
| Year | Tax Paid | Tax Assessment Tax Assessment Total Assessment is a certain percentage of the fair market value that is determined by local assessors to be the total taxable value of land and additions on the property. | Land | Improvement |
|---|---|---|---|---|
| 2025 | $7,058 | $103,775 | -- | -- |
| 2024 | $7,749 | $65,889 | -- | -- |
| 2023 | $7,749 | $80,240 | $39,980 | $40,260 |
| 2022 | $7,475 | $67,460 | $30,420 | $37,040 |
| 2021 | $7,608 | $62,990 | $27,040 | $35,950 |
| 2020 | $7,453 | $66,070 | $30,250 | $35,820 |
| 2019 | $7,225 | $62,170 | $27,850 | $34,320 |
| 2018 | $6,387 | $63,460 | $29,370 | $34,090 |
| 2017 | $6,255 | $63,390 | $31,440 | $31,950 |
| 2016 | $5,684 | $59,010 | $26,500 | $32,510 |
| 2015 | $5,207 | $54,060 | $23,070 | $30,990 |
Agents Affiliated with this Home
-
M
Seller's Agent in 2020
Melanie Pritchard
HomeSmart
-

Buyer's Agent in 2020
Stephanie Hooker
My Home Group
(602) 628-1860
2 in this area
149 Total Sales
-

Seller's Agent in 2018
Pam Haycraft
Service First Realty
(602) 469-3112
1 in this area
55 Total Sales
-
J
Seller Co-Listing Agent in 2018
Julie Hull
Realty One Group
(623) 236-1414
3 Total Sales
-
R
Buyer's Agent in 2018
Remi Amabile
HomeSmart
Map
Source: Arizona Regional Multiple Listing Service (ARMLS)
MLS Number: 5624130
APN: 211-54-032L
- 36223 N 17th Ave
- 36xxx N 17th Ave
- 34306 N 6th Dr
- 35005 N Central Ave
- 36721 N 17th Ave
- 35019 N Central Ave
- 127 E Galvin St
- 36822 N 17th Ave
- 27XX W Maddock Rd
- 112 W Sagebrush Dr
- 36014 N 3rd St
- 35035 N 3rd St
- 34845 N 3rd St
- 1815 W Maddock Rd
- 34889 N 3rd St
- 37215 N 11th Ave Unit B2
- 37213 N 17th Ave
- 256 Tumbleweed Dr
- 36133 N 24th Ave
- 37334 N 17th Ave
