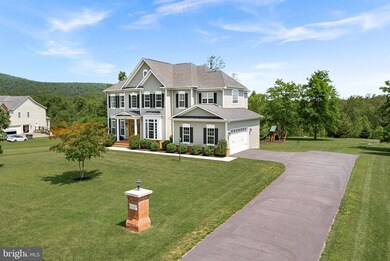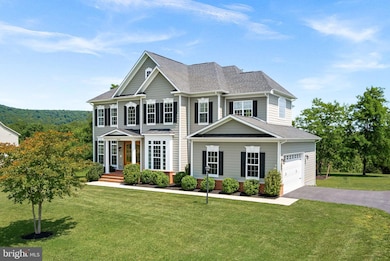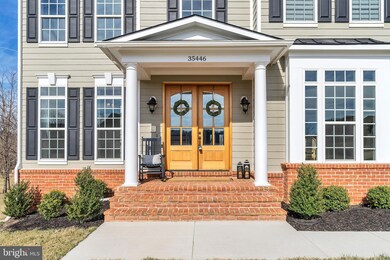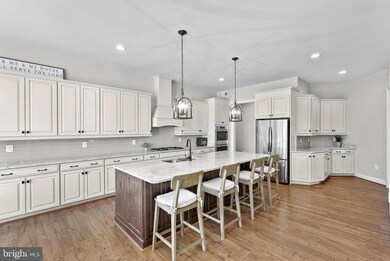
35446 Greyfriar Dr Round Hill, VA 20141
Highlights
- Spa
- Eat-In Gourmet Kitchen
- Open Floorplan
- Woodgrove High School Rated A
- Scenic Views
- Craftsman Architecture
About This Home
As of July 2025Welcome to this exquisite and highly sought-after Huntwick model by Carrington Homes, perfectly sited on 3 scenic acres in the Highlands of Round Hill. Featuring 5 bedrooms, 4.5 bathrooms, over 4,700 square feet of beautifully finished living space, and more than $200,000 in builder upgrades, this home is a true retreat—offering timeless design, luxurious finishes, and uninterrupted Blue Ridge mountain views.
Step through the custom mahogany front door into a dramatic two-story foyer anchored by a grand oak staircase and wide plank floors that flow throughout the main level and upper hallway. Thoughtfully designed for both everyday living and effortless entertaining, the open layout unfolds past a gallery hallway and into the heart of the home.
The chef’s kitchen is a showstopper—centered around a 10-foot granite island with seating and surrounded by high-end custom cabinetry. An additional wall of cabinetry includes a built-in buffet and a butler’s pantry or coffee bar, perfect for both entertaining and daily use. A sleek glass tile backsplash, stainless steel appliances, and a spacious walk-in pantry complete the space. Just off the kitchen, a walk-in nook offers even more flexibility—ideal for a mudroom, family planning center, added storage, or a second home office.
The adjoining family room impresses with a coffered ceiling, gas fireplace, and an entire wall of floor-to-ceiling windows that flood the space with natural light. French doors lead to a covered Trex screened porch and deck, extending your living space outdoors. From there, step down to a custom stone patio with a saltwater hot tub—perfect for relaxing and soaking in the panoramic views.
The main level also includes a formal dining room, a private home office, and a versatile flex room—ideal for homeschooling or additional workspace. With Verizon Fios, working from home is seamless.
Upstairs, the luxurious primary suite features vaulted ceilings, dual walk-in closets, and breathtaking mountain views. The spa-inspired primary bath boasts a soaking tub, a frameless glass shower, and dual granite vanities. Three additional generously sized bedrooms include walk-in closets—two sharing a Jack-and-Jill bath, and one with its own private en-suite. A spacious walk-in laundry room completes the upper level.
The finished walkout lower level offers even more living space, including a large recreation room with full-size windows, a fifth bedroom, a fourth full bathroom, and ample unfinished space for storage or future customization.
The side-load, oversized two-car garage offers plenty of room for parking and storage, with space on the property to accommodate a future secondary garage if desired.
Outside, the expansive backyard provides endless possibilities—from building a resort-style pool to adding a custom outdoor kitchen. Mature trees and open green space make it ideal for entertaining, play, or simply enjoying the tranquil surroundings. The Rainbow playset and Hot tub convey.
Located within the highly sought-after Woodgrove High School pyramid, part of one of Loudoun County’s top-rated school districts, this home blends luxury, functionality, and an unbeatable setting.
Home Details
Home Type
- Single Family
Est. Annual Taxes
- $10,161
Year Built
- Built in 2018
Lot Details
- 3.01 Acre Lot
- Backs to Trees or Woods
- Property is in excellent condition
- Property is zoned AR1
HOA Fees
- $115 Monthly HOA Fees
Parking
- 2 Car Attached Garage
- Side Facing Garage
- Garage Door Opener
Property Views
- Scenic Vista
- Mountain
Home Design
- Craftsman Architecture
- Slab Foundation
- HardiePlank Type
Interior Spaces
- Property has 3 Levels
- Open Floorplan
- Ceiling Fan
- Gas Fireplace
- Family Room Off Kitchen
- Formal Dining Room
- Finished Basement
- Walk-Out Basement
Kitchen
- Eat-In Gourmet Kitchen
- Breakfast Area or Nook
- Butlers Pantry
- Built-In Oven
- Cooktop
- Built-In Microwave
- Ice Maker
- Dishwasher
- Stainless Steel Appliances
- Kitchen Island
- Upgraded Countertops
- Disposal
Bedrooms and Bathrooms
- En-Suite Primary Bedroom
- En-Suite Bathroom
- Walk-In Closet
- Soaking Tub
Laundry
- Laundry on upper level
- Dryer
- Washer
Outdoor Features
- Spa
- Deck
- Screened Patio
- Playground
- Play Equipment
Schools
- Woodgrove High School
Utilities
- Central Air
- Back Up Gas Heat Pump System
- Heating System Powered By Leased Propane
- Vented Exhaust Fan
- Well
- Propane Water Heater
- Gravity Septic Field
Community Details
- Association fees include trash, snow removal
- Highlands Subdivision
- Mountainous Community
Listing and Financial Details
- Tax Lot 34
- Assessor Parcel Number 580175246000
Ownership History
Purchase Details
Home Financials for this Owner
Home Financials are based on the most recent Mortgage that was taken out on this home.Purchase Details
Home Financials for this Owner
Home Financials are based on the most recent Mortgage that was taken out on this home.Similar Homes in Round Hill, VA
Home Values in the Area
Average Home Value in this Area
Purchase History
| Date | Type | Sale Price | Title Company |
|---|---|---|---|
| Deed | $1,275,000 | Universal Title | |
| Special Warranty Deed | $892,446 | Attorney |
Mortgage History
| Date | Status | Loan Amount | Loan Type |
|---|---|---|---|
| Open | $1,020,000 | New Conventional | |
| Previous Owner | $704,000 | New Conventional | |
| Previous Owner | $713,956 | New Conventional | |
| Previous Owner | $89,245 | Credit Line Revolving |
Property History
| Date | Event | Price | Change | Sq Ft Price |
|---|---|---|---|---|
| 07/21/2025 07/21/25 | Sold | $1,395,000 | 0.0% | $291 / Sq Ft |
| 06/02/2025 06/02/25 | For Sale | $1,395,000 | +9.4% | $291 / Sq Ft |
| 04/15/2022 04/15/22 | Sold | $1,275,000 | +8.5% | $266 / Sq Ft |
| 03/15/2022 03/15/22 | Pending | -- | -- | -- |
| 03/10/2022 03/10/22 | For Sale | $1,175,000 | -- | $245 / Sq Ft |
Tax History Compared to Growth
Tax History
| Year | Tax Paid | Tax Assessment Tax Assessment Total Assessment is a certain percentage of the fair market value that is determined by local assessors to be the total taxable value of land and additions on the property. | Land | Improvement |
|---|---|---|---|---|
| 2024 | $10,161 | $1,174,710 | $200,100 | $974,610 |
| 2023 | $10,305 | $1,177,670 | $200,100 | $977,570 |
| 2022 | $9,135 | $1,026,380 | $180,100 | $846,280 |
| 2021 | $8,297 | $846,590 | $160,100 | $686,490 |
| 2020 | $8,239 | $796,020 | $160,100 | $635,920 |
| 2019 | $5,042 | $780,140 | $160,100 | $620,040 |
| 2018 | $1,827 | $168,400 | $160,100 | $8,300 |
| 2017 | $1,896 | $168,500 | $160,100 | $8,400 |
| 2016 | $1,930 | $168,600 | $0 | $0 |
| 2015 | $1,817 | $0 | $0 | $0 |
| 2014 | $1,647 | $0 | $0 | $0 |
Agents Affiliated with this Home
-

Seller's Agent in 2025
Kristen Roberts
Keller Williams Realty
(703) 861-8736
85 Total Sales
-

Buyer's Agent in 2025
Kelly McGinn
Pearson Smith Realty, LLC
(703) 507-4444
74 Total Sales
-

Buyer's Agent in 2022
Steve Bingham
Realty ONE Group Capital
(703) 389-1985
66 Total Sales
Map
Source: Bright MLS
MLS Number: VALO2098140
APN: 580-17-5246
- TBD Appalachian Trail Rd
- 35396 Glencoe Ct
- 35571 Suffolk Ln
- 15608 Edgegrove Rd
- 0 Tree Crops Ln Unit VALO2102978
- 16972 Buckington Ct
- 65 Alta Vista Dr
- 35686 Kedleston Ct
- 35540 Collington Dr
- 16205 Mountain Ridge Ln
- 17226 Greenwood Dr
- 0 Highview Rd Unit WVJF2018514
- 0 Highview Rd Unit WVJF2018510
- 81 Shannondale Rd
- 14607 Summit View Ln
- 214 Sour Mash Rd
- 0 Shannondale Rd Unit 10160620
- 17301 Roundmont Place
- Lot 1 C Harmon Lodge Way
- 5 Piper Run Ave






