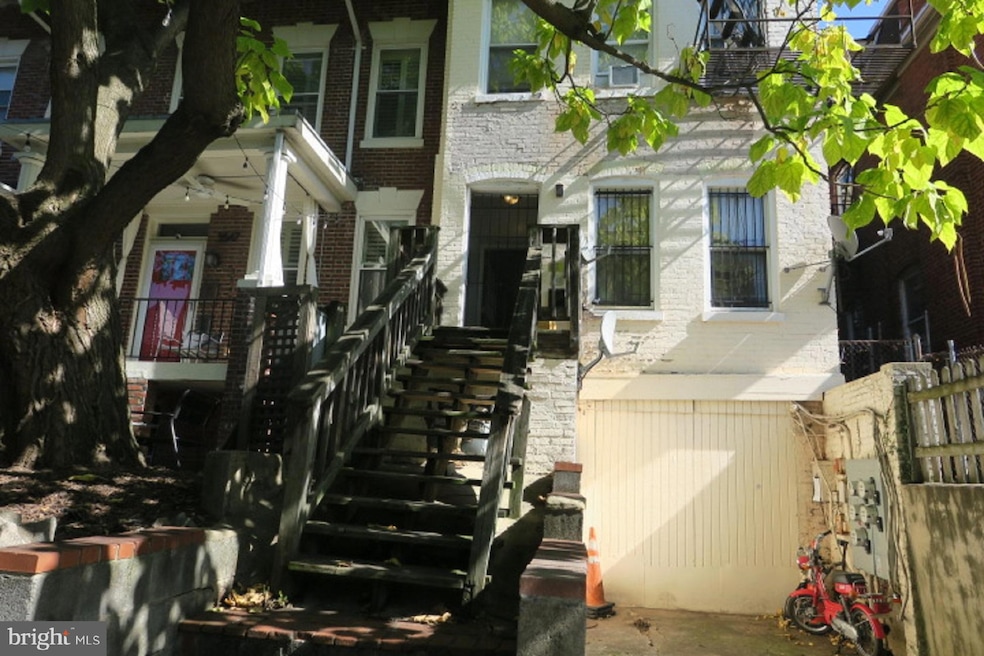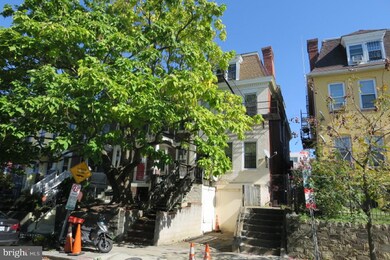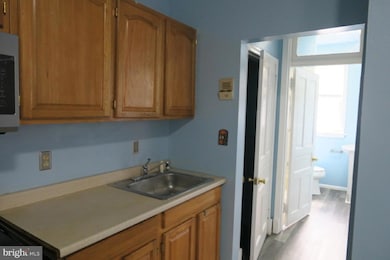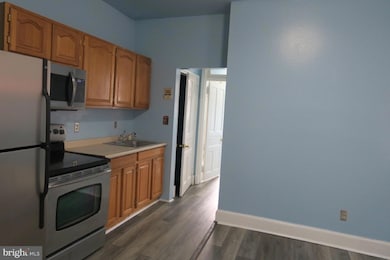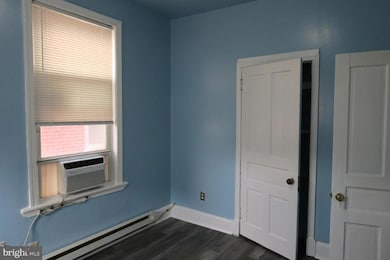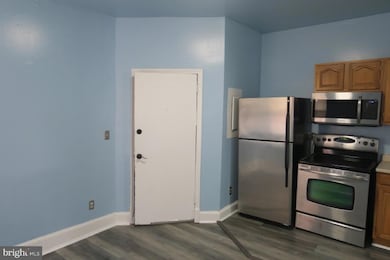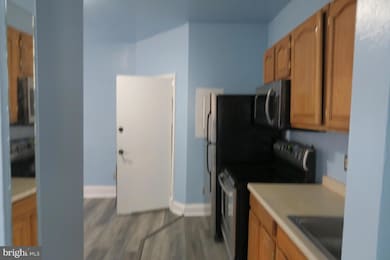3545 10th St NW Unit 3 SECOND FLOOR Washington, DC 20010
Columbia Heights NeighborhoodHighlights
- Victorian Architecture
- Security Gate
- Electric Baseboard Heater
- No HOA
- Luxury Vinyl Plank Tile Flooring
- 3-minute walk to 11th and Monroe Street Park
About This Home
1BR Apartment VACANT. Sentry Lock ,Renter To Pay Electric . Located in Columbia Heights, This spacious 600 sqft Second Floor apartment featuring a private entrance. Room has natural light. Newer Stainless Steel appliances ensure modern convenience. A bus stop is just steps away from your front door, Nestled in a welcoming Heart of town , pets are considered on a case-by-case basis. This building is located less than a mile from the Georgia Avenue/Petworth Metro and even closer to the shops and restaurants. Prime Location: Embrace city living with easy access to shops, dining, entertainment, and transportation options. This location offers a dynamic urban lifestyle. Explore trendy restaurants, nightlife, and cultural events while having a peaceful retreat to return to at the end of the day. Don't miss your chance to experience the best of city living in this stylish apartment. Act now and make it yours today! This is more than a home.
Townhouse Details
Home Type
- Townhome
Year Built
- Built in 1909
Lot Details
- 1,993 Sq Ft Lot
- Infill Lot
- Property is in very good condition
Home Design
- Victorian Architecture
- Brick Exterior Construction
- Brick Foundation
Interior Spaces
- Property has 1 Level
- Luxury Vinyl Plank Tile Flooring
- Finished Basement
- Connecting Stairway
- Laundry on lower level
Kitchen
- Electric Oven or Range
- Cooktop<<rangeHoodToken>>
- <<builtInMicrowave>>
- Disposal
Bedrooms and Bathrooms
- 1 Main Level Bedroom
- 1 Full Bathroom
Home Security
- Window Bars
- Security Gate
Parking
- Public Parking
- Free Parking
- On-Street Parking
- Surface Parking
Utilities
- Window Unit Cooling System
- Vented Exhaust Fan
- Electric Baseboard Heater
- Natural Gas Water Heater
- Municipal Trash
- Cable TV Available
Listing and Financial Details
- Residential Lease
- Security Deposit $1,525
- Tenant pays for cable TV, frozen waterpipe damage, lawn/tree/shrub care, light bulbs/filters/fuses/alarm care, snow removal, windows/screens, electricity
- Rent includes sewer, taxes, water
- No Smoking Allowed
- 12-Month Min and 24-Month Max Lease Term
- Available 5/27/25
- $45 Application Fee
- $25 Repair Deductible
- Assessor Parcel Number 2831//0053
Community Details
Overview
- No Home Owners Association
- Columbia Heights Subdivision
- Property Manager
Pet Policy
- Pets allowed on a case-by-case basis
- $50 Monthly Pet Rent
Map
Source: Bright MLS
MLS Number: DCDC2202806
- 3563 10th St NW
- 3601 10th St NW Unit 1
- 3521 New Hampshire Ave NW Unit B
- 3521 New Hampshire Ave NW Unit A
- 1001 Monroe St NW Unit 1
- 3615 10th St NW Unit A
- 3624 Rock Creek Church Rd NW
- 3616 10th St NW
- 770 Park Rd NW Unit 201
- 770 Park Rd NW Unit 203
- 3624 10th St NW Unit 4
- 756 Park Rd NW Unit 2
- 754 Park Rd NW Unit 4
- 754 Park Rd NW Unit 3
- 739 Newton Place NW Unit 105
- 739 Newton Place NW Unit 202
- 3409 Sherman Ave NW Unit 2
- 719 Newton Place NW
- 777 Morton St NW Unit A
- 3551 13th St NW
- 3554 10th St NW Unit 3
- 3606 Rock Creek Church Rd NW Unit 204
- 770 Park Rd NW Unit 203
- 3542 11th St NW Unit B
- 742 Newton Place NW
- 741 Newton Place NW
- 756 Park Rd NW Unit 2
- 3629 New Hampshire Ave NW
- 3633 11th St NW Unit A
- 3408 Sherman Ave NW Unit 2
- 3408 Sherman Ave NW Unit 101
- 3408 Sherman Ave NW Unit 301
- 3632 11th St NW
- 3511 13th St NW Unit 105
- 3511 13th St NW
- 718 Park Rd NW Unit 8
- 3656 New Hampshire Ave NW Unit 6
- 3542 13th St NW Unit 2
- 3431 13th St NW
- 3514 13th St NW Unit 1
