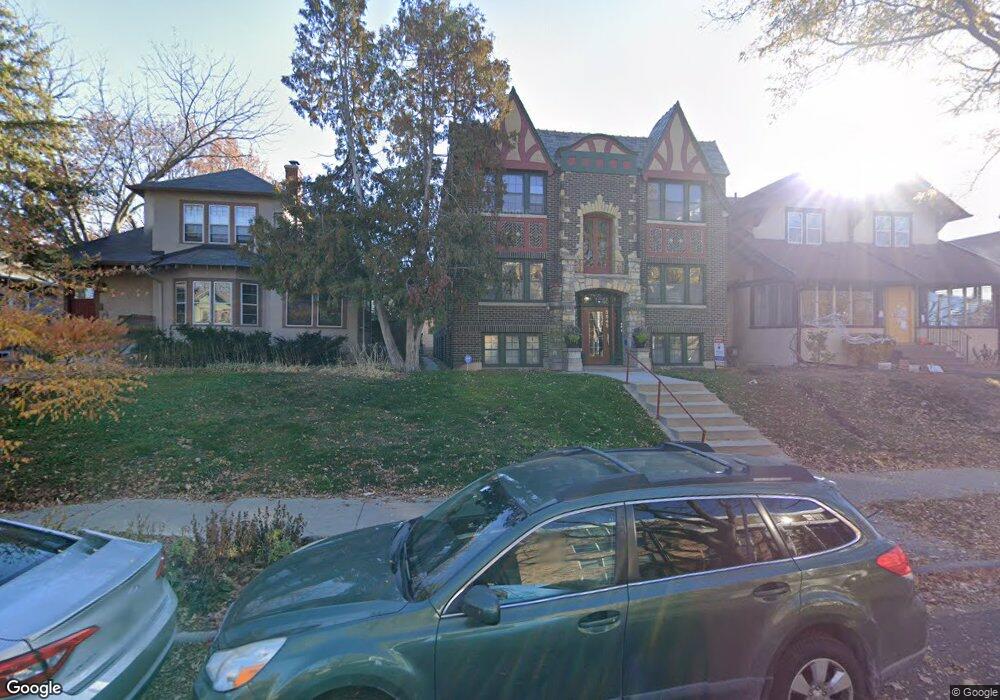3545 Dupont Ave S Unit 101 Minneapolis, MN 55408
South Uptown NeighborhoodEstimated Value: $220,000 - $263,000
2
Beds
1
Bath
896
Sq Ft
$278/Sq Ft
Est. Value
About This Home
This home is located at 3545 Dupont Ave S Unit 101, Minneapolis, MN 55408 and is currently estimated at $248,903, approximately $277 per square foot. 3545 Dupont Ave S Unit 101 is a home located in Hennepin County with nearby schools including Kenwood Elementary School, Anwatin Middle School, and North High School.
Ownership History
Date
Name
Owned For
Owner Type
Purchase Details
Closed on
Dec 3, 2021
Sold by
Herman Julie S
Bought by
Cruz Roxanne Louise Stouffer
Current Estimated Value
Home Financials for this Owner
Home Financials are based on the most recent Mortgage that was taken out on this home.
Original Mortgage
$237,650
Outstanding Balance
$218,517
Interest Rate
3.09%
Mortgage Type
New Conventional
Estimated Equity
$30,386
Purchase Details
Closed on
May 16, 2017
Sold by
Deter Linc S
Bought by
Herman Julie S
Home Financials for this Owner
Home Financials are based on the most recent Mortgage that was taken out on this home.
Original Mortgage
$177,600
Interest Rate
4.1%
Mortgage Type
New Conventional
Purchase Details
Closed on
May 26, 2015
Sold by
Daugherty Anna K
Bought by
Deter Linc S
Home Financials for this Owner
Home Financials are based on the most recent Mortgage that was taken out on this home.
Original Mortgage
$158,400
Interest Rate
3.63%
Mortgage Type
New Conventional
Purchase Details
Closed on
Apr 18, 2013
Sold by
Gergen Emma S and Gergen Nicholas
Bought by
Daugherty Anna K
Home Financials for this Owner
Home Financials are based on the most recent Mortgage that was taken out on this home.
Original Mortgage
$140,000
Interest Rate
4.02%
Mortgage Type
New Conventional
Purchase Details
Closed on
Sep 11, 2008
Sold by
Reimel Christine
Bought by
Daugherty Emma S and Daugherty Anna K
Purchase Details
Closed on
Jul 26, 2006
Sold by
Keller I Llc
Bought by
Reimel Christine
Create a Home Valuation Report for This Property
The Home Valuation Report is an in-depth analysis detailing your home's value as well as a comparison with similar homes in the area
Home Values in the Area
Average Home Value in this Area
Purchase History
| Date | Buyer | Sale Price | Title Company |
|---|---|---|---|
| Cruz Roxanne Louise Stouffer | $245,000 | Titlesmart Inc | |
| Herman Julie S | $222,000 | Title Smart Inc | |
| Deter Linc S | $198,000 | Stewart Title Of Minnesota | |
| Daugherty Anna K | -- | Servicelink | |
| Daugherty Emma S | $212,000 | -- | |
| Reimel Christine | $256,000 | -- |
Source: Public Records
Mortgage History
| Date | Status | Borrower | Loan Amount |
|---|---|---|---|
| Open | Cruz Roxanne Louise Stouffer | $237,650 | |
| Previous Owner | Herman Julie S | $177,600 | |
| Previous Owner | Deter Linc S | $158,400 | |
| Previous Owner | Daugherty Anna K | $140,000 |
Source: Public Records
Tax History Compared to Growth
Tax History
| Year | Tax Paid | Tax Assessment Tax Assessment Total Assessment is a certain percentage of the fair market value that is determined by local assessors to be the total taxable value of land and additions on the property. | Land | Improvement |
|---|---|---|---|---|
| 2024 | $2,928 | $221,000 | $38,000 | $183,000 |
| 2023 | $2,849 | $233,000 | $38,000 | $195,000 |
| 2022 | $3,437 | $236,000 | $29,000 | $207,000 |
| 2021 | $3,591 | $248,000 | $26,000 | $222,000 |
| 2020 | $3,892 | $268,500 | $18,900 | $249,600 |
| 2019 | $3,785 | $268,500 | $18,900 | $249,600 |
| 2018 | $3,350 | $253,500 | $18,900 | $234,600 |
| 2017 | $3,037 | $213,000 | $18,900 | $194,100 |
| 2016 | $2,848 | $196,000 | $18,900 | $177,100 |
| 2015 | $2,676 | $178,500 | $18,900 | $159,600 |
| 2014 | -- | $169,000 | $18,900 | $150,100 |
Source: Public Records
Map
Nearby Homes
- 3513 Emerson Ave S
- 3501 Dupont Ave S Unit 1
- 3603 Aldrich Ave S Unit 200
- 3428 Emerson Ave S Unit 6
- 3448 Girard Ave S
- 3643 Lyndale Ave S
- 3421 Hennepin Ave Unit 5
- 3540 Harriet Ave Unit 2
- 3443 Garfield Ave
- 3329 Girard Ave S
- 1010 W 33rd St
- 3248 Emerson Ave S Unit 1
- 3321 Hennepin Ave
- 3416 Holmes Ave
- 3514 Grand Ave S
- 3233 Fremont Ave S Unit 3
- 3502 Grand Ave S
- 3909 Aldrich Ave S Unit 3
- 3237 Lyndale Ave S
- 3209 Girard Ave S Unit 2
- 3545 Dupont Ave S Unit 202
- 3545 Dupont Ave S Unit 201
- 3545 Dupont Ave S Unit 102
- 3545 Dupont Ave S Unit 1
- 3545 3545 Dupont-Avenue-s
- 3545 3545 Dupont Ave S
- 3541 Dupont Ave S
- 3549 Dupont Ave S
- 3537 Dupont Ave S
- 3533 Dupont Ave S
- 3544 Colfax Ave S
- 3540 Colfax Ave S
- 3550 Colfax Ave S
- 3536 Colfax Ave S
- 3552 Colfax Ave S
- 3548 Dupont Ave S
- 3527 3527 Dupont-Avenue-s
- 3527 3527 Dupont Ave S
- 3534 Colfax Ave S
- 3527 Dupont Ave S Unit 6
