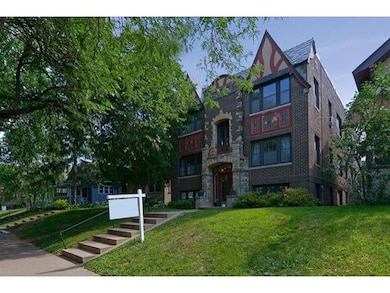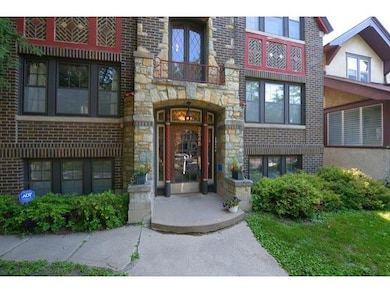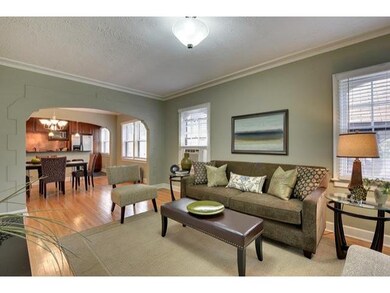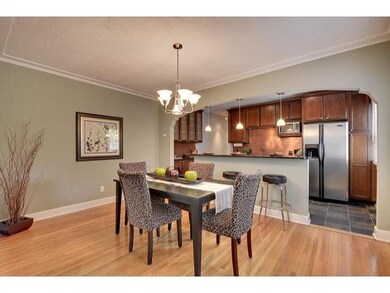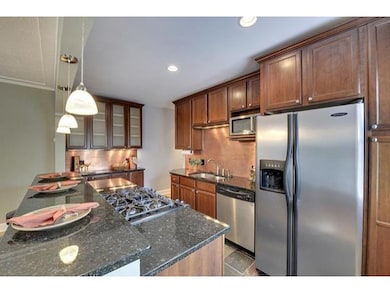
3545 Dupont Ave S Unit 201 Minneapolis, MN 55408
South Uptown Neighborhood
2
Beds
1
Bath
883
Sq Ft
5,401
Sq Ft Lot
Highlights
- Wood Flooring
- Woodwork
- Hot Water Heating System
- 1 Car Detached Garage
- Ceiling Fan
About This Home
As of June 2023Bright, top floor unit with garage parking and chef's kitchen. Stainless steel appliances, copper backsplash, granite countertops, butler's pantry and breakfast bar. Private storage locker. Easy walk/bike to the lakes and everything Uptown has to offer!
Property Details
Home Type
- Multi-Family
Est. Annual Taxes
- $2,810
Year Built
- Built in 1928
Lot Details
- 5,401 Sq Ft Lot
- Lot Dimensions are 42x129
HOA Fees
- $334 Monthly HOA Fees
Parking
- 1 Car Detached Garage
- Garage Door Opener
Home Design
- Property Attached
- Flat Roof Shape
- Stone Siding
Interior Spaces
- 883 Sq Ft Home
- Woodwork
- Ceiling Fan
Kitchen
- Cooktop
- Microwave
- Dishwasher
- Disposal
Flooring
- Wood
- Tile
Bedrooms and Bathrooms
- 2 Bedrooms
- 1 Full Bathroom
Laundry
- Dryer
- Washer
Utilities
- Window Unit Cooling System
- Hot Water Heating System
Community Details
- Association fees include building exterior, hazard insurance, heating, outside maintenance, professional mgmt, sanitation, shared amenities, snow/lawn care, water/sewer
- Keller Management Company Association
Listing and Financial Details
- Assessor Parcel Number 0402824410213
Ownership History
Date
Name
Owned For
Owner Type
Purchase Details
Listed on
Jul 29, 2014
Closed on
Aug 15, 2014
Sold by
Miller Ben
Bought by
Bryan Kaitlyn O
Seller's Agent
Brian Treece
RE/MAX Results
List Price
$209,900
Sold Price
$208,700
Premium/Discount to List
-$1,200
-0.57%
Total Days on Market
10
Current Estimated Value
Home Financials for this Owner
Home Financials are based on the most recent Mortgage that was taken out on this home.
Estimated Appreciation
$36,331
Avg. Annual Appreciation
1.50%
Purchase Details
Closed on
Apr 25, 2008
Sold by
Cusano Renee M
Bought by
Miller Ben
Purchase Details
Closed on
Jul 26, 2006
Sold by
Keller I Llc
Bought by
Cusano Renee M
Map
Create a Home Valuation Report for This Property
The Home Valuation Report is an in-depth analysis detailing your home's value as well as a comparison with similar homes in the area
Similar Homes in Minneapolis, MN
Home Values in the Area
Average Home Value in this Area
Purchase History
| Date | Type | Sale Price | Title Company |
|---|---|---|---|
| Warranty Deed | $208,700 | Trademark Title Services Inc | |
| Warranty Deed | $225,750 | -- | |
| Warranty Deed | $262,900 | -- |
Source: Public Records
Mortgage History
| Date | Status | Loan Amount | Loan Type |
|---|---|---|---|
| Previous Owner | $122,000 | Adjustable Rate Mortgage/ARM | |
| Previous Owner | $139,145 | New Conventional |
Source: Public Records
Property History
| Date | Event | Price | Change | Sq Ft Price |
|---|---|---|---|---|
| 06/16/2023 06/16/23 | Sold | $250,000 | -3.8% | $279 / Sq Ft |
| 05/16/2023 05/16/23 | Pending | -- | -- | -- |
| 04/27/2023 04/27/23 | For Sale | $259,900 | +24.5% | $290 / Sq Ft |
| 08/19/2014 08/19/14 | Sold | $208,700 | -0.6% | $236 / Sq Ft |
| 08/08/2014 08/08/14 | Pending | -- | -- | -- |
| 07/29/2014 07/29/14 | For Sale | $209,900 | -- | $238 / Sq Ft |
Source: NorthstarMLS
Tax History
| Year | Tax Paid | Tax Assessment Tax Assessment Total Assessment is a certain percentage of the fair market value that is determined by local assessors to be the total taxable value of land and additions on the property. | Land | Improvement |
|---|---|---|---|---|
| 2023 | $2,906 | $237,000 | $38,000 | $199,000 |
| 2022 | $3,281 | $238,000 | $29,000 | $209,000 |
| 2021 | $3,003 | $250,000 | $26,000 | $224,000 |
| 2020 | $3,256 | $238,500 | $18,900 | $219,600 |
| 2019 | $3,140 | $238,500 | $18,900 | $219,600 |
| 2018 | $3,496 | $225,000 | $18,900 | $206,100 |
| 2017 | $3,171 | $221,000 | $18,900 | $202,100 |
| 2016 | $2,977 | $203,500 | $18,900 | $184,600 |
| 2015 | $2,803 | $185,500 | $18,900 | $166,600 |
| 2014 | -- | $175,500 | $18,900 | $156,600 |
Source: Public Records
Source: NorthstarMLS
MLS Number: NST4510903
APN: 04-028-24-41-0213
Nearby Homes
- 3527 Dupont Ave S Unit 3
- 3501 Dupont Ave S Unit 3
- 3533 Fremont Ave S
- 3443 Colfax Ave S
- 3509 Bryant Ave S
- 3439 - 3441 Colfax Ave S
- 822 W 35th St
- 3603 Aldrich Ave S Unit 303
- 3432 Aldrich Ave S
- 3712 Lyndale Ave S
- 3540 Hennepin Ave Unit 309
- 3421 Hennepin Ave Unit 5
- 3600 Harriet Ave
- 3522 Harriet Ave Unit 106
- 1460 W 36th St
- 3824 Aldrich Ave S
- 3549 Humboldt Ave S
- 3252 Fremont Ave S Unit 2
- 3816 Lyndale Ave S
- 3749 Garfield Ave

