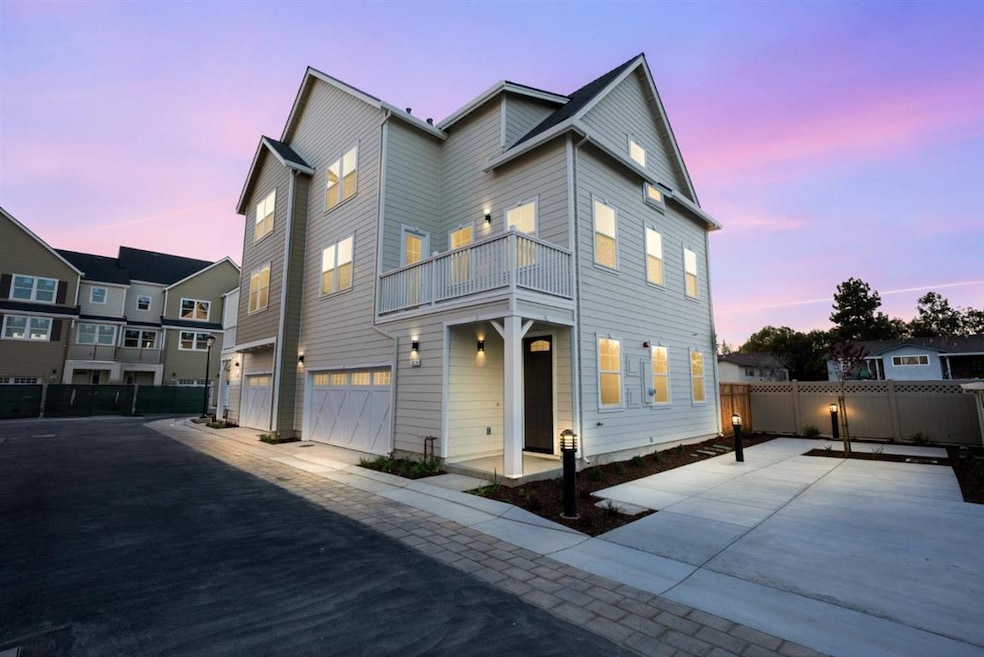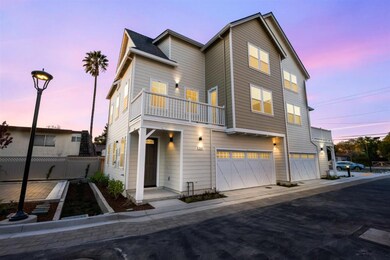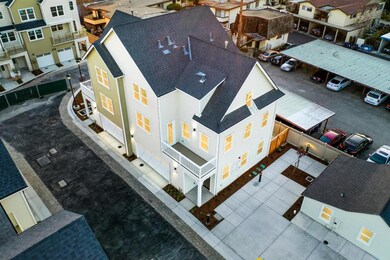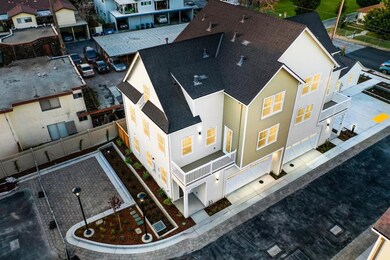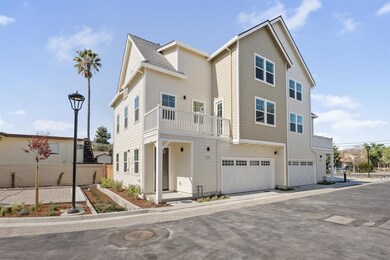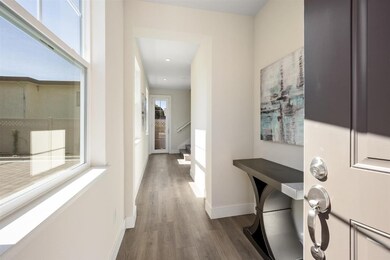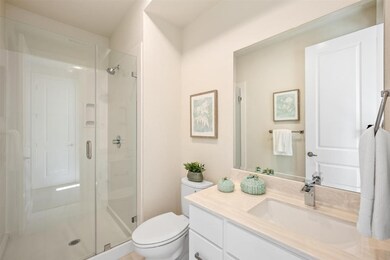
3545 Piazza Common Unit CMN Fremont, CA 94538
Irvington NeighborhoodEstimated Value: $1,403,000 - $1,648,298
Highlights
- City Lights View
- Clubhouse
- Soaking Tub in Primary Bathroom
- J. Haley Durham Elementary School Rated A-
- Contemporary Architecture
- Wood Flooring
About This Home
As of October 2021GPS address:40846 High St, Fremont. Stunning townhome in HighTown! Located in the heart of Fremont, this brand-new luxury townhome boasts 2,082-SF of light-soaked living. Set in a quiet residential community of 10 upscale units, this 3bd, 3.5ba abode offers multi-level living thats perfect for a growing family. Designed with ample windows for natural light and lined in rich hardwoods, open concept floor-plan effortlessly blends living/dining with a modern kitchen. Appointed w/marble counters and S/S appliances, the eat-in kitchen offers a floating island. A pair of bedrooms & spa-like bath w/soaking tub lie at the top floor while the ground floor offers a 3rd bedroom w/full bath, plus two-car garage w/extra storage. Seamlessly merging indoor/outdoor living, a sunny balcony and private backyard are poised for entertaining. Conveniently located near high-tech headquarters: Tesla, Facebook, Apple and Google. 10 Year Builders Warranty.
Last Agent to Sell the Property
Joe Velasco
Compass License #01309200 Listed on: 03/26/2021

Townhouse Details
Home Type
- Townhome
Est. Annual Taxes
- $16,584
Year Built
- 2021
Lot Details
- 1,594 Sq Ft Lot
- Back Yard Fenced
HOA Fees
- $414 Monthly HOA Fees
Parking
- 2 Car Garage
- Off-Street Parking
Property Views
- City Lights
- Neighborhood
Home Design
- Contemporary Architecture
- Tri-Level Property
- Slab Foundation
- Wood Frame Construction
- Ceiling Insulation
- Floor Insulation
- Composition Roof
Interior Spaces
- 2,082 Sq Ft Home
- High Ceiling
- Double Pane Windows
- Dining Room
- Laundry in unit
Kitchen
- Open to Family Room
- Eat-In Kitchen
- Breakfast Bar
- Electric Oven
- Microwave
- Dishwasher
- ENERGY STAR Qualified Appliances
- Kitchen Island
- Marble Countertops
- Disposal
Flooring
- Wood
- Carpet
Bedrooms and Bathrooms
- 3 Bedrooms
- Main Floor Bedroom
- Walk-In Closet
- Split Bathroom
- Bathroom on Main Level
- Dual Sinks
- Low Flow Toliet
- Soaking Tub in Primary Bathroom
- Walk-in Shower
- Low Flow Shower
Eco-Friendly Details
- Energy-Efficient HVAC
- Energy-Efficient Insulation
- ENERGY STAR/CFL/LED Lights
Utilities
- Forced Air Heating and Cooling System
Community Details
Overview
- Association fees include common area electricity
- 10 Units
- Hightown Square Association
- The community has rules related to parking rules
Amenities
- Clubhouse
Ownership History
Purchase Details
Home Financials for this Owner
Home Financials are based on the most recent Mortgage that was taken out on this home.Similar Homes in Fremont, CA
Home Values in the Area
Average Home Value in this Area
Purchase History
| Date | Buyer | Sale Price | Title Company |
|---|---|---|---|
| Cai Conan Steven | $1,350,000 | Old Republic Title Company |
Mortgage History
| Date | Status | Borrower | Loan Amount |
|---|---|---|---|
| Open | Cai Conan Steven | $1,080,000 |
Property History
| Date | Event | Price | Change | Sq Ft Price |
|---|---|---|---|---|
| 10/07/2021 10/07/21 | Sold | $1,350,000 | 0.0% | $648 / Sq Ft |
| 09/06/2021 09/06/21 | Pending | -- | -- | -- |
| 07/29/2021 07/29/21 | Price Changed | $1,349,888 | -3.6% | $648 / Sq Ft |
| 05/21/2021 05/21/21 | For Sale | $1,399,888 | 0.0% | $672 / Sq Ft |
| 05/04/2021 05/04/21 | For Sale | $1,399,888 | 0.0% | $672 / Sq Ft |
| 04/02/2021 04/02/21 | Pending | -- | -- | -- |
| 03/26/2021 03/26/21 | For Sale | $1,399,888 | -- | $672 / Sq Ft |
Tax History Compared to Growth
Tax History
| Year | Tax Paid | Tax Assessment Tax Assessment Total Assessment is a certain percentage of the fair market value that is determined by local assessors to be the total taxable value of land and additions on the property. | Land | Improvement |
|---|---|---|---|---|
| 2024 | $16,584 | $1,397,540 | $421,362 | $983,178 |
| 2023 | $16,158 | $1,377,000 | $413,100 | $963,900 |
| 2022 | $15,975 | $1,343,000 | $405,000 | $945,000 |
| 2021 | $8,318 | $677,697 | $241,697 | $436,000 |
| 2020 | $6,147 | $511,221 | $239,221 | $272,000 |
| 2019 | $2,862 | $234,530 | $234,530 | $0 |
Agents Affiliated with this Home
-

Seller's Agent in 2021
Joe Velasco
Compass
(650) 833-8498
10 in this area
182 Total Sales
-
Josephine Lim

Buyer's Agent in 2021
Josephine Lim
REALTY EXPERTS
(408) 203-9621
1 in this area
23 Total Sales
Map
Source: MLSListings
MLS Number: ML81836121
APN: 525-1692-006-00
- 3300 Wolcott Common Unit 210
- 3838 Meeks Terrace
- 40769 Squill Common
- 3331 Union St
- 3050 Benjamin Green
- 41008 Asilomar Terrace
- 40654 Wolcott Place
- 2707 Pismo Terrace
- 2387 Gomes Rd
- 41212 Fremont Blvd
- 4310 Providence Terrace
- 41382 Carmen St
- 41538 Casabella Common
- 3800 Adams Ave
- 41235 Norman Ct
- 41351 Fremont Blvd
- 40742 Greystone Terrace Unit 14
- 40733 Greystone Terrace
- 4432 Hyde Common
- 40446 Davis St
- 3545 Piazza Common Unit CMN
- 3539 Piazza Common
- 40841 Raduno Terrace
- 40847 Raduno Terrace
- 3532 Piazza Common
- 40823 Raduno Terrace
- 40849 High St
- 3538 Piazza Common
- 3544 Piazza Common
- 40829 Raduno Terrace
- 40853 High St
- 40530 Chapel Way
- 40510 Chapel Way
- 40857 High St
- 40836 Lincoln St
- 40852 Lincoln St
- 40834 High St
- 40828 Lincoln St
- 40600 Chapel Way
- 40846 High St
