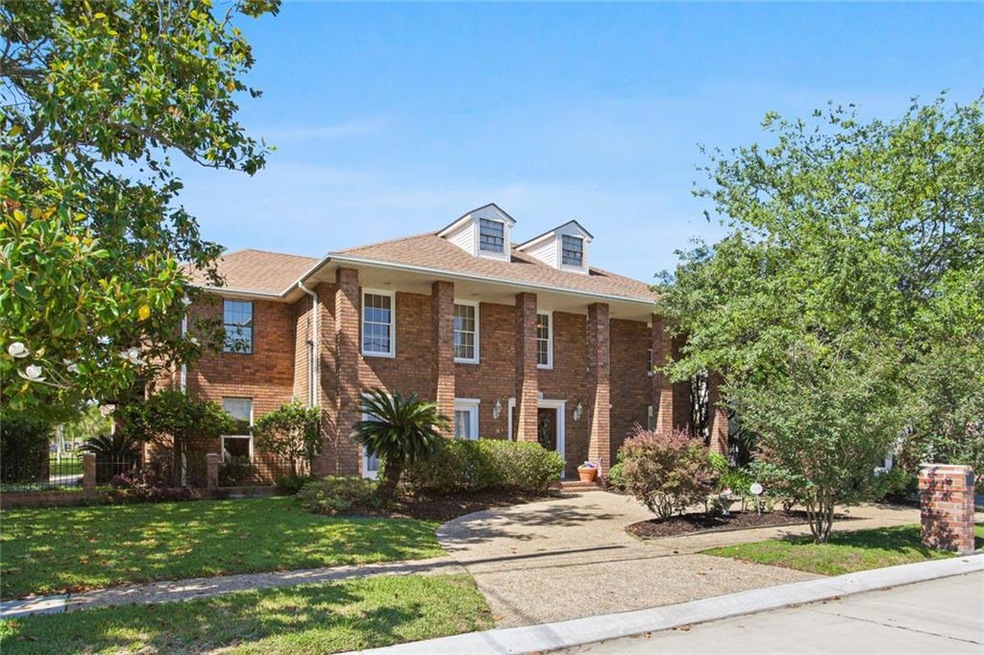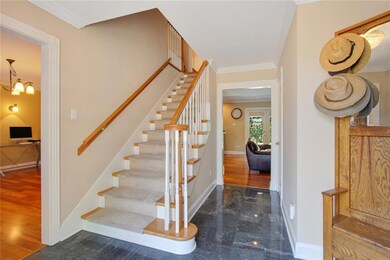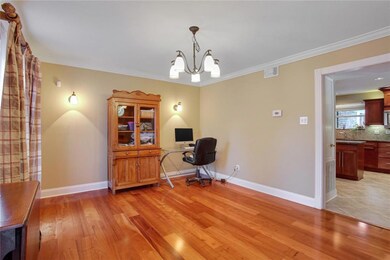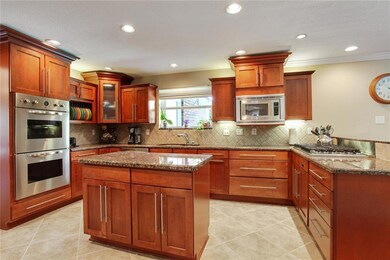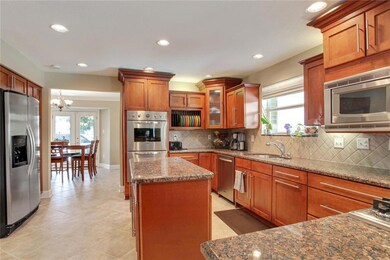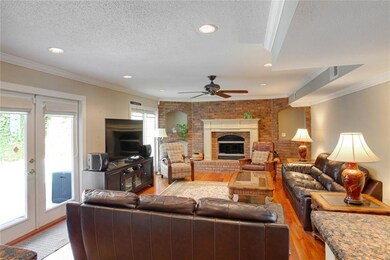
3545 Shellie St Metairie, LA 70002
Metairie Lakefront NeighborhoodHighlights
- In Ground Pool
- Traditional Architecture
- Double Oven
- Metairie Academy For Advanced Studies Rated A-
- Corner Lot
- Attached Garage
About This Home
As of June 2020Stunning move in ready Metairie home on corner lot steps to Lakefront. Ample parking w/ circle drive, 2 offstreet & garage. 1st floor features foyer, lrg office, greatroom w/ full wetbar, kitchen, breakfast area, 1/2 bath & mudroom. Kitchen includes Viking cooktop & double oven. Maple cabinets, granite countertops, undercabinet lighting & backsplash. 2nd floor features lrg mater w/ 4 additional beds, laundry rm & rear balcony w/ retractable awning overlooking Saltwater heated pool w spa & outdoor shower.
Last Agent to Sell the Property
Century 21 J. Carter & Company License #995703119 Listed on: 05/02/2020
Last Buyer's Agent
COURTNEY COOK
EZ Realty, Inc. License #000073838
Home Details
Home Type
- Single Family
Est. Annual Taxes
- $1,340
Lot Details
- Lot Dimensions are 70 x 80
- Corner Lot
- Property is in very good condition
Parking
- Attached Garage
Home Design
- Traditional Architecture
- Brick Exterior Construction
- Slab Foundation
- Shingle Roof
Interior Spaces
- 3,000 Sq Ft Home
- Property has 2 Levels
- Wood Burning Fireplace
Kitchen
- Double Oven
- Range
- Microwave
- Dishwasher
Bedrooms and Bathrooms
- 5 Bedrooms
Additional Features
- In Ground Pool
- City Lot
- Central Heating and Cooling System
Listing and Financial Details
- Tax Lot 1
- Assessor Parcel Number 700023545ShellieST1
Ownership History
Purchase Details
Home Financials for this Owner
Home Financials are based on the most recent Mortgage that was taken out on this home.Purchase Details
Home Financials for this Owner
Home Financials are based on the most recent Mortgage that was taken out on this home.Similar Homes in Metairie, LA
Home Values in the Area
Average Home Value in this Area
Purchase History
| Date | Type | Sale Price | Title Company |
|---|---|---|---|
| Deed | $535,000 | Title Management Group Inc | |
| Warranty Deed | $410,000 | -- |
Mortgage History
| Date | Status | Loan Amount | Loan Type |
|---|---|---|---|
| Open | $508,250 | New Conventional |
Property History
| Date | Event | Price | Change | Sq Ft Price |
|---|---|---|---|---|
| 06/26/2020 06/26/20 | Sold | -- | -- | -- |
| 05/27/2020 05/27/20 | Pending | -- | -- | -- |
| 05/02/2020 05/02/20 | For Sale | $550,000 | +17.0% | $183 / Sq Ft |
| 05/16/2014 05/16/14 | Sold | -- | -- | -- |
| 04/16/2014 04/16/14 | Pending | -- | -- | -- |
| 08/09/2013 08/09/13 | For Sale | $469,900 | -- | $157 / Sq Ft |
Tax History Compared to Growth
Tax History
| Year | Tax Paid | Tax Assessment Tax Assessment Total Assessment is a certain percentage of the fair market value that is determined by local assessors to be the total taxable value of land and additions on the property. | Land | Improvement |
|---|---|---|---|---|
| 2024 | $1,340 | $50,830 | $6,910 | $43,920 |
| 2023 | $5,700 | $50,830 | $5,530 | $45,300 |
| 2022 | $6,512 | $50,830 | $5,530 | $45,300 |
| 2021 | $6,048 | $50,830 | $5,530 | $45,300 |
| 2020 | $4,844 | $41,000 | $5,530 | $35,470 |
| 2019 | $4,979 | $41,000 | $5,530 | $35,470 |
| 2018 | $2,948 | $41,000 | $5,530 | $35,470 |
| 2017 | $4,649 | $41,000 | $5,530 | $35,470 |
| 2016 | $4,559 | $41,000 | $5,530 | $35,470 |
| 2015 | $3,722 | $41,000 | $5,530 | $35,470 |
| 2014 | $3,722 | $41,000 | $5,530 | $35,470 |
Agents Affiliated with this Home
-
David Claus

Seller's Agent in 2020
David Claus
Century 21 J. Carter & Company
(504) 338-1144
2 in this area
340 Total Sales
-
C
Buyer's Agent in 2020
COURTNEY COOK
EZ Realty, Inc.
-
Re Re Avegno

Seller's Agent in 2014
Re Re Avegno
RE/MAX
(504) 236-6965
49 Total Sales
-
L
Buyer's Agent in 2014
LYNNE ROY
L. X. Lamulle, Inc.
Map
Source: ROAM MLS
MLS Number: 2251135
APN: 0820027324
- 3541 Alan St
- 3479 W Esplanade Ave N
- 3513 9th St
- 4508 Hessmer Ave
- 3813 N Arnoult Rd
- 3632 N Hullen St
- 3832 Edenborn Ave
- 4323 Division St Unit 101-A
- 4218 Hessmer Ave Unit 217
- 4218 Hessmer Ave Unit 309
- 4218 Hessmer Ave Unit 213
- 4218 Hessmer Ave Unit 313
- 4218 Hessmer Ave Unit 112
- 3905 N Arnoult Rd
- 3825 Severn Ave
- 3929 Edenborn Ave
