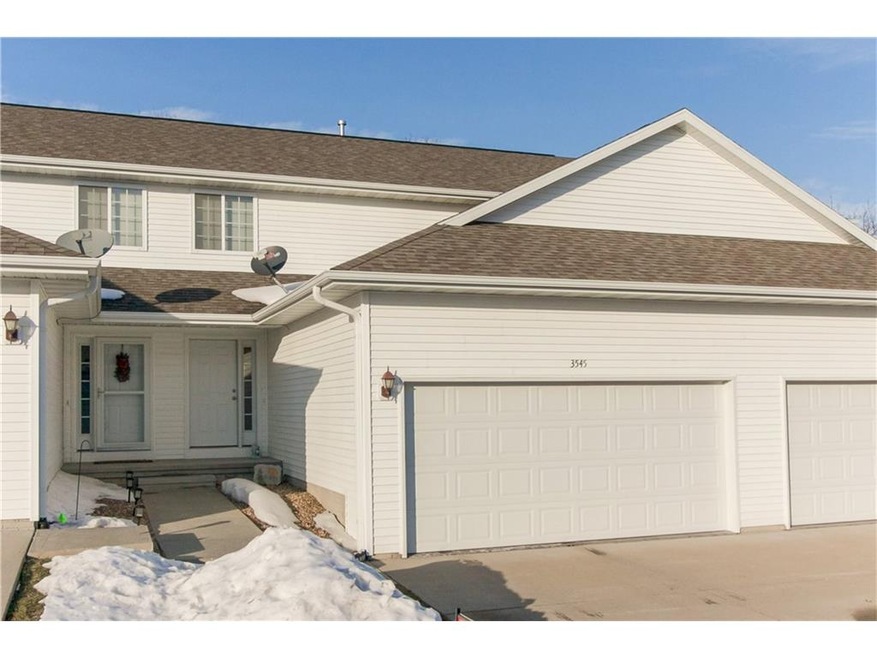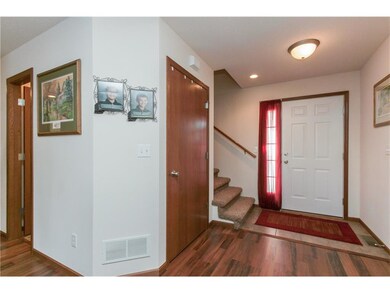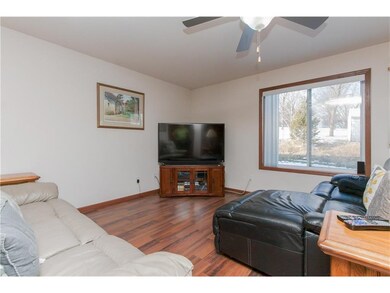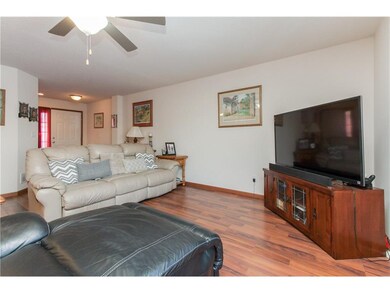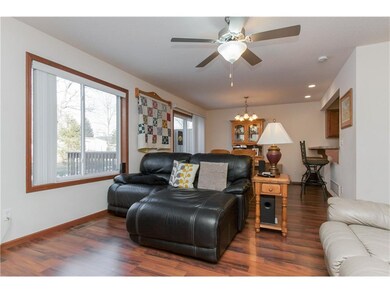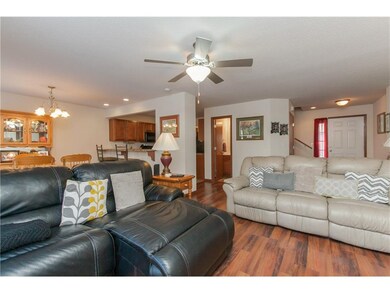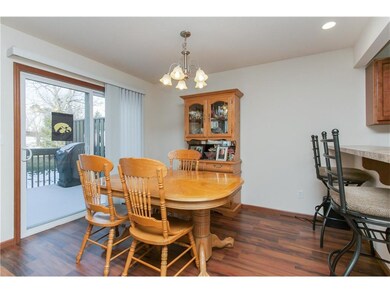
3545 Stoney Point Rd SW Unit 3545 Cedar Rapids, IA 52404
Highlights
- Deck
- 2 Car Attached Garage
- Breakfast Bar
- Prairie Ridge Elementary School Rated A-
- Forced Air Cooling System
- Combination Kitchen and Dining Room
About This Home
As of September 2023Beautiful Town home in the Stone Creek Addition. Come home to this private development nestled in the countryside. The home offers rear views to the country scenery so you can enjoy peaceful evenings on the deck. Step inside and delight to find a open floor plan with new flooring, large foyer, open staircase and high ceilings. The main level features a powder room, large great room, dining space and a dream kitchen. Dark Maple cabinets and tons of counter space, newer appliances that stay with the home and breakfast bar. Upstairs you will find a open loft style area, private laundry facility (washer/dryer not included) and two large bedrooms plus a full bathroom. The lower lever has options to be finished into a great rec room or office space or a potential third bedroom, options are endless. Two car attached garage tops off the list of amenities in this well maintained and clean home.
Property Details
Home Type
- Condominium
Est. Annual Taxes
- $2,407
Year Built
- 2008
Home Design
- Poured Concrete
- Frame Construction
- Vinyl Construction Material
Interior Spaces
- 1,426 Sq Ft Home
- 2-Story Property
- Combination Kitchen and Dining Room
- Basement Fills Entire Space Under The House
- Laundry on upper level
Kitchen
- Breakfast Bar
- Range
- Microwave
- Dishwasher
- Disposal
Bedrooms and Bathrooms
- 2 Bedrooms
- Primary bedroom located on second floor
Parking
- 2 Car Attached Garage
- Garage Door Opener
Outdoor Features
- Deck
Utilities
- Forced Air Cooling System
- Heating System Uses Gas
- Gas Water Heater
- Cable TV Available
Community Details
- Pets Allowed
Ownership History
Purchase Details
Home Financials for this Owner
Home Financials are based on the most recent Mortgage that was taken out on this home.Purchase Details
Home Financials for this Owner
Home Financials are based on the most recent Mortgage that was taken out on this home.Similar Homes in Cedar Rapids, IA
Home Values in the Area
Average Home Value in this Area
Purchase History
| Date | Type | Sale Price | Title Company |
|---|---|---|---|
| Warranty Deed | -- | None Available | |
| Warranty Deed | $127,000 | None Available |
Mortgage History
| Date | Status | Loan Amount | Loan Type |
|---|---|---|---|
| Open | $169,750 | New Conventional | |
| Closed | $103,500 | New Conventional | |
| Closed | $25,000 | Stand Alone Second | |
| Closed | $114,300 | New Conventional | |
| Previous Owner | $119,404 | FHA | |
| Previous Owner | $125,190 | FHA |
Property History
| Date | Event | Price | Change | Sq Ft Price |
|---|---|---|---|---|
| 09/14/2023 09/14/23 | Sold | $175,000 | 0.0% | $123 / Sq Ft |
| 09/12/2023 09/12/23 | Pending | -- | -- | -- |
| 08/16/2023 08/16/23 | Price Changed | $175,000 | -7.9% | $123 / Sq Ft |
| 07/27/2023 07/27/23 | For Sale | $190,000 | +49.6% | $133 / Sq Ft |
| 03/17/2016 03/17/16 | Sold | $127,000 | -1.2% | $89 / Sq Ft |
| 02/26/2016 02/26/16 | Pending | -- | -- | -- |
| 01/14/2016 01/14/16 | For Sale | $128,500 | -- | $90 / Sq Ft |
Tax History Compared to Growth
Tax History
| Year | Tax Paid | Tax Assessment Tax Assessment Total Assessment is a certain percentage of the fair market value that is determined by local assessors to be the total taxable value of land and additions on the property. | Land | Improvement |
|---|---|---|---|---|
| 2023 | $2,916 | $175,400 | $27,000 | $148,400 |
| 2022 | $2,858 | $140,500 | $22,000 | $118,500 |
| 2021 | $2,966 | $140,500 | $22,000 | $118,500 |
| 2020 | $2,966 | $138,900 | $22,000 | $116,900 |
| 2019 | $2,892 | $137,500 | $22,000 | $115,500 |
| 2018 | $2,632 | $137,500 | $22,000 | $115,500 |
| 2017 | $2,517 | $121,100 | $15,000 | $106,100 |
| 2016 | $2,517 | $116,300 | $15,000 | $101,300 |
| 2015 | $2,589 | $120,366 | $15,000 | $105,366 |
| 2014 | $2,402 | $120,366 | $15,000 | $105,366 |
| 2013 | $2,280 | $120,366 | $15,000 | $105,366 |
Agents Affiliated with this Home
-

Seller's Agent in 2023
Nicholas Gulick
Keller Williams Legacy Group
(319) 621-9795
157 Total Sales
-

Seller Co-Listing Agent in 2023
Channing Smith
Keller Williams Legacy Group
(309) 721-5145
109 Total Sales
-
N
Buyer's Agent in 2023
Nonmember NONMEMBER
NONMEMBER
-

Seller's Agent in 2016
Lisa Nolan
RE/MAX
(319) 551-3206
152 Total Sales
-

Buyer's Agent in 2016
Deanna Howard
IOWA REALTY
(319) 929-3836
88 Total Sales
Map
Source: Cedar Rapids Area Association of REALTORS®
MLS Number: 1600305
APN: 20022-51008-01052
- 3531 Stoney Point Rd SW Unit 3531
- 3516 Stoneview Cir SW Unit 3516
- 3626 Stoneview Cir SW Unit 3626
- 6514 Fox Run Dr SW
- 3734 Stoneview Cir SW Unit 3734
- 3355 & 3445 Stone Creek Cir SW
- 3810 Waterview Ct SW
- 3445 Stone Creek Cir SW
- 6807 Waterview Dr SW
- 550 Meadow Oak Cir
- 7106 Water View Dr SW
- 3355 Stone Creek Cir SW
- 7104 Waterview Dr SW
- 7080 Waterview Dr SW
- 7074 Waterview Dr SW
- 7112 Water View Dr SW
- 7110 Waterview Dr SW
- 2903 Belle St SW
- 2827 Belle St SW
- 4157 Lakeview Dr SW Unit 4157
