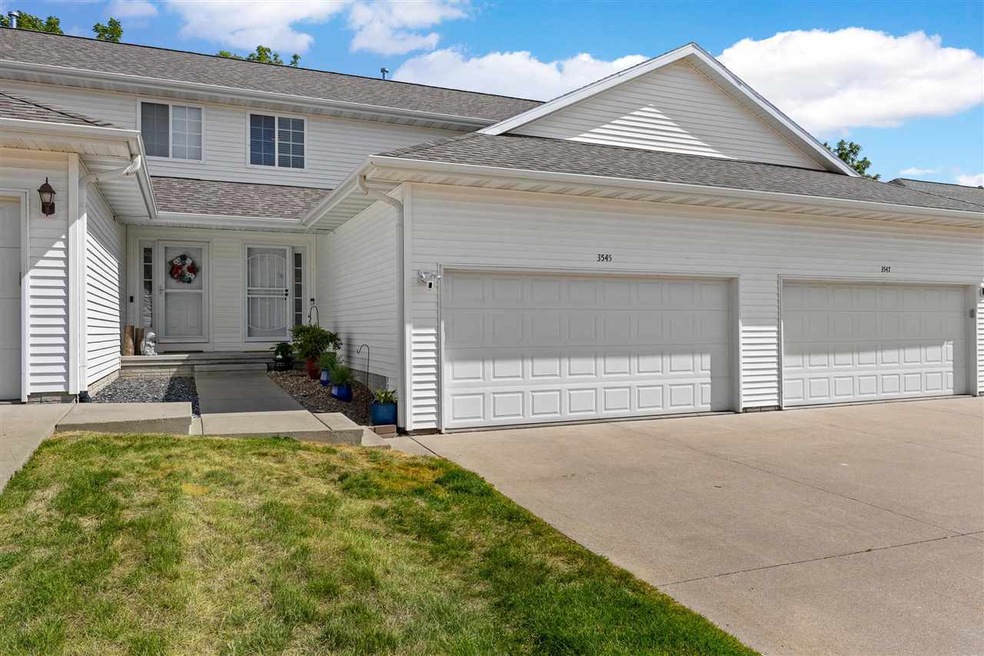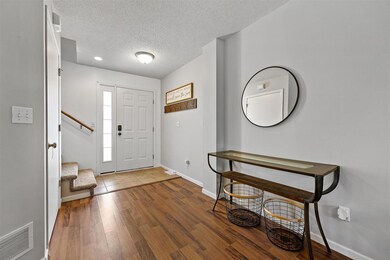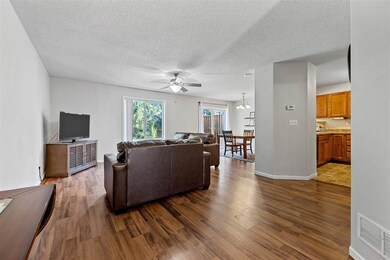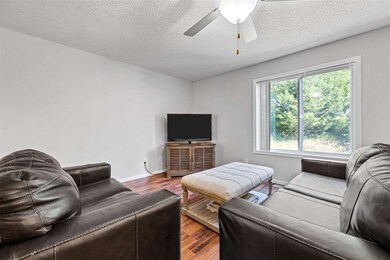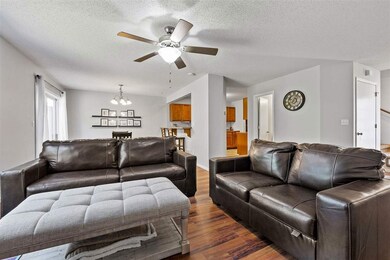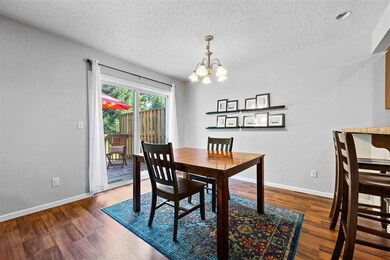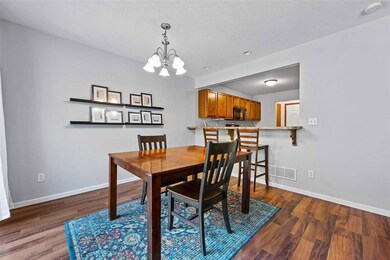
3545 Stoney Point Rd SW Unit 3545 Cedar Rapids, IA 52404
About This Home
As of September 2023Charming 2-bedroom, 2-bathroom two-story townhouse-style condo located on the tranquil southwest side of Cedar Rapids. Nestled near the end of a quiet cul-de-sac, this inviting home boasts a private entrance and low traffic, ensuring a serene living experience. With its convenient location, you'll enjoy quick access to Cedar Rapids, making shopping, grocery trips, dining, and entertainment easily accessible via nearby Highway 30. Upstairs, you'll find two spacious bedrooms, perfectly designed for comfort and relaxation. Connected by a versatile loft area, this space allows you to rest, work, or indulge in your favorite activities with ease. The main level showcases an open floor plan that creates an inviting atmosphere. The dining room overlooks a private back deck, offering a tranquil view of the wooded area—a perfect retreat for unwinding after a long day. The basement provides an excellent opportunity to tailor the home to your needs. With the potential for finishing, this space can be transformed into an additional living area, entertainment zone, or whatever your heart desires—adding more value to this already charming gem. Don't miss the chance to own this private retreat with all the comforts of home and easy access to city amenities. Embrace the townhouse lifestyle and schedule a viewing today!
Last Buyer's Agent
Nonmember NONMEMBER
NONMEMBER
Home Details
Home Type
Single Family
Est. Annual Taxes
$2,916
Year Built
2008
Lot Details
0
Listing Details
- Property Type: SINGLE FAMILY/ACREAGE
- Total Sq Ft: 1426
- Homebuilder: Unk
- Owner Name L F Mi: Bell
- Ownership Type: Condo Attached
- Photo Code: Complete
- Remarks: Preferred closing 09/14. Washer & Dryer Nego. Dishwasher replaced 07/26. Please verify school districts. Please send offers to both listing agents. Please use DotLoop's easy offer link for a simple connection with contracts and pre-filled forms: https://www.dotloop.com/my/loop/p/1SkWCHLzGQi?v=GY49I
- Year Built: 2008
- Tax Year Report: 2021
- Subdivision: 501-Stone Creek 3rd
- Directions: From Williams Blvd, head north onto Stoney Point Rd SW and turn right (east) onto Stoney Point Rd SW, follow into private access and head left (north) and follow around, property is on the left side (north)
- L O1 Dues Paid: y
- L O2 Dues Paid: y
- Amenities: Neighborhood Assoc., Pet Policy, Sidewalks, Street Lights, Close to Shopping, Live/Work
- Basement Remarks: Bath Stubbed, Poured Concrete, Sump Pump, Daylight Windows, Unfinished
- Fireplace Type Location: None
- Interior R: Foyer-Entrance
- Kitchen Breakfast R: Other
- Lot Description R: None/Condo
- Possession R: Negotiable, At Closing
- Possible Finance R: Cash, Conventional
- Stories Style R: 2 Story, Townhouse Style
- Remarks2: Charming 2-bedroom, 2-bathroom two-story townhouse-style condo located on the tranquil southwest side of Cedar Rapids. Nestled near the end of a quiet cul-de-sac, this inviting home boasts a private entrance and low traffic, ensuring a serene living experience. With its convenient location, you'll enjoy quick access to Cedar Rapids, making shopping, grocery trips, dining, and entertainment easily accessible via nearby Highway 30. Upstairs, you'll find two spacious bedrooms, perfectly designed for comfort and relaxation. Connected by a versatile loft area, this space allows you to rest, work, or indulge in your favorite activities with ease. The main level showcases an open floor plan that creates an inviting atmosphere. The dining room overlooks a private back deck, offering a tranquil view of the wooded area—a perfect retreat for unwinding after a long day. The basement provides an excellent opportunity to tailor the home to your needs. With the potential for finishing, this space can be transformed into an additional living area, entertainment zone, or whatever your heart desires—adding more value to this already charming gem. Don't miss the chance to own this private retreat with all the comforts of home and easy access to city amenities. Embrace the townhouse lifestyle and schedule a viewing today!
- Special Features: None
- Property Sub Type: Detached
- Stories: 2
Interior Features
- Appliances: Dishwasher, Microwave, Range/Oven, Refrigerator
- Number Bedrooms Upper: 2
- Sq Ft Above: 1426
- Total Full Baths: 1
- Total Half Baths: 1
- Number of Main Level Half Bathrooms: 1
- Bedrooms: 2
- Total Bathrooms: 2
- Dining Room Level: Main
- Kitchen Level: Main
- Living Room Level: Main
- Laundry Location: Laundry Closet, Upstairs, Other
- Mstr Br Level: Upper
- Mstr Br Width: 13
Exterior Features
- Construction: Frame
- ExteriorFeatures: Deck, Porch
Garage/Parking
- Parking Spaces: 2 Cars
Utilities
- Internet: Yes
- Water Sewer: City Sewer, City Water
- Heating Cooling: Ceiling Fans, Gas, Central, Forced Air
Condo/Co-op/Association
- Association Fee: Yes
- Fees Include: Bldg&Liability Insurance, Exterior Maintenance, Grounds Maintenance, Reserve Fund, Street Maintenance
Schools
- Elementary School: College Comm
- Middle School: College Comm
- High School: College Comm
- High School: College Comm
- Jr Middle School: College Comm
- Elementary School: College Comm
Lot Info
- Acreage: 0
- Geo Subdivision: IA
- Lot Dimensions: Common
- Zoning: Res
Tax Info
- Gross Tax County City: 3052.73
- Assessor Parcel Number: 20022-51008-01052
Ownership History
Purchase Details
Home Financials for this Owner
Home Financials are based on the most recent Mortgage that was taken out on this home.Purchase Details
Home Financials for this Owner
Home Financials are based on the most recent Mortgage that was taken out on this home.Similar Homes in Cedar Rapids, IA
Home Values in the Area
Average Home Value in this Area
Purchase History
| Date | Type | Sale Price | Title Company |
|---|---|---|---|
| Warranty Deed | -- | None Available | |
| Warranty Deed | $127,000 | None Available |
Mortgage History
| Date | Status | Loan Amount | Loan Type |
|---|---|---|---|
| Open | $169,750 | New Conventional | |
| Closed | $103,500 | New Conventional | |
| Closed | $25,000 | Stand Alone Second | |
| Closed | $114,300 | New Conventional | |
| Previous Owner | $119,404 | FHA | |
| Previous Owner | $125,190 | FHA |
Property History
| Date | Event | Price | Change | Sq Ft Price |
|---|---|---|---|---|
| 09/14/2023 09/14/23 | Sold | $175,000 | 0.0% | $123 / Sq Ft |
| 09/12/2023 09/12/23 | Pending | -- | -- | -- |
| 08/16/2023 08/16/23 | Price Changed | $175,000 | -7.9% | $123 / Sq Ft |
| 07/27/2023 07/27/23 | For Sale | $190,000 | +49.6% | $133 / Sq Ft |
| 03/17/2016 03/17/16 | Sold | $127,000 | -1.2% | $89 / Sq Ft |
| 02/26/2016 02/26/16 | Pending | -- | -- | -- |
| 01/14/2016 01/14/16 | For Sale | $128,500 | -- | $90 / Sq Ft |
Tax History Compared to Growth
Tax History
| Year | Tax Paid | Tax Assessment Tax Assessment Total Assessment is a certain percentage of the fair market value that is determined by local assessors to be the total taxable value of land and additions on the property. | Land | Improvement |
|---|---|---|---|---|
| 2023 | $2,916 | $175,400 | $27,000 | $148,400 |
| 2022 | $2,858 | $140,500 | $22,000 | $118,500 |
| 2021 | $2,966 | $140,500 | $22,000 | $118,500 |
| 2020 | $2,966 | $138,900 | $22,000 | $116,900 |
| 2019 | $2,892 | $137,500 | $22,000 | $115,500 |
| 2018 | $2,632 | $137,500 | $22,000 | $115,500 |
| 2017 | $2,517 | $121,100 | $15,000 | $106,100 |
| 2016 | $2,517 | $116,300 | $15,000 | $101,300 |
| 2015 | $2,589 | $120,366 | $15,000 | $105,366 |
| 2014 | $2,402 | $120,366 | $15,000 | $105,366 |
| 2013 | $2,280 | $120,366 | $15,000 | $105,366 |
Agents Affiliated with this Home
-

Seller's Agent in 2023
Nicholas Gulick
Keller Williams Legacy Group
(319) 621-9795
157 Total Sales
-

Seller Co-Listing Agent in 2023
Channing Smith
Keller Williams Legacy Group
(309) 721-5145
108 Total Sales
-
N
Buyer's Agent in 2023
Nonmember NONMEMBER
NONMEMBER
-

Seller's Agent in 2016
Lisa Nolan
RE/MAX
(319) 551-3206
152 Total Sales
-

Buyer's Agent in 2016
Deanna Howard
IOWA REALTY
(319) 929-3836
88 Total Sales
Map
Source: Iowa City Area Association of REALTORS®
MLS Number: 202304048
APN: 20022-51008-01052
- 3531 Stoney Point Rd SW Unit 3531
- 3516 Stoneview Cir SW Unit 3516
- 3626 Stoneview Cir SW Unit 3626
- 6514 Fox Run Dr SW
- 3734 Stoneview Cir SW Unit 3734
- 3355 & 3445 Stone Creek Cir SW
- 3810 Waterview Ct SW
- 3445 Stone Creek Cir SW
- 7032 Waterview Dr SW Unit 7032
- 6807 Waterview Dr SW
- 7106 Water View Dr SW
- 550 Meadow Oak Cir
- 3355 Stone Creek Cir SW
- 7104 Waterview Dr SW
- 7080 Waterview Dr SW
- 7074 Waterview Dr SW
- 2903 Belle St SW
- 7112 Water View Dr SW
- 7110 Waterview Dr SW
- 2827 Belle St SW
