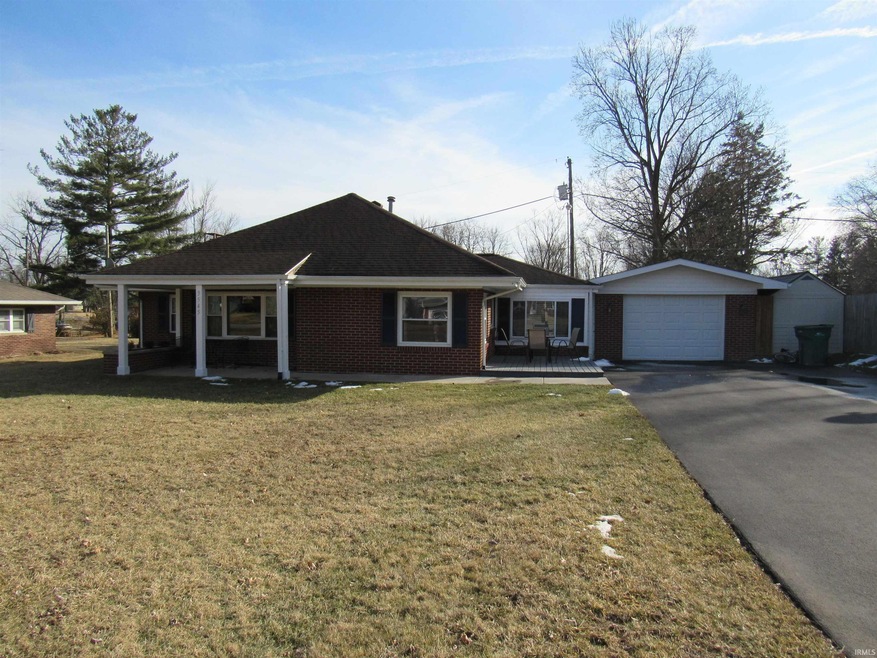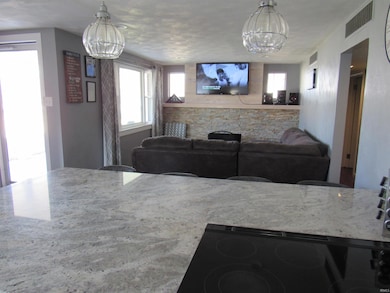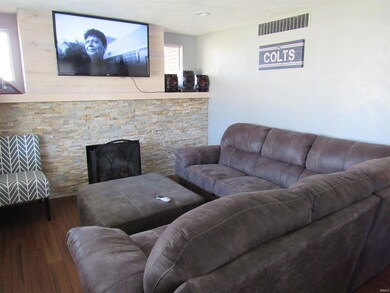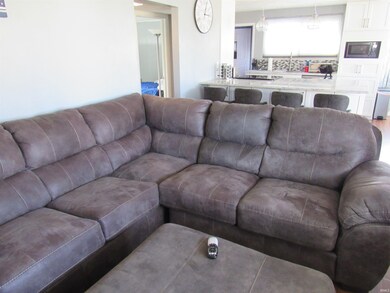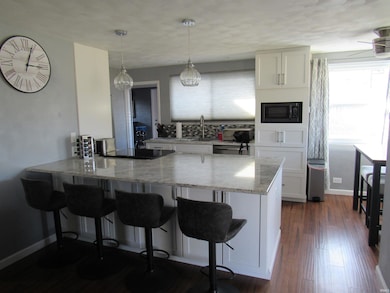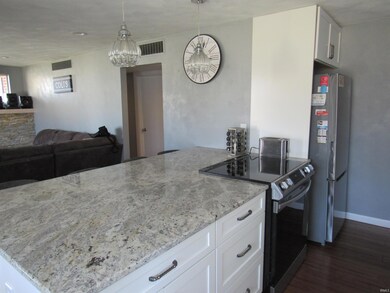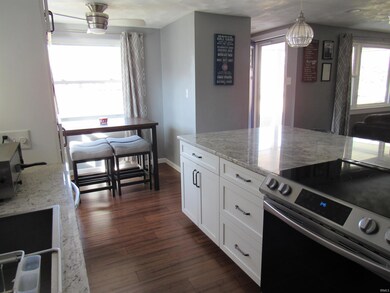
3545 W 100 N Kokomo, IN 46901
Highlights
- Ranch Style House
- Stone Countertops
- Eat-In Kitchen
- Northwestern Senior High School Rated 9+
- 1 Car Attached Garage
- Bathtub with Shower
About This Home
As of March 2025ADORABLE brick ranch in NW schools. Home includes open concept living/dining/kitchen, 2 or 3 BRS, updated bath with custom tile shower and flooring, laundry room and bonus room that can be BR., man's cave or F.R. Attached garage with new garage opener. Newer items include pressure tank 3 yrs. old, new driveway 3 yrs. old, stove 4 yrs. old, refrig. 6 months old and man cave carpet 3 months old. Septic cleaned 2023. Gorgeous kitchen with white cabinetry, granite countertops and fully applianced. Beautiful laminate flooring throughout most of the home with carpet in bedrooms. Enjoy your fireplace in the L.R. for those cozy nights. Fenced in backyard with storage shed and 3 separate patios to enjoy outdoor living.
Home Details
Home Type
- Single Family
Est. Annual Taxes
- $562
Year Built
- Built in 1948
Lot Details
- 0.27 Acre Lot
- Partially Fenced Property
- Privacy Fence
- Level Lot
Parking
- 1 Car Attached Garage
- Garage Door Opener
- Off-Street Parking
Home Design
- Ranch Style House
- Brick Exterior Construction
- Vinyl Construction Material
Interior Spaces
- 1,156 Sq Ft Home
- Fireplace With Gas Starter
- Entrance Foyer
- Living Room with Fireplace
Kitchen
- Eat-In Kitchen
- Breakfast Bar
- Stone Countertops
- Disposal
Flooring
- Carpet
- Laminate
- Tile
Bedrooms and Bathrooms
- 2 Bedrooms
- 1 Full Bathroom
- Bathtub with Shower
Laundry
- Laundry on main level
- Washer and Electric Dryer Hookup
Basement
- Sump Pump
- Crawl Space
Location
- Suburban Location
Schools
- Northwestern Elementary School
- Northwestern Middle School
- Northwestern High School
Utilities
- Forced Air Heating and Cooling System
- Heating System Uses Gas
- Private Company Owned Well
- Well
- Septic System
- Cable TV Available
Listing and Financial Details
- Assessor Parcel Number 34-03-33-126-004.000-017
Map
Home Values in the Area
Average Home Value in this Area
Property History
| Date | Event | Price | Change | Sq Ft Price |
|---|---|---|---|---|
| 03/27/2025 03/27/25 | Sold | $172,000 | +1.2% | $149 / Sq Ft |
| 02/25/2025 02/25/25 | For Sale | $169,900 | +32.7% | $147 / Sq Ft |
| 09/11/2020 09/11/20 | Sold | $128,000 | +2.5% | $115 / Sq Ft |
| 08/24/2020 08/24/20 | Pending | -- | -- | -- |
| 08/12/2020 08/12/20 | For Sale | $124,900 | +16.7% | $112 / Sq Ft |
| 08/31/2017 08/31/17 | Sold | $107,000 | -6.9% | $96 / Sq Ft |
| 07/22/2017 07/22/17 | Pending | -- | -- | -- |
| 04/29/2017 04/29/17 | For Sale | $114,900 | -- | $103 / Sq Ft |
Tax History
| Year | Tax Paid | Tax Assessment Tax Assessment Total Assessment is a certain percentage of the fair market value that is determined by local assessors to be the total taxable value of land and additions on the property. | Land | Improvement |
|---|---|---|---|---|
| 2024 | $520 | $115,900 | $16,400 | $99,500 |
| 2022 | $518 | $106,400 | $16,400 | $90,000 |
| 2021 | $378 | $93,000 | $16,400 | $76,600 |
| 2020 | $292 | $85,500 | $16,400 | $69,100 |
| 2019 | $252 | $80,600 | $16,400 | $64,200 |
| 2018 | $279 | $79,200 | $16,400 | $62,800 |
| 2017 | $238 | $68,000 | $16,400 | $51,600 |
| 2016 | $1,340 | $74,400 | $16,600 | $57,800 |
| 2014 | $1,250 | $70,900 | $16,600 | $54,300 |
| 2013 | $1,078 | $70,100 | $16,600 | $53,500 |
Mortgage History
| Date | Status | Loan Amount | Loan Type |
|---|---|---|---|
| Open | $166,840 | New Conventional | |
| Previous Owner | $125,681 | FHA |
Deed History
| Date | Type | Sale Price | Title Company |
|---|---|---|---|
| Warranty Deed | -- | None Listed On Document | |
| Warranty Deed | $126,937 | Klatch Louis |
Similar Homes in Kokomo, IN
Source: Indiana Regional MLS
MLS Number: 202505817
APN: 34-03-33-126-004.000-017
- 4405 Parkwood Dr
- 3917 W 100 N
- 3104 W 100 N
- 0 W 100 N
- 4604 Mayfield Dr
- 4605 Mayfield Dr
- 1008 Clay Ln
- 532 Sagebrush Dr
- 636 Bluegrass Trail
- 712 Carter Ct
- 6304 Windwood Dr
- 186 Champagne Ct
- 2565 Chrystal Woods Dr
- Lot 35 Shannon Ln Unit 35
- Lot 34 Shannon Ln Unit 34
- Lot 31 Shannon Ln Unit 31
- Lot 29 Shannon Ln Unit 29
- Lot 24 Shannon Ln Unit 24
- 5135 W 100 N
- 0 440 Rd W
