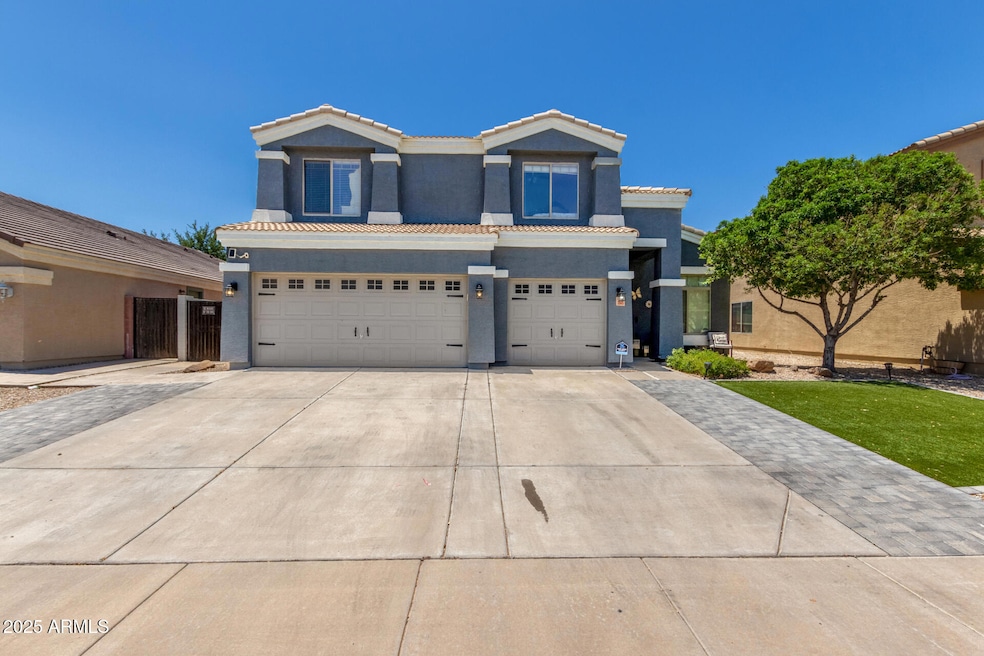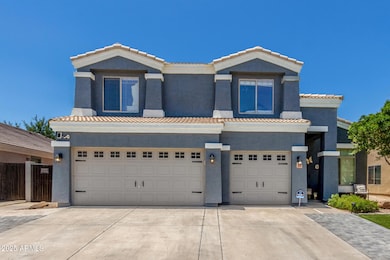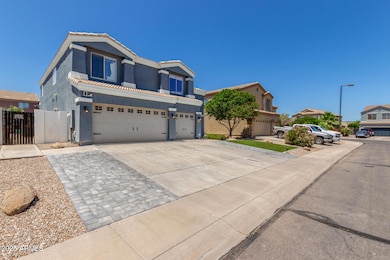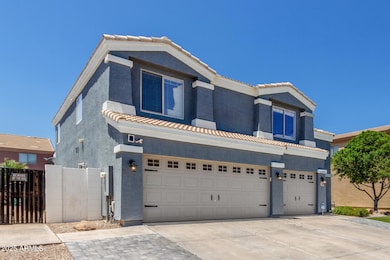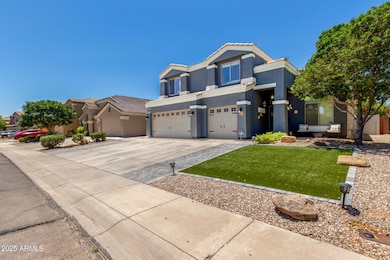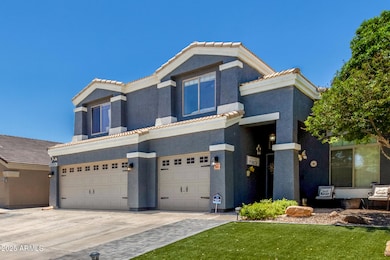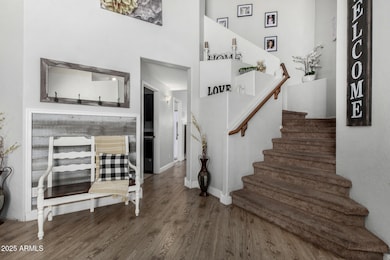
3545 W Tanner Ranch Rd Queen Creek, AZ 85142
San Tan Heights NeighborhoodEstimated payment $3,095/month
Highlights
- Fitness Center
- Contemporary Architecture
- Granite Countertops
- Mountain View
- Vaulted Ceiling
- Heated Community Pool
About This Home
This stunning 4-bedroom, 3-bath home will be coming soon to the market! San Tan Heights is a highly sought area. Step inside to wood plank flooring, granite countertops, a stylish backsplash, recently painted exterior, and window treatments—designed to elevate everyday living.
This spacious floor plan includes a HUGE master retreat, a versatile bonus room (perfect as a 5th bedroom, home office, or den), and a fully landscaped backyard ideal for entertaining. The expansive 3-car garage provides plenty of space for parking and storage. Located in a vibrant, growing neighborhood, enjoy access to a brand-new community center featuring a resort-style pool, fitness center, meeting rooms, and more all included in the low HOA fees.
Don't miss this opportunity to own a beautiful home in a desirable area with modern community amenities!
Home Details
Home Type
- Single Family
Est. Annual Taxes
- $1,967
Year Built
- Built in 2005
Lot Details
- 6,636 Sq Ft Lot
- Desert faces the front and back of the property
- Block Wall Fence
- Front and Back Yard Sprinklers
- Sprinklers on Timer
HOA Fees
- $67 Monthly HOA Fees
Parking
- 3 Car Garage
Home Design
- Contemporary Architecture
- Wood Frame Construction
- Tile Roof
- Stucco
Interior Spaces
- 3,291 Sq Ft Home
- 2-Story Property
- Vaulted Ceiling
- Ceiling Fan
- Double Pane Windows
- ENERGY STAR Qualified Windows
- Vinyl Clad Windows
- Mountain Views
Kitchen
- Eat-In Kitchen
- Electric Cooktop
- Built-In Microwave
- Kitchen Island
- Granite Countertops
Flooring
- Carpet
- Laminate
- Tile
Bedrooms and Bathrooms
- 4 Bedrooms
- Primary Bathroom is a Full Bathroom
- 3 Bathrooms
- Dual Vanity Sinks in Primary Bathroom
- Bathtub With Separate Shower Stall
Schools
- San Tan Heights Elementary
- San Tan Foothills High School
Utilities
- Central Air
- Heating Available
- High Speed Internet
- Cable TV Available
Additional Features
- No Interior Steps
- Covered Patio or Porch
Listing and Financial Details
- Tax Lot 82
- Assessor Parcel Number 509-12-202
Community Details
Overview
- Association fees include ground maintenance, trash
- San Tan Heights HOA, Phone Number (480) 551-4300
- Built by D R HORTON
- San Tan Heights Parcel B Subdivision
Amenities
- Recreation Room
Recreation
- Community Playground
- Fitness Center
- Heated Community Pool
- Bike Trail
Map
Home Values in the Area
Average Home Value in this Area
Tax History
| Year | Tax Paid | Tax Assessment Tax Assessment Total Assessment is a certain percentage of the fair market value that is determined by local assessors to be the total taxable value of land and additions on the property. | Land | Improvement |
|---|---|---|---|---|
| 2025 | $1,967 | $41,959 | -- | -- |
| 2024 | $1,939 | $47,800 | -- | -- |
| 2023 | $1,972 | $39,924 | $0 | $0 |
| 2022 | $1,939 | $27,373 | $3,976 | $23,397 |
| 2021 | $2,156 | $24,748 | $0 | $0 |
| 2020 | $1,940 | $24,630 | $0 | $0 |
| 2019 | $1,943 | $20,717 | $0 | $0 |
| 2018 | $1,860 | $18,773 | $0 | $0 |
| 2017 | $1,748 | $19,043 | $0 | $0 |
| 2016 | $1,774 | $18,361 | $1,800 | $16,561 |
| 2014 | $1,827 | $14,269 | $1,000 | $13,269 |
Property History
| Date | Event | Price | Change | Sq Ft Price |
|---|---|---|---|---|
| 06/07/2025 06/07/25 | For Sale | $529,900 | +91.3% | $161 / Sq Ft |
| 05/03/2019 05/03/19 | Sold | $277,000 | -0.7% | $84 / Sq Ft |
| 04/20/2019 04/20/19 | Pending | -- | -- | -- |
| 04/10/2019 04/10/19 | For Sale | $279,000 | 0.0% | $85 / Sq Ft |
| 04/10/2019 04/10/19 | Price Changed | $279,000 | -1.8% | $85 / Sq Ft |
| 04/05/2019 04/05/19 | Pending | -- | -- | -- |
| 04/01/2019 04/01/19 | Price Changed | $284,000 | -1.0% | $86 / Sq Ft |
| 03/06/2019 03/06/19 | Price Changed | $287,000 | -2.0% | $87 / Sq Ft |
| 02/28/2019 02/28/19 | Price Changed | $293,000 | -0.3% | $89 / Sq Ft |
| 02/25/2019 02/25/19 | Price Changed | $294,000 | -1.7% | $89 / Sq Ft |
| 02/04/2019 02/04/19 | For Sale | $299,000 | +30.0% | $91 / Sq Ft |
| 07/07/2015 07/07/15 | Sold | $230,000 | -4.2% | $70 / Sq Ft |
| 06/05/2015 06/05/15 | Pending | -- | -- | -- |
| 05/30/2015 05/30/15 | Price Changed | $240,000 | +1.7% | $73 / Sq Ft |
| 05/17/2015 05/17/15 | Price Changed | $235,900 | -4.1% | $72 / Sq Ft |
| 04/24/2015 04/24/15 | Price Changed | $245,900 | -1.6% | $75 / Sq Ft |
| 04/21/2015 04/21/15 | For Sale | $249,900 | -- | $76 / Sq Ft |
Purchase History
| Date | Type | Sale Price | Title Company |
|---|---|---|---|
| Quit Claim Deed | -- | New Title Company Name | |
| Warranty Deed | $283,000 | Grand Canyon Title Agency | |
| Warranty Deed | $230,000 | Fidelity Natl Title Agency | |
| Interfamily Deed Transfer | -- | None Available | |
| Cash Sale Deed | $149,770 | Magnus Title Agency | |
| Trustee Deed | $135,001 | Accommodation | |
| Corporate Deed | $281,650 | Dhi Title Of Arizona Inc |
Mortgage History
| Date | Status | Loan Amount | Loan Type |
|---|---|---|---|
| Open | $22,434 | FHA | |
| Open | $95,000 | Credit Line Revolving | |
| Closed | $62,655 | Credit Line Revolving | |
| Closed | $50,000 | Credit Line Revolving | |
| Open | $313,695 | FHA | |
| Previous Owner | $270,730 | FHA | |
| Previous Owner | $271,982 | FHA | |
| Previous Owner | $2,287,591 | New Conventional | |
| Previous Owner | $227,173 | FHA | |
| Previous Owner | $225,834 | FHA | |
| Previous Owner | $225,320 | New Conventional | |
| Closed | $42,247 | No Value Available |
About the Listing Agent

Lupita Claudia Jorgensen is a Certified Real Estate Agent licensed in the State of Arizona I started as a transaction coordinator in 2001 then in 2004 acquired my real estate license. In 2007, I decided to learn in depth about the mortgage piece of the process. Worked for BankofAmerica & Homerun Financial, I originated many loans. In 2008 went back to selling homes. In October of 2011 stopped to obtain my insurance license. I've been back on the field buying and selling real estate. I am proud
Guadalupe's Other Listings
Source: Arizona Regional Multiple Listing Service (ARMLS)
MLS Number: 6874619
APN: 509-12-202
- 3482 W Sunshine Butte Dr
- 3511 W Allens Peak Dr
- 33293 W Madison Way Dr
- 33055 W Madison Way Dr
- 3532 W Mesquite Ave
- 33259 N Bowles Dr
- 3340 W Five Mile Peak Dr
- 33105 N Roadrunner Ln
- 3148 W Allens Peak Dr
- 3284 W Five Mile Peak Dr
- 3201 W Five Mile Peak Dr
- 3085 W Hayden Peak Dr
- 3625 W South Butte Rd
- 3238 W White Canyon Rd
- 3981 W Federal Way
- 3723 W South Butte Rd
- 33154 N Cherry Creek Rd
- 4003 W Kirkland Ave
- 3579 W Goldmine Mountain Dr
- 2993 W Sunshine Butte Dr
- 33344 N Roadrunner Ln
- 3440 W Tanner Ranch Rd
- 3429 W Mineral Butte Dr
- 3574 W Mesquite Ave
- 33433 W Madison Way Dr
- 3271 W Five Mile Peak Dr
- 3312 W Five Mile Peak Dr
- 3119 W Silver Creek Dr
- 3201 W Yellow Peak Dr
- 3674 W Yellow Peak Dr
- 3691 W Goldmine Mountain Dr
- 3339 W Belle Ave
- 3581 W Belle Ave
- 4564 W Saddlebush Way
- 2922 W Jasper Butte Dr
- 33067 N Sonoran Trail
- 3715 W Morgan Ln
- 4027 W Copperleaf Dr
- 2823 W Goldmine Mountain Dr
- 33268 N Windmill Run
