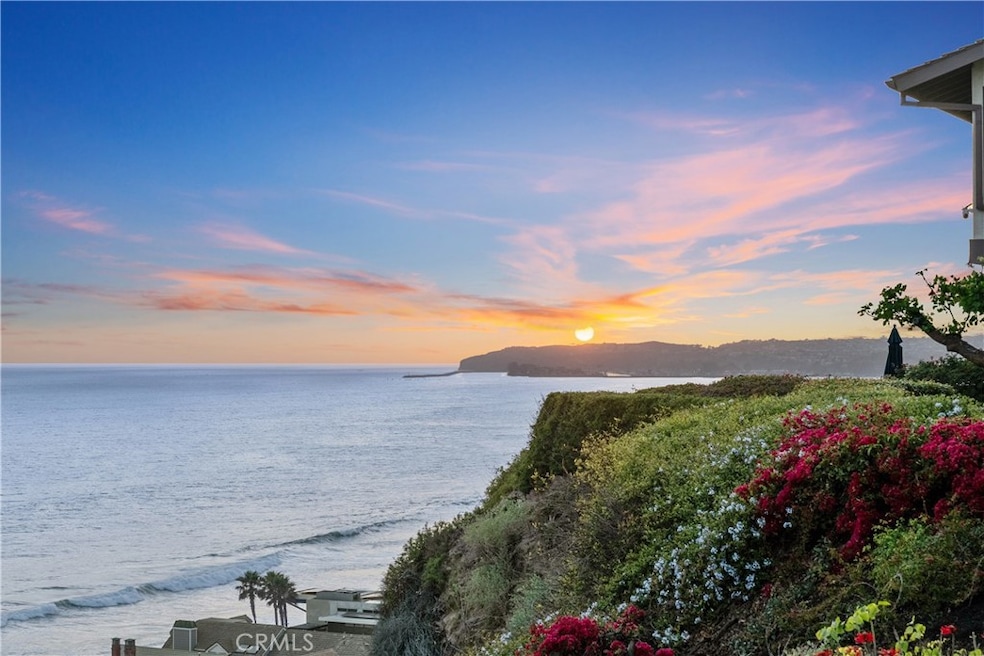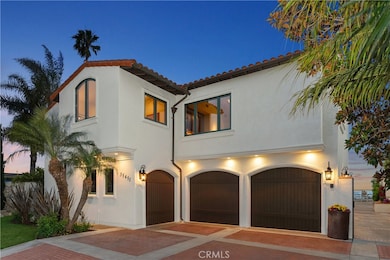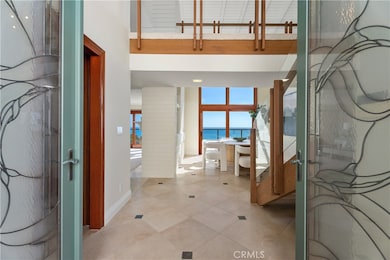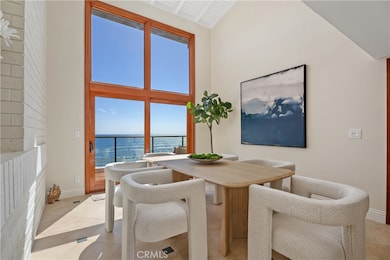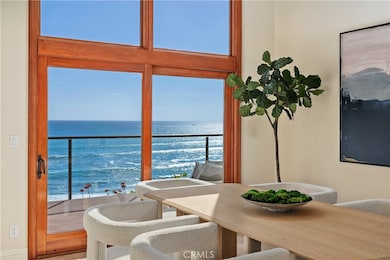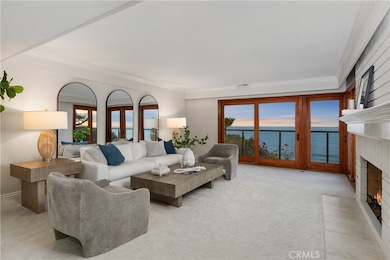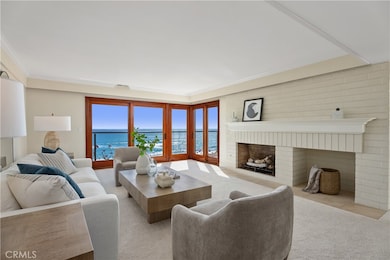35451 Camino Capistrano Capistrano Beach, CA 92624
Estimated payment $28,579/month
Highlights
- Ocean View
- Across the Road from Lake or Ocean
- Cathedral Ceiling
- Palisades Elementary School Rated A
- Fireplace in Primary Bedroom
- Mediterranean Architecture
About This Home
Come hear the waves... Step into coastal luxury with this stunning seaside property nestled atop the scenic bluffs of Capistrano Beach. This expansive, nearly 4,380-square-foot home offers an unparalleled living experience defined by the ever-changing panoramic views while hearing the sound of the Pacific Ocean and enjoying views of Dana Point Harbor. Blending timeless elegance with modern convenience, the home boasts 4 ensuite bedrooms plus 2 half baths, a fifth bedroom is currently being used as an office. The home includes a gourmet chef’s kitchen with premium appliances, a large island, and a walk-in pantry. The adjacent dining room and living room open onto an expansive rear deck and offer commanding views of the ocean, providing a striking backdrop for relaxation or entertaining. A large ocean view laundry room and cozy den complete the first level. Take the stairs or the elevator to the second floor and find two primary and two large secondary bedrooms, each with vaulted ceilings and ensuite bathrooms. The second level also features a spacious office with a walk-in closet and a fabulous great room with ocean views and a stylish wet bar. Two garages provide parking for three cars, plenty of storage, and space for a workshop. The estate is ideally situated near the Dana Point Harbor and the Dana Point Lantern District, and the world-famous Trestles surf spot. This is coastal living at its most inviting.
Listing Agent
Coldwell Banker Realty Brokerage Phone: 949-637-6766 License #01951814 Listed on: 05/06/2025

Home Details
Home Type
- Single Family
Est. Annual Taxes
- $14,107
Year Built
- Built in 1979
Lot Details
- 0.25 Acre Lot
- Block Wall Fence
- Density is up to 1 Unit/Acre
Parking
- 3 Car Attached Garage
Home Design
- Mediterranean Architecture
- Entry on the 1st floor
Interior Spaces
- 4,377 Sq Ft Home
- 2-Story Property
- Wet Bar
- Built-In Features
- Bar
- Beamed Ceilings
- Cathedral Ceiling
- Ceiling Fan
- Recessed Lighting
- Double Door Entry
- Great Room
- Family Room
- Living Room with Fireplace
- Living Room with Attached Deck
- Living Room Balcony
- Dining Room
- Home Office
- Bonus Room
- Storage
- Ocean Views
Kitchen
- Eat-In Kitchen
- Walk-In Pantry
- Double Oven
- Gas Oven
- Six Burner Stove
- Gas Range
- Warming Drawer
- Microwave
- Freezer
- Dishwasher
- Kitchen Island
- Granite Countertops
- Built-In Trash or Recycling Cabinet
- Trash Compactor
- Disposal
Flooring
- Carpet
- Laminate
- Tile
Bedrooms and Bathrooms
- 5 Bedrooms
- Fireplace in Primary Bedroom
- All Upper Level Bedrooms
- Walk-In Closet
- Granite Bathroom Countertops
- Dual Vanity Sinks in Primary Bathroom
- Bathtub with Shower
- Walk-in Shower
- Exhaust Fan In Bathroom
Laundry
- Laundry Room
- 220 Volts In Laundry
- Laundry Chute
- Washer and Gas Dryer Hookup
Outdoor Features
- Patio
- Exterior Lighting
Schools
- Palisades Elementary School
- Shorecliff Middle School
- San Clemente High School
Utilities
- Cooling System Powered By Gas
- Two cooling system units
- Forced Air Heating and Cooling System
- Vented Exhaust Fan
- Underground Utilities
- Phone Available
- Cable TV Available
Additional Features
- Accessible Elevator Installed
- Across the Road from Lake or Ocean
Listing and Financial Details
- Tax Lot 34,35
- Tax Tract Number 422
- Assessor Parcel Number 69119216
- Seller Considering Concessions
Community Details
Overview
- No Home Owners Association
- Capistrano Bluffs Subdivision
Recreation
- Hiking Trails
- Bike Trail
Map
Home Values in the Area
Average Home Value in this Area
Tax History
| Year | Tax Paid | Tax Assessment Tax Assessment Total Assessment is a certain percentage of the fair market value that is determined by local assessors to be the total taxable value of land and additions on the property. | Land | Improvement |
|---|---|---|---|---|
| 2025 | $14,107 | $1,157,191 | $653,456 | $503,735 |
| 2024 | $14,107 | $1,134,501 | $640,643 | $493,858 |
| 2023 | $13,737 | $1,112,256 | $628,081 | $484,175 |
| 2022 | $13,162 | $1,090,448 | $615,766 | $474,682 |
| 2021 | $12,898 | $1,069,067 | $603,692 | $465,375 |
| 2020 | $12,520 | $1,058,106 | $597,502 | $460,604 |
| 2019 | $12,187 | $1,037,359 | $585,786 | $451,573 |
| 2018 | $11,828 | $1,017,019 | $574,300 | $442,719 |
| 2017 | $11,346 | $997,078 | $563,039 | $434,039 |
| 2016 | $11,002 | $977,528 | $551,999 | $425,529 |
| 2015 | $10,668 | $962,845 | $543,707 | $419,138 |
| 2014 | $10,482 | $943,985 | $533,057 | $410,928 |
Property History
| Date | Event | Price | List to Sale | Price per Sq Ft |
|---|---|---|---|---|
| 10/02/2025 10/02/25 | Price Changed | $5,189,000 | -5.5% | $1,186 / Sq Ft |
| 08/02/2025 08/02/25 | Price Changed | $5,489,000 | -8.3% | $1,254 / Sq Ft |
| 05/06/2025 05/06/25 | For Sale | $5,989,000 | -- | $1,368 / Sq Ft |
Purchase History
| Date | Type | Sale Price | Title Company |
|---|---|---|---|
| Interfamily Deed Transfer | -- | None Available | |
| Interfamily Deed Transfer | -- | -- |
Source: California Regional Multiple Listing Service (CRMLS)
MLS Number: LG25096461
APN: 691-192-16
- 35611 Beach Rd
- 35414 Via de Daum
- 3255 Paseo Gallita
- 3260 Paseo Gallita
- 35711 Beach Rd
- 27351 Vista Azul
- 210 Del Gado Rd
- 35461 Beach Rd
- 2924 Camino Capistrano Unit 7A
- 35242 Vista de Todo
- 35209 Del Rey
- 2802 Camino Capistrano Unit C
- 2903 Camino Capistrano
- 35767 Beach Rd
- 35248 Camino Capistrano Unit 13
- 103 Monte Vista
- 229 Monte Vista Unit 12
- 35321 Beach Rd
- 2820 Camino Capistrano Unit D
- 27112 Mill Pond Rd Unit 2
- 35605 Beach Rd
- 27352 Vista Azul
- 2920 Camino Capistrano Unit 9D
- 27282 Via Bella
- 3341 Calle la Veta
- 3386 Calle la Veta
- 35325 Beach Rd
- 515 Avenida Vaquero
- 27021 Mill Pond Rd Unit 31
- 406 Calle Vista Torito
- 27061 Mill Pond Rd Unit 40
- 35121 Beach Rd
- 26891 Vista Del Mar Unit A
- 239 Via Socorro
- 26951 Avenida Las Palmas
- 3707 Calle la Quinta
- 712 Calle Divino
- 34602 Calle Rosita Unit A
- 34812 Camino Capistrano
- 216 Via Murcia
