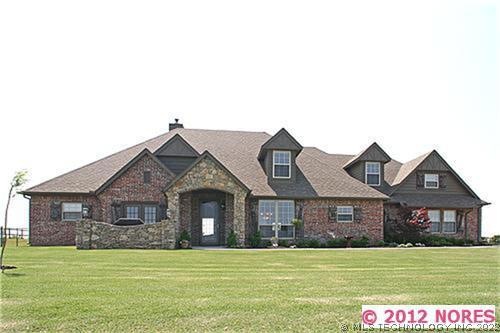
3546 E 181st St N Skiatook, OK 74070
Highlights
- Attic
- Ceiling height of 9 feet on the main level
- Parking Storage or Cabinetry
- Herald Elementary School Rated A
- Attached Garage
- Four Sided Brick Exterior Elevation
About This Home
As of May 2016Beautiful home on 2 acres, pasture-horses welcome. Gorgeous newer construction. 2 beds down w/office & formal dining. Open floor plan, wood floors, executive kitchen w/granite & walk-in pantry. Huge master w/amazing closet & shower. Game, bed, bath up
Last Agent to Sell the Property
Keller Williams Advantage License #143191 Listed on: 04/11/2012

Home Details
Home Type
- Single Family
Est. Annual Taxes
- $4,219
Year Built
- Built in 2008
Lot Details
- 2.01 Acre Lot
- Split Rail Fence
- Property is Fully Fenced
- Sprinkler System
Home Design
- Foam Insulation
- Four Sided Brick Exterior Elevation
Interior Spaces
- Ceiling height of 9 feet on the main level
- Ceiling Fan
- Insulated Windows
- Insulated Doors
- Attic
Kitchen
- Built-In Convection Oven
- Cooktop
Bedrooms and Bathrooms
- 3 Bedrooms
- 3 Full Bathrooms
Home Security
- Storm Doors
- Fire and Smoke Detector
Parking
- Attached Garage
- Parking Storage or Cabinetry
Outdoor Features
- Rain Gutters
Schools
- Collinsville High School
Utilities
- Septic Tank
- Cable TV Available
Ownership History
Purchase Details
Home Financials for this Owner
Home Financials are based on the most recent Mortgage that was taken out on this home.Purchase Details
Home Financials for this Owner
Home Financials are based on the most recent Mortgage that was taken out on this home.Purchase Details
Home Financials for this Owner
Home Financials are based on the most recent Mortgage that was taken out on this home.Purchase Details
Home Financials for this Owner
Home Financials are based on the most recent Mortgage that was taken out on this home.Purchase Details
Home Financials for this Owner
Home Financials are based on the most recent Mortgage that was taken out on this home.Similar Homes in Skiatook, OK
Home Values in the Area
Average Home Value in this Area
Purchase History
| Date | Type | Sale Price | Title Company |
|---|---|---|---|
| Warranty Deed | $305,500 | Executives Title & Escrow Co | |
| Warranty Deed | -- | None Available | |
| Warranty Deed | $302,500 | None Available | |
| Warranty Deed | $285,889 | First Tulsa Title Co | |
| Quit Claim Deed | -- | None Available |
Mortgage History
| Date | Status | Loan Amount | Loan Type |
|---|---|---|---|
| Open | $307,317 | VA | |
| Previous Owner | $35,467 | Future Advance Clause Open End Mortgage | |
| Previous Owner | $261,182 | FHA | |
| Previous Owner | $112,500 | New Conventional | |
| Previous Owner | $295,000 | New Conventional | |
| Previous Owner | $315,000 | Construction | |
| Previous Owner | $228,000 | Construction |
Property History
| Date | Event | Price | Change | Sq Ft Price |
|---|---|---|---|---|
| 05/26/2016 05/26/16 | Sold | $305,500 | -6.0% | $103 / Sq Ft |
| 02/22/2016 02/22/16 | Pending | -- | -- | -- |
| 02/22/2016 02/22/16 | For Sale | $325,000 | +22.2% | $110 / Sq Ft |
| 10/22/2012 10/22/12 | Sold | $266,000 | -14.2% | $90 / Sq Ft |
| 04/11/2012 04/11/12 | Pending | -- | -- | -- |
| 04/11/2012 04/11/12 | For Sale | $310,000 | -- | $105 / Sq Ft |
Tax History Compared to Growth
Tax History
| Year | Tax Paid | Tax Assessment Tax Assessment Total Assessment is a certain percentage of the fair market value that is determined by local assessors to be the total taxable value of land and additions on the property. | Land | Improvement |
|---|---|---|---|---|
| 2024 | $4,219 | $38,902 | $3,133 | $35,769 |
| 2023 | $4,219 | $37,049 | $2,915 | $34,134 |
| 2022 | $4,014 | $35,285 | $3,785 | $31,500 |
| 2021 | $3,878 | $33,605 | $4,191 | $29,414 |
| 2020 | $3,886 | $33,605 | $4,191 | $29,414 |
| 2019 | $3,828 | $33,605 | $4,191 | $29,414 |
| 2018 | $3,868 | $33,605 | $4,191 | $29,414 |
| 2017 | $3,797 | $33,605 | $4,191 | $29,414 |
| 2016 | $3,124 | $29,260 | $4,191 | $25,069 |
| 2015 | $3,156 | $29,260 | $4,191 | $25,069 |
| 2014 | $3,074 | $29,260 | $4,191 | $25,069 |
Agents Affiliated with this Home
-
Bob Haywood

Seller's Agent in 2016
Bob Haywood
McGraw, REALTORS
(918) 272-7272
23 Total Sales
-
Laura Richmond

Buyer's Agent in 2016
Laura Richmond
Coldwell Banker Select
(918) 381-3158
94 Total Sales
-
Kasia Olek

Seller's Agent in 2012
Kasia Olek
Keller Williams Advantage
(918) 282-3451
422 Total Sales
-
Janet Reilly

Buyer's Agent in 2012
Janet Reilly
RE/MAX Results
(918) 440-5116
101 Total Sales
Map
Source: MLS Technology
MLS Number: 1211546
APN: 56430-23-04-51590
- 3438 E 181st St N
- 3482 E 184th St N
- 3483 E 184th St N Unit North
- 3411 E 176th St N
- 0 N Louisville Ave
- 18576 N Jamestown
- 40560 N 3967 Ln
- 398286 W 4100 Rd
- 40859 N 3985 Rd
- 40855 N 3985 Rd
- 0 N Hwy 75 Hwy Unit 2525327
- 1805 E 166th St N
- 40223 N 3990 Rd
- 40682 N 3950 Rd
- 1392 E 171st St N
- 2445 E 156th St N
- 7207 E 166th St N
- 2001 E 158th St N
- 2270 E 154th St N
- 2155 E 154th St N
