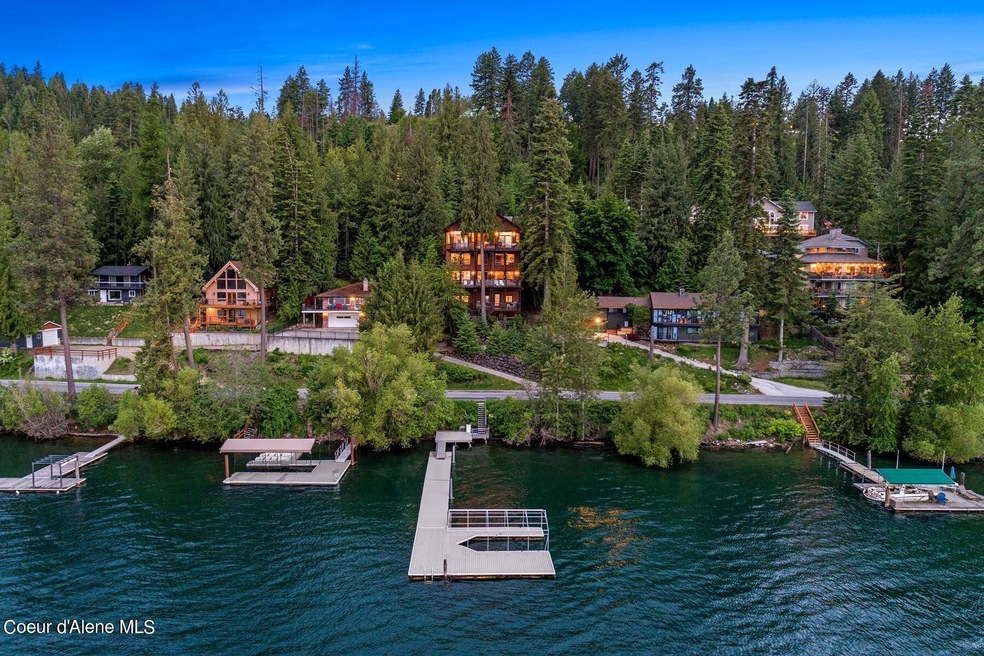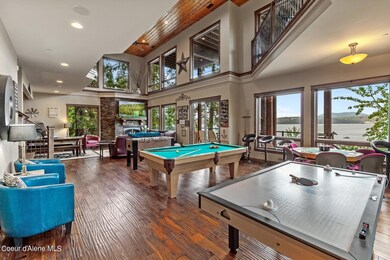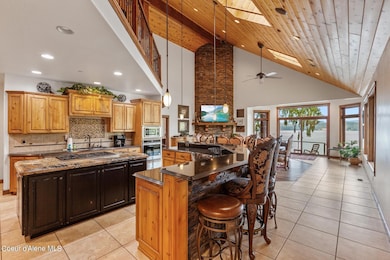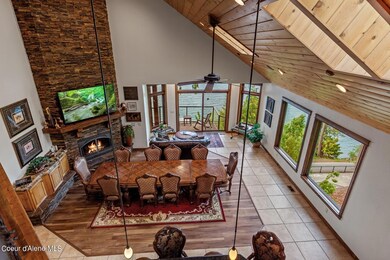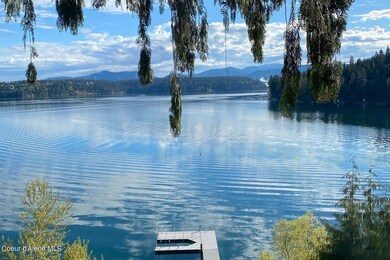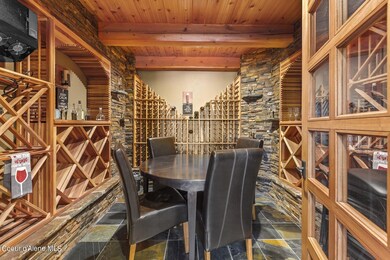
3546 E Hayden Lake Rd Hayden, ID 83835
Honeysuckle Hills NeighborhoodHighlights
- Docks
- Spa
- Lake View
- Dalton Elementary School Rated A-
- Primary Bedroom Suite
- Waterfront
About This Home
As of September 2024Welcome to the ''Deja View'' Hayden Lakefront extraordinary home. Boasting 6 bedrooms (4 are suites) and over 7500 SF of luxury living including a private lock-off Guest Apartment with full kitchen, this home has it all! Captivating Lake Views, Close to town and the marina, level easy parking and 3 car garage, a MOST INCREDIBLE GAME room and ability to sleep 20 fun seekers! Perfect for Vacation or year-round living, this is used as a high-income producing vacation rental and for family fun and reunions. Three kitchen areas, a Theater, Sauna, Wine Room, kids play room, BBQ Deck and more! Beautiful 75 feet of DEEP WATERFRONT with PRIVATE COVERED DOCK close to the Hayden Lake Marina! Main floor Primary Suite and 3 stone natural gas fireplaces with luxury Northwest Idaho touches throughout. Comes FULLY FURNISHED TURN-KEY. Only 5 minutes to town, 2 area golf courses, restaurants and more! Start making memories and living the lake lifestyle with all the friends and family!
Last Agent to Sell the Property
Tomlinson Sotheby's International Realty (Idaho) License #AB36636 Listed on: 01/02/2024

Last Buyer's Agent
Tomlinson Sotheby's International Realty (Idaho) License #AB36636 Listed on: 01/02/2024

Home Details
Home Type
- Single Family
Est. Annual Taxes
- $10,179
Year Built
- Built in 2007 | Remodeled in 2022
Lot Details
- 0.35 Acre Lot
- Waterfront
- Landscaped
- Steep Slope
- Fruit Trees
- Wooded Lot
- Lawn
- Garden
- Property is zoned County RESRES, County RESRES
Parking
- Attached Garage
Property Views
- Lake
- Territorial
Home Design
- Craftsman Architecture
- Concrete Foundation
- Frame Construction
- Shingle Roof
- Composition Roof
Interior Spaces
- 7,595 Sq Ft Home
- Multi-Level Property
- Self Contained Fireplace Unit Or Insert
- Gas Fireplace
- Storage Room
- Home Security System
Kitchen
- Breakfast Bar
- Walk-In Pantry
- Built-In Oven
- Gas Oven or Range
- Microwave
- Dishwasher
- Kitchen Island
- Disposal
Flooring
- Carpet
- Stone
- Luxury Vinyl Plank Tile
Bedrooms and Bathrooms
- 6 Bedrooms | 1 Main Level Bedroom
- Primary Bedroom Suite
- Jetted Tub in Primary Bathroom
Laundry
- Electric Dryer
- Washer
Finished Basement
- Walk-Out Basement
- Basement Fills Entire Space Under The House
- Natural lighting in basement
Outdoor Features
- Spa
- Docks
- Covered Deck
- Covered patio or porch
- Fire Pit
- Exterior Lighting
- Outdoor Storage
- Rain Gutters
Utilities
- Forced Air Heating and Cooling System
- Heating System Uses Natural Gas
- Furnace
- Geothermal Heating and Cooling
- Gas Available
- Gas Water Heater
- High Speed Internet
- Internet Available
- Satellite Dish
Community Details
- No Home Owners Association
- Honeysuckle Hills Subdivision
Listing and Financial Details
- Assessor Parcel Number 03520000088A
Ownership History
Purchase Details
Home Financials for this Owner
Home Financials are based on the most recent Mortgage that was taken out on this home.Purchase Details
Home Financials for this Owner
Home Financials are based on the most recent Mortgage that was taken out on this home.Purchase Details
Purchase Details
Home Financials for this Owner
Home Financials are based on the most recent Mortgage that was taken out on this home.Similar Homes in Hayden, ID
Home Values in the Area
Average Home Value in this Area
Purchase History
| Date | Type | Sale Price | Title Company |
|---|---|---|---|
| Warranty Deed | -- | Flying S Title And Escrow | |
| Warranty Deed | -- | Flying S Title And Escrow | |
| Quit Claim Deed | -- | Alliance Title & Escrow | |
| Warranty Deed | -- | First American Ttl Kootenai |
Mortgage History
| Date | Status | Loan Amount | Loan Type |
|---|---|---|---|
| Open | $1,925,000 | New Conventional | |
| Previous Owner | $1,080,000 | Commercial | |
| Previous Owner | $417,000 | New Conventional |
Property History
| Date | Event | Price | Change | Sq Ft Price |
|---|---|---|---|---|
| 09/24/2024 09/24/24 | Sold | -- | -- | -- |
| 05/23/2024 05/23/24 | Pending | -- | -- | -- |
| 05/09/2024 05/09/24 | Price Changed | $2,997,000 | -14.2% | $395 / Sq Ft |
| 03/28/2024 03/28/24 | Price Changed | $3,495,000 | -12.5% | $460 / Sq Ft |
| 01/02/2024 01/02/24 | For Sale | $3,995,000 | +195.9% | $526 / Sq Ft |
| 05/01/2019 05/01/19 | Sold | -- | -- | -- |
| 03/14/2019 03/14/19 | Pending | -- | -- | -- |
| 03/13/2019 03/13/19 | For Sale | $1,350,000 | -- | $193 / Sq Ft |
Tax History Compared to Growth
Tax History
| Year | Tax Paid | Tax Assessment Tax Assessment Total Assessment is a certain percentage of the fair market value that is determined by local assessors to be the total taxable value of land and additions on the property. | Land | Improvement |
|---|---|---|---|---|
| 2024 | $9,155 | $2,380,784 | $607,500 | $1,773,284 |
| 2023 | $9,155 | $2,687,687 | $675,000 | $2,012,687 |
| 2022 | $8,774 | $2,327,166 | $696,600 | $1,630,566 |
| 2021 | $8,725 | $1,415,006 | $409,725 | $1,005,281 |
| 2020 | $7,757 | $1,099,558 | $327,750 | $771,808 |
| 2019 | $9,372 | $1,324,360 | $327,750 | $996,610 |
| 2018 | $11,353 | $1,203,310 | $285,000 | $918,310 |
| 2017 | $9,810 | $1,123,560 | $265,050 | $858,510 |
| 2016 | $10,258 | $1,097,570 | $240,900 | $856,670 |
| 2015 | $10,139 | $1,131,445 | $253,575 | $877,870 |
| 2013 | $10,191 | $40,420 | $0 | $0 |
Agents Affiliated with this Home
-
Lea Williams

Seller's Agent in 2024
Lea Williams
Tomlinson Sotheby's International Realty (Idaho)
(208) 661-8368
11 in this area
386 Total Sales
-
Brenda Burk

Seller's Agent in 2019
Brenda Burk
Coldwell Banker Schneidmiller
(208) 818-3668
293 Total Sales
Map
Source: Coeur d'Alene Multiple Listing Service
MLS Number: 24-80
APN: 03520000088A
- 3531 E Tobler Rd Unit A3
- 3139 E Hayden View Dr
- NKA Upper Hayden Rd E
- 3574 E Tobler Rd Unit C16
- 3574 E Tobler Rd Unit C15
- NNA E Lookout Dr
- 4493 E Upper Hayden Lake Rd
- NNA N Half Mile Ln
- 2699 E Packsaddle Dr
- 2735 E Packsaddle Dr
- 2525 E Upper Hayden Lake Rd
- 2735 E Spyglass Ct
- East Upper Hayden Lake Rd Lt 126
- 8694 N Clarkview Place
- NNA N Clarkview Place
- 8846 N Clarkview Place
- 9298 N Clarkview Place
- 2304 E Grandview Dr
- NNA E Upper Hayden Lake Rd
- 2326 E Summit Dr
