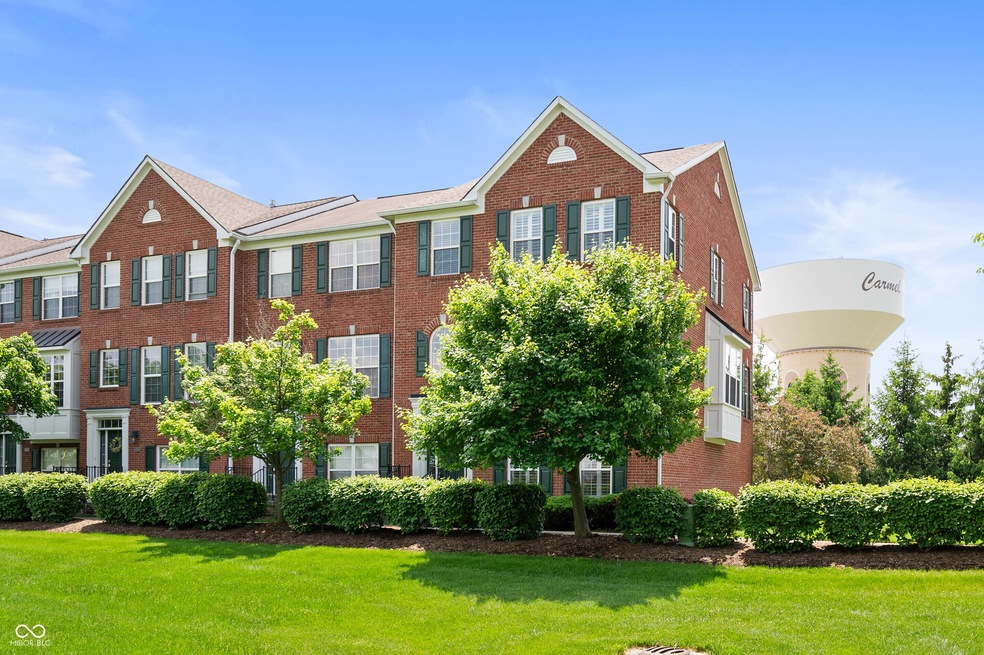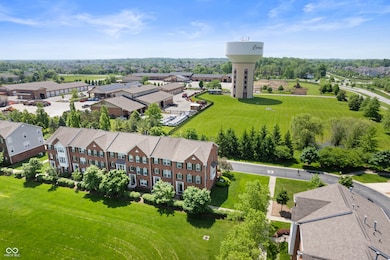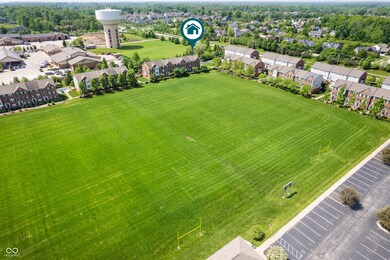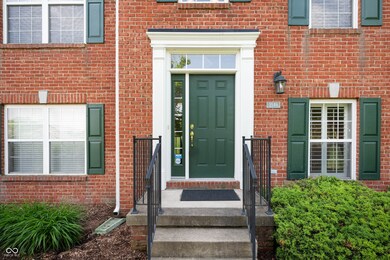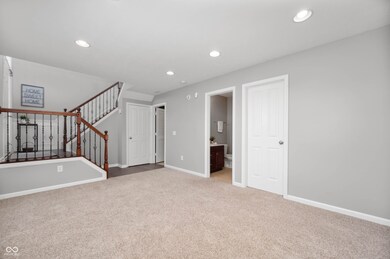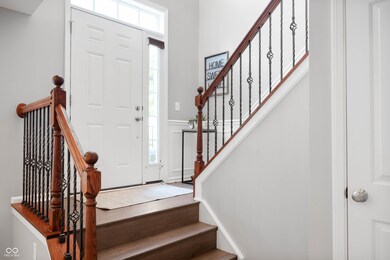
3546 Golden Gate Dr N Carmel, IN 46074
West Carmel NeighborhoodHighlights
- Fireplace in Hearth Room
- Vaulted Ceiling
- Corner Lot
- West Clay Elementary Rated A+
- Traditional Architecture
- Formal Dining Room
About This Home
As of June 2025Light-filled end-unit condo in prime west Carmel! This spacious 3 bed, 3.5 bath home boasts a 2-story foyer, 2-car garage, and a versatile basement perfect for a den, office, or playroom with ample storage. Enjoy an island kitchen with balcony access and a large eat-in area with fireplace. The open dining and great room offer fantastic entertaining and relaxation space. Retreat to the primary suite with vaulted ceilings, a garden tub, separate shower, and a huge 12x8 walk-in closet. Two additional bedrooms and a full bath complete the upper level. Don't miss out on this opportunity to be in the Carmel school system.
Last Agent to Sell the Property
Keller Williams Indy Metro NE Brokerage Email: mbhomepartners@kw.com License #RB15001304 Listed on: 05/16/2025

Property Details
Home Type
- Condominium
Est. Annual Taxes
- $4,980
Year Built
- Built in 2006
Lot Details
- Sprinkler System
HOA Fees
- $120 Monthly HOA Fees
Parking
- 2 Car Attached Garage
Home Design
- Traditional Architecture
- Brick Exterior Construction
- Concrete Perimeter Foundation
Interior Spaces
- 3-Story Property
- Woodwork
- Tray Ceiling
- Vaulted Ceiling
- Paddle Fans
- Gas Log Fireplace
- Fireplace in Hearth Room
- Window Screens
- Entrance Foyer
- Living Room with Fireplace
- Formal Dining Room
- Attic Access Panel
- Security System Owned
Kitchen
- Eat-In Kitchen
- Electric Oven
- Recirculated Exhaust Fan
- Microwave
- Dishwasher
- Kitchen Island
- Disposal
Flooring
- Carpet
- Laminate
Bedrooms and Bathrooms
- 3 Bedrooms
- Walk-In Closet
- Dual Vanity Sinks in Primary Bathroom
Laundry
- Laundry Room
- Dryer
- Washer
Finished Basement
- Walk-Out Basement
- Laundry in Basement
- Basement Lookout
Outdoor Features
- Balcony
- Porch
Schools
- West Clay Elementary School
- Creekside Middle School
Utilities
- Forced Air Heating System
- Programmable Thermostat
- Gas Water Heater
Listing and Financial Details
- Legal Lot and Block 251 / 3
- Assessor Parcel Number 290929011044000018
- Seller Concessions Offered
Community Details
Overview
- Association fees include home owners, irrigation, lawncare, ground maintenance, maintenance, management, snow removal, trash
- Association Phone (317) 253-1401
- Townhomes At Stanford Park Subdivision
- Property managed by Ardsley Management
- The community has rules related to covenants, conditions, and restrictions
Security
- Fire and Smoke Detector
Ownership History
Purchase Details
Home Financials for this Owner
Home Financials are based on the most recent Mortgage that was taken out on this home.Purchase Details
Purchase Details
Home Financials for this Owner
Home Financials are based on the most recent Mortgage that was taken out on this home.Purchase Details
Home Financials for this Owner
Home Financials are based on the most recent Mortgage that was taken out on this home.Purchase Details
Similar Homes in the area
Home Values in the Area
Average Home Value in this Area
Purchase History
| Date | Type | Sale Price | Title Company |
|---|---|---|---|
| Warranty Deed | -- | Chicago Title Co Llc | |
| Interfamily Deed Transfer | -- | Attorney | |
| Warranty Deed | -- | Attorneys Title Agency Of In | |
| Warranty Deed | -- | None Available | |
| Warranty Deed | -- | None Available |
Mortgage History
| Date | Status | Loan Amount | Loan Type |
|---|---|---|---|
| Previous Owner | $135,000 | New Conventional | |
| Previous Owner | $156,700 | New Conventional | |
| Previous Owner | $159,200 | Purchase Money Mortgage | |
| Previous Owner | $29,850 | Stand Alone Second |
Property History
| Date | Event | Price | Change | Sq Ft Price |
|---|---|---|---|---|
| 06/16/2025 06/16/25 | Sold | $350,000 | 0.0% | $155 / Sq Ft |
| 05/17/2025 05/17/25 | Pending | -- | -- | -- |
| 05/16/2025 05/16/25 | For Sale | $350,000 | +61.3% | $155 / Sq Ft |
| 12/20/2017 12/20/17 | Sold | $217,000 | -3.6% | $96 / Sq Ft |
| 12/13/2017 12/13/17 | Pending | -- | -- | -- |
| 12/12/2017 12/12/17 | For Sale | $225,000 | -- | $99 / Sq Ft |
Tax History Compared to Growth
Tax History
| Year | Tax Paid | Tax Assessment Tax Assessment Total Assessment is a certain percentage of the fair market value that is determined by local assessors to be the total taxable value of land and additions on the property. | Land | Improvement |
|---|---|---|---|---|
| 2024 | $4,980 | $249,900 | $60,400 | $189,500 |
| 2023 | $5,045 | $247,000 | $60,400 | $186,600 |
| 2022 | $4,709 | $228,300 | $34,100 | $194,200 |
| 2021 | $4,483 | $213,200 | $34,100 | $179,100 |
| 2020 | $4,154 | $200,400 | $34,100 | $166,300 |
| 2019 | $4,044 | $196,800 | $34,100 | $162,700 |
| 2018 | $3,912 | $189,000 | $34,100 | $154,900 |
| 2017 | $1,883 | $187,500 | $34,100 | $153,400 |
| 2016 | $1,723 | $174,100 | $34,100 | $140,000 |
| 2014 | $1,603 | $175,600 | $34,100 | $141,500 |
| 2013 | $1,603 | $175,600 | $34,100 | $141,500 |
Agents Affiliated with this Home
-
Mary Boustani

Seller's Agent in 2025
Mary Boustani
Keller Williams Indy Metro NE
(317) 565-3220
17 in this area
186 Total Sales
-
Magdalen Bergeron

Buyer's Agent in 2025
Magdalen Bergeron
F.C. Tucker Company
(317) 902-6892
9 in this area
74 Total Sales
-
Pat Haddad

Seller's Agent in 2017
Pat Haddad
Realty World Indy
(317) 840-7555
3 in this area
118 Total Sales
-

Buyer's Agent in 2017
Bryce Higgins
eXp Realty, LLC
(317) 727-7887
121 Total Sales
Map
Source: MIBOR Broker Listing Cooperative®
MLS Number: 22035118
APN: 29-09-29-011-044.000-018
- 3743 Earhart Dr
- 3549 W 131st St
- 3876 Kegler Way
- 4017 Ivory Ct
- 13700 Stanford Dr
- 3430 Burlingame Blvd
- 13429 Boxelder Ct
- 3932 Long Ridge Blvd
- 13145 Roma Bend
- 13553 Lorenzo Blvd
- 13191 Roma Bend
- 13744 Fieldshire Terrace
- 12635 Tuscany Blvd
- 14003 Grannan Ln
- 3345 Kilkenny Cir
- 14028 Grannan Ln
- 12990 Moultrie St
- 12997 Moultrie St
- 2578 Filson St
- 2569 Dawn Ridge Dr
