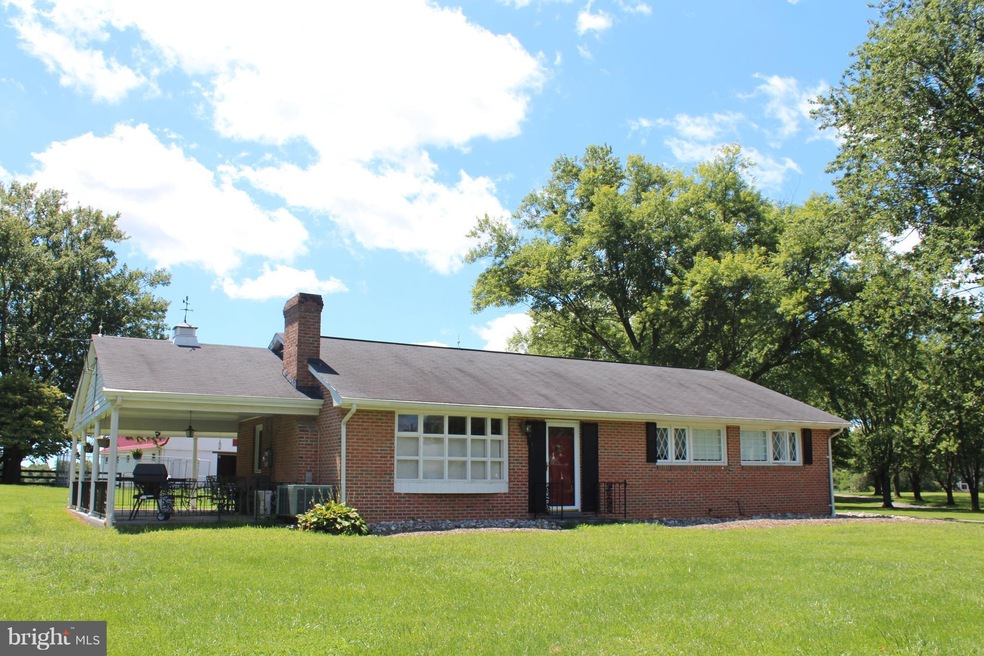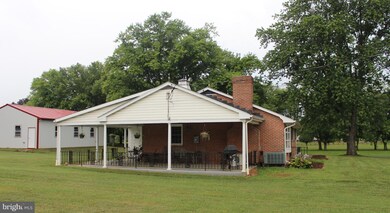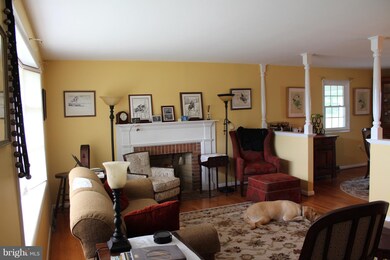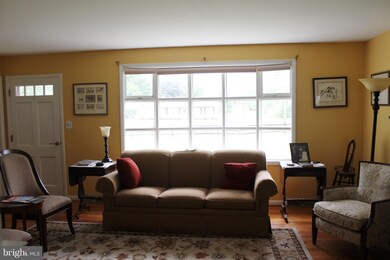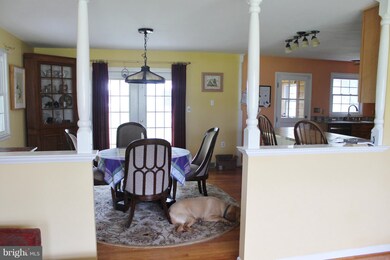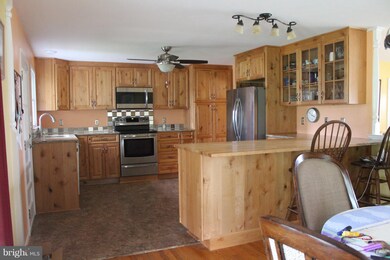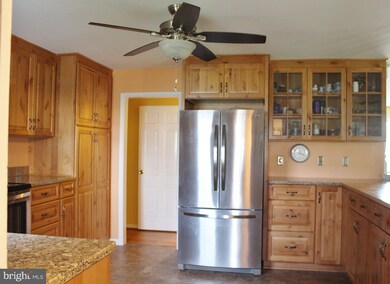
3546 Old Leetown Pike Ranson, WV 25438
Highlights
- Barn or Stable
- Traditional Floor Plan
- Main Floor Bedroom
- 5.25 Acre Lot
- Rambler Architecture
- 1 Fireplace
About This Home
As of October 2017Charming 5+ac horse property with new oak board fenced lots and pastures: 3 BR and 2 full BA Brick ranch home, all new kitchen w/ hickory cabinets, new MBA shower, many new windows, paneled and newly renovated basement; workmanlike barn w/ new roof , center aisle, heated tack room, feed room and wash area; new 3 bay garage , new septic tank and French drain around house.
Last Agent to Sell the Property
Jim Barb Realty, Inc. License #WV0004032 Listed on: 08/07/2017
Home Details
Home Type
- Single Family
Est. Annual Taxes
- $1,804
Year Built
- Built in 1962
Lot Details
- 5.25 Acre Lot
- Board Fence
- The property's topography is level
- Property is in very good condition
- Property is zoned 101
Parking
- 3 Car Detached Garage
- Rear-Facing Garage
- Driveway
- Off-Street Parking
Home Design
- Rambler Architecture
- Brick Exterior Construction
- Asphalt Roof
Interior Spaces
- Property has 2 Levels
- Traditional Floor Plan
- Chair Railings
- 1 Fireplace
- Window Treatments
- Mud Room
- Family Room
- Living Room
- Dining Room
Kitchen
- Electric Oven or Range
- Self-Cleaning Oven
- Microwave
- Extra Refrigerator or Freezer
- Dishwasher
Bedrooms and Bathrooms
- 3 Main Level Bedrooms
- En-Suite Primary Bedroom
- En-Suite Bathroom
- 2 Full Bathrooms
Laundry
- Laundry Room
- Dryer
- Washer
Partially Finished Basement
- Connecting Stairway
- Exterior Basement Entry
- Sump Pump
Horse Facilities and Amenities
- Horses Allowed On Property
- Barn or Stable
Utilities
- Cooling Available
- Heat Pump System
- Well
- Electric Water Heater
- Septic Tank
Additional Features
- Patio
- Center Aisle Barn
Community Details
- No Home Owners Association
Listing and Financial Details
- Assessor Parcel Number 19027000400000000
Ownership History
Purchase Details
Purchase Details
Home Financials for this Owner
Home Financials are based on the most recent Mortgage that was taken out on this home.Purchase Details
Home Financials for this Owner
Home Financials are based on the most recent Mortgage that was taken out on this home.Similar Homes in Ranson, WV
Home Values in the Area
Average Home Value in this Area
Purchase History
| Date | Type | Sale Price | Title Company |
|---|---|---|---|
| Interfamily Deed Transfer | -- | None Available | |
| Deed | $325,000 | None Available | |
| Deed | $250,000 | None Available |
Mortgage History
| Date | Status | Loan Amount | Loan Type |
|---|---|---|---|
| Open | $30,000 | Credit Line Revolving | |
| Open | $300,000 | New Conventional | |
| Closed | $376,000 | New Conventional | |
| Closed | $319,113 | FHA | |
| Previous Owner | $110,000 | New Conventional | |
| Previous Owner | $242,500 | Adjustable Rate Mortgage/ARM |
Property History
| Date | Event | Price | Change | Sq Ft Price |
|---|---|---|---|---|
| 10/31/2017 10/31/17 | Sold | $325,000 | 0.0% | $178 / Sq Ft |
| 08/25/2017 08/25/17 | Pending | -- | -- | -- |
| 08/07/2017 08/07/17 | For Sale | $324,900 | +30.0% | $178 / Sq Ft |
| 10/18/2012 10/18/12 | Sold | $250,000 | 0.0% | $111 / Sq Ft |
| 09/21/2012 09/21/12 | Pending | -- | -- | -- |
| 09/19/2012 09/19/12 | Price Changed | $250,000 | -3.5% | $111 / Sq Ft |
| 08/18/2012 08/18/12 | For Sale | $259,000 | -- | $115 / Sq Ft |
Tax History Compared to Growth
Tax History
| Year | Tax Paid | Tax Assessment Tax Assessment Total Assessment is a certain percentage of the fair market value that is determined by local assessors to be the total taxable value of land and additions on the property. | Land | Improvement |
|---|---|---|---|---|
| 2024 | $2,411 | $206,000 | $83,700 | $122,300 |
| 2023 | $2,406 | $206,000 | $83,700 | $122,300 |
| 2022 | $2,224 | $186,600 | $78,800 | $107,800 |
| 2021 | $2,056 | $169,300 | $74,000 | $95,300 |
| 2020 | $1,865 | $163,900 | $71,200 | $92,700 |
| 2019 | $1,888 | $162,800 | $68,100 | $94,700 |
| 2018 | $1,775 | $151,100 | $65,700 | $85,400 |
| 2017 | $1,720 | $146,400 | $60,100 | $86,300 |
| 2016 | $1,804 | $154,000 | $66,800 | $87,200 |
| 2015 | $1,750 | $148,600 | $66,800 | $81,800 |
| 2014 | $1,417 | $120,500 | $50,300 | $70,200 |
Agents Affiliated with this Home
-

Seller's Agent in 2017
Margaret Barb
Jim Barb Realty, Inc.
(540) 664-1812
4 Total Sales
-

Buyer's Agent in 2017
Charlotte Sherman
Century 21 Modern Realty Results
(304) 671-7059
1 in this area
124 Total Sales
-
P
Seller's Agent in 2012
Peggy Burcker
Long & Foster
-
S
Buyer's Agent in 2012
Suzette Wimer
Keller Williams Rice Realty, LLC.
Map
Source: Bright MLS
MLS Number: 1000149743
APN: 02-7-00040000
- 3447 Old Leetown Pike
- 3208 Old Leetown Pike
- 294 Gerry St
- 294 Gerry St
- 294 Gerry St
- 1111 Huntwell Blvd W
- Homesite 166 Sumter Ave
- 3 Huntwell Blvd W
- 179 Robelei Dr
- 111 Huntwell Ave W
- 184 Huntwell Blvd W
- 180 Huntwell Blvd W
- 96 Sumter Ave
- 99 Sumter Ave
- 188 Huntwell Ave W
- LOT 181 Huntwell Ave W
- 015 Huntwell Ave W
- 172 Huntwell Blvd W
- 16 Sumter Ave
- 28 Sumter Ave
