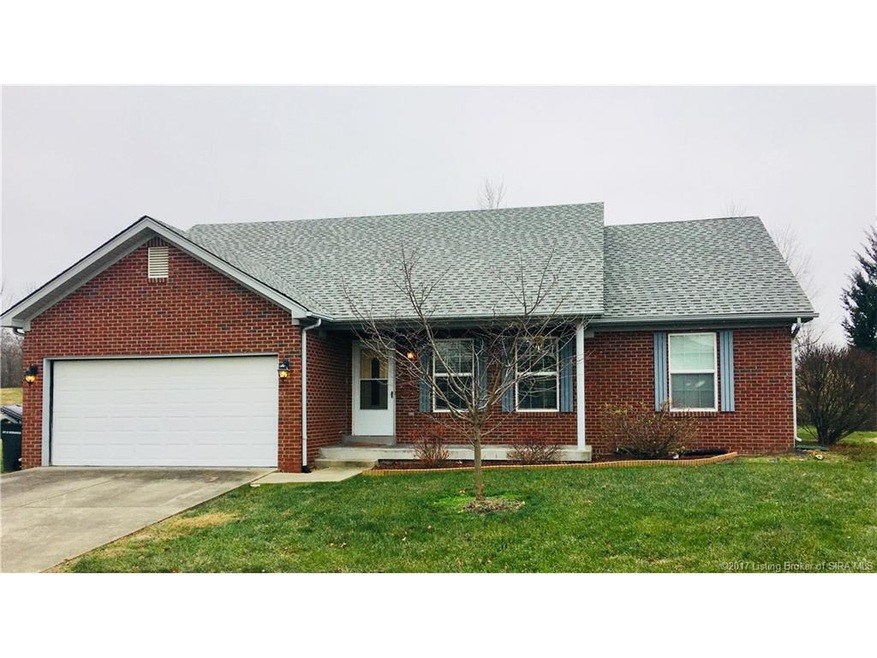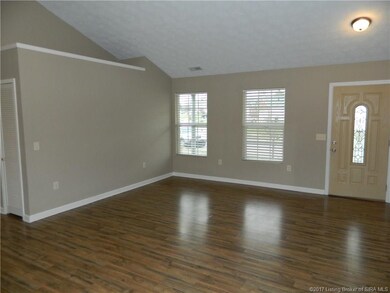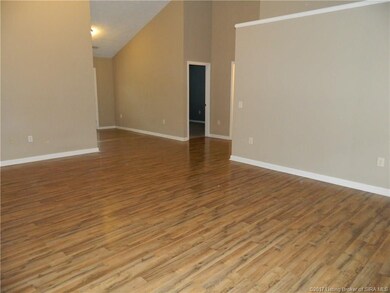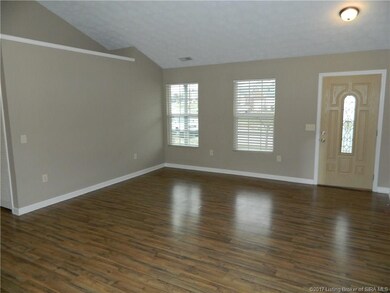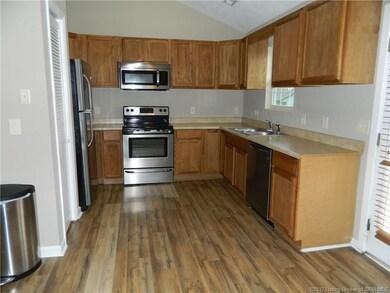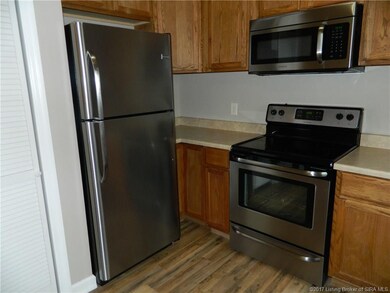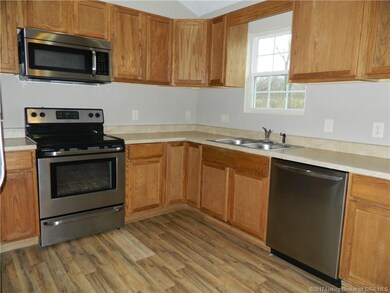
3546 Peach Tree St Jeffersonville, IN 47130
Highlights
- Open Floorplan
- First Floor Utility Room
- Eat-In Kitchen
- Cathedral Ceiling
- 2 Car Garage
- Walk-In Closet
About This Home
As of December 2023Welcome Home to this Beautiful 3 Bedroom 2 Full Bath ranch in Georgia Crossing! Home features OPEN FLOOR PLAN, LARGE Living Room with VAULTED CEILING & SPLIT Bedrooms!! Kitchen has plenty of cabinets and pantry, ALL STAINLESS STEEL APPLIANCES REMAIN-less than 1 yr old!! Entire home FRESHLY PAINTED throughout!! Enjoy sitting under the covered front porch or relax on back patio! There is a shed and a two-car attached garage with attic storage. Roof, Water Heater & HVAC less than 5 yrs old! Stay Tuned more pictures to come tomorrow, but don't wait this one Won't Last Long!! Call for your private showing TODAY!
Last Agent to Sell the Property
Hometown Realty License #RB15000616 Listed on: 12/08/2017
Home Details
Home Type
- Single Family
Est. Annual Taxes
- $1,092
Year Built
- Built in 2003
Lot Details
- 0.31 Acre Lot
Parking
- 2 Car Garage
- Garage Door Opener
Home Design
- Slab Foundation
- Frame Construction
Interior Spaces
- 1,389 Sq Ft Home
- 1-Story Property
- Open Floorplan
- Cathedral Ceiling
- Ceiling Fan
- Blinds
- First Floor Utility Room
Kitchen
- Eat-In Kitchen
- Oven or Range
- Microwave
- Dishwasher
Bedrooms and Bathrooms
- 3 Bedrooms
- Walk-In Closet
- 2 Full Bathrooms
Utilities
- Forced Air Heating and Cooling System
- Electric Water Heater
- Cable TV Available
Listing and Financial Details
- Assessor Parcel Number 102103500883000009
Ownership History
Purchase Details
Home Financials for this Owner
Home Financials are based on the most recent Mortgage that was taken out on this home.Purchase Details
Home Financials for this Owner
Home Financials are based on the most recent Mortgage that was taken out on this home.Purchase Details
Home Financials for this Owner
Home Financials are based on the most recent Mortgage that was taken out on this home.Purchase Details
Home Financials for this Owner
Home Financials are based on the most recent Mortgage that was taken out on this home.Purchase Details
Similar Homes in Jeffersonville, IN
Home Values in the Area
Average Home Value in this Area
Purchase History
| Date | Type | Sale Price | Title Company |
|---|---|---|---|
| Warranty Deed | -- | -- | |
| Deed | $125,000 | Mattingly Ford Title | |
| Warranty Deed | -- | None Available | |
| Interfamily Deed Transfer | -- | -- | |
| Deed | $70,755 | Hocker & Associates | |
| Deed | $84,000 | Doyle Legal Corporation, P.C |
Property History
| Date | Event | Price | Change | Sq Ft Price |
|---|---|---|---|---|
| 12/15/2023 12/15/23 | Sold | $237,500 | 0.0% | $171 / Sq Ft |
| 12/01/2023 12/01/23 | Pending | -- | -- | -- |
| 11/13/2023 11/13/23 | For Sale | $237,500 | +70.9% | $171 / Sq Ft |
| 02/02/2018 02/02/18 | Sold | $139,000 | 0.0% | $100 / Sq Ft |
| 12/19/2017 12/19/17 | Price Changed | $139,000 | +2.2% | $100 / Sq Ft |
| 12/17/2017 12/17/17 | Pending | -- | -- | -- |
| 12/08/2017 12/08/17 | For Sale | $136,000 | +8.8% | $98 / Sq Ft |
| 01/27/2017 01/27/17 | Sold | $125,000 | -3.8% | $90 / Sq Ft |
| 12/13/2016 12/13/16 | Pending | -- | -- | -- |
| 10/31/2016 10/31/16 | For Sale | $129,900 | +22.5% | $94 / Sq Ft |
| 11/25/2014 11/25/14 | Sold | $106,000 | -3.5% | $76 / Sq Ft |
| 11/03/2014 11/03/14 | Pending | -- | -- | -- |
| 10/28/2014 10/28/14 | For Sale | $109,900 | +55.3% | $79 / Sq Ft |
| 09/16/2013 09/16/13 | Sold | $70,755 | -42.2% | $51 / Sq Ft |
| 07/25/2013 07/25/13 | Pending | -- | -- | -- |
| 05/03/2013 05/03/13 | For Sale | $122,500 | -- | $88 / Sq Ft |
Tax History Compared to Growth
Tax History
| Year | Tax Paid | Tax Assessment Tax Assessment Total Assessment is a certain percentage of the fair market value that is determined by local assessors to be the total taxable value of land and additions on the property. | Land | Improvement |
|---|---|---|---|---|
| 2024 | $2,380 | $237,700 | $38,000 | $199,700 |
| 2023 | $2,380 | $233,200 | $56,800 | $176,400 |
| 2022 | $2,124 | $213,200 | $56,800 | $156,400 |
| 2021 | $1,703 | $171,100 | $46,500 | $124,600 |
| 2020 | $1,631 | $160,500 | $36,200 | $124,300 |
| 2019 | $1,512 | $148,600 | $36,200 | $112,400 |
| 2018 | $1,447 | $139,700 | $36,200 | $103,500 |
| 2017 | $1,181 | $114,400 | $36,200 | $78,200 |
| 2016 | $1,092 | $110,700 | $36,200 | $74,500 |
| 2014 | $1,380 | $131,800 | $36,200 | $95,600 |
| 2013 | -- | $129,800 | $36,200 | $93,600 |
Agents Affiliated with this Home
-
Sandra Posey

Seller's Agent in 2023
Sandra Posey
RE/MAX
(812) 946-0891
48 in this area
86 Total Sales
-
Samantha Hernandez

Buyer's Agent in 2023
Samantha Hernandez
Green Tree Real Estate Services
(502) 594-7101
67 in this area
306 Total Sales
-
Nicole Ruddell

Seller's Agent in 2018
Nicole Ruddell
Hometown Realty
(502) 724-6006
16 in this area
80 Total Sales
-

Seller's Agent in 2017
Doris Miller
Compass REALTORS, LLC
(502) 641-9296
-
Mindy Harrington

Buyer's Agent in 2017
Mindy Harrington
Keller Williams Louisville
(502) 403-9345
8 in this area
101 Total Sales
-
Lori Short

Seller's Agent in 2014
Lori Short
The Short-Bates Realty Group
(812) 736-3040
84 Total Sales
Map
Source: Southern Indiana REALTORS® Association
MLS Number: 2017011112
APN: 10-21-03-500-883.000-009
- 4218 Mary Emma Dr
- 0 Coopers Ln
- 4135 Uhl Dr Unit 55
- 6556 Abney Ct
- 6561 Abney Ct
- 0 Bent Grass Ln
- 3409 Stenger Ln
- 4169 Laverne Way
- 4171 Laverne Way
- 4018 Williams Crossing Way
- 4176 Heitz Ave
- 4033 Williams Crossing Way Unit 301
- 3923 Wheat Ave
- 3115 Wheatfield Blvd
- 4704 Slone Dr
- 4506 Viola Dr
- 4243 Limestone Trace
- 0 Hamburg Pike
- 2784 Abby Woods Dr Unit Lot 41
- 3304 Childers Dr
