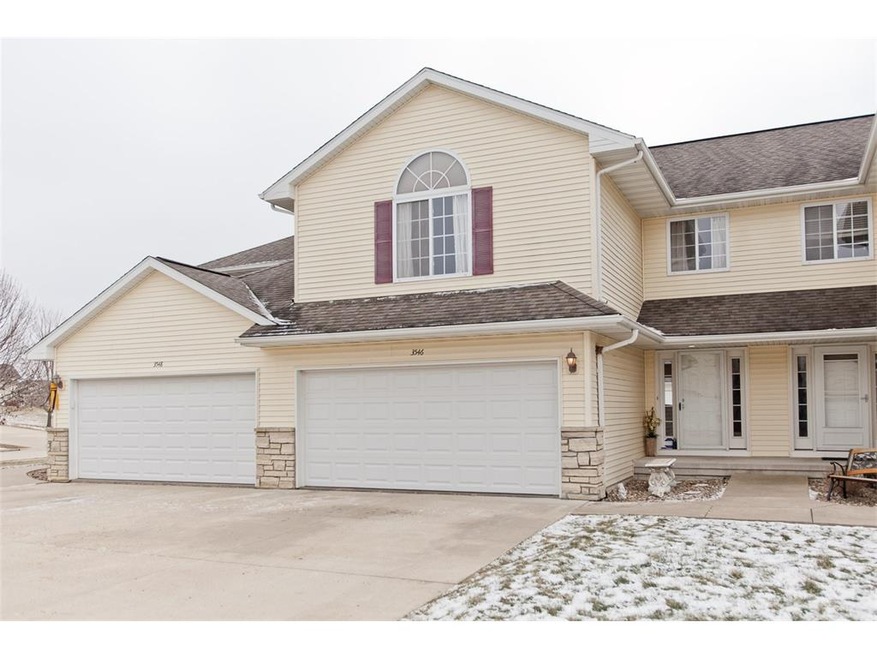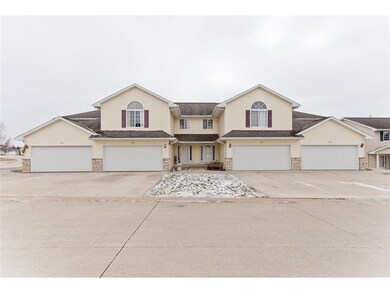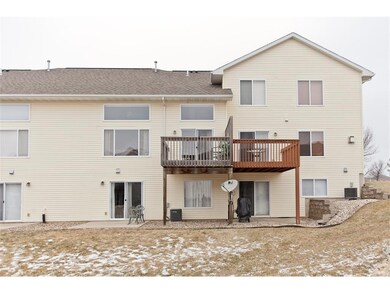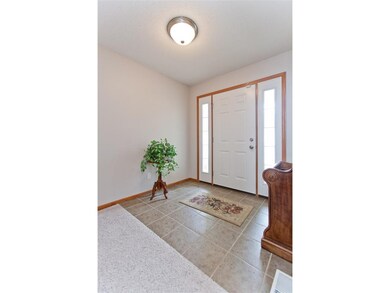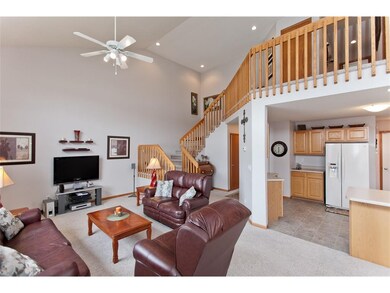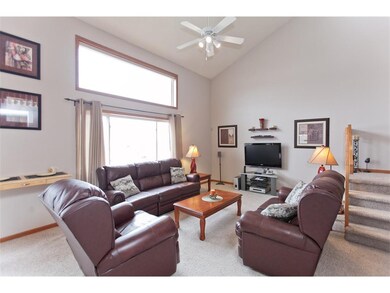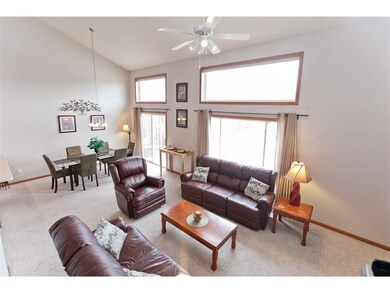
3546 Stoneview Cir SW Cedar Rapids, IA 52404
Highlights
- Deck
- Vaulted Ceiling
- 2 Car Attached Garage
- Prairie Ridge Elementary School Rated A-
- Cul-De-Sac
- Forced Air Cooling System
About This Home
As of October 2020You will love the open space in this SW townhome! With soaring ceilings in the family room, large dining room area and open kitchen, there is plenty of natural light. Transom windows in the family room feature battery controlled blinds! Updated bathroom upstairs with an addition of dual vanity. Two spacious bedrooms and upstairs laundry room. The walkout lower level is ready for your finishing with a rough in for a full bathroom as well. College Community Schools, convenient to Highway 30, Fairfax, and the new Westdale Mall area. Convenient condo with carefree living. Quality Abode Construction! The washer and dryer are negotiable but the kitchen appliances will be included with a one year home warranty. Quick possession available.
Townhouse Details
Home Type
- Townhome
Est. Annual Taxes
- $2,944
Year Built
- 2005
HOA Fees
- $90 Monthly HOA Fees
Home Design
- Poured Concrete
- Frame Construction
- Vinyl Construction Material
Interior Spaces
- 1,670 Sq Ft Home
- 2-Story Property
- Vaulted Ceiling
- Family Room
- Combination Kitchen and Dining Room
- Basement Fills Entire Space Under The House
- Home Security System
- Laundry in unit
Kitchen
- Breakfast Bar
- Range
- Microwave
- Dishwasher
- Disposal
Bedrooms and Bathrooms
- 2 Bedrooms
- Primary bedroom located on second floor
Parking
- 2 Car Attached Garage
- Garage Door Opener
Utilities
- Forced Air Cooling System
- Heating System Uses Gas
- Gas Water Heater
- Cable TV Available
Additional Features
- Deck
- Cul-De-Sac
Listing and Financial Details
- Home warranty included in the sale of the property
Community Details
Pet Policy
- Pets Allowed
Ownership History
Purchase Details
Home Financials for this Owner
Home Financials are based on the most recent Mortgage that was taken out on this home.Purchase Details
Home Financials for this Owner
Home Financials are based on the most recent Mortgage that was taken out on this home.Purchase Details
Home Financials for this Owner
Home Financials are based on the most recent Mortgage that was taken out on this home.Purchase Details
Home Financials for this Owner
Home Financials are based on the most recent Mortgage that was taken out on this home.Similar Home in Cedar Rapids, IA
Home Values in the Area
Average Home Value in this Area
Purchase History
| Date | Type | Sale Price | Title Company |
|---|---|---|---|
| Warranty Deed | $155,000 | None Available | |
| Warranty Deed | $147,500 | None Available | |
| Warranty Deed | $140,000 | None Available | |
| Warranty Deed | $140,000 | None Available |
Mortgage History
| Date | Status | Loan Amount | Loan Type |
|---|---|---|---|
| Closed | $139,500 | New Conventional | |
| Closed | $139,500 | New Conventional | |
| Previous Owner | $118,000 | Adjustable Rate Mortgage/ARM | |
| Previous Owner | $14,000 | Stand Alone Second | |
| Previous Owner | $137,464 | FHA |
Property History
| Date | Event | Price | Change | Sq Ft Price |
|---|---|---|---|---|
| 10/08/2020 10/08/20 | Sold | $155,000 | -0.3% | $93 / Sq Ft |
| 07/24/2020 07/24/20 | Pending | -- | -- | -- |
| 07/24/2020 07/24/20 | For Sale | $155,500 | +5.4% | $93 / Sq Ft |
| 04/14/2017 04/14/17 | Sold | $147,500 | 0.0% | $88 / Sq Ft |
| 02/28/2017 02/28/17 | Pending | -- | -- | -- |
| 02/01/2017 02/01/17 | For Sale | $147,500 | +5.4% | $88 / Sq Ft |
| 08/01/2015 08/01/15 | Sold | $140,000 | -4.1% | $87 / Sq Ft |
| 06/27/2015 06/27/15 | Pending | -- | -- | -- |
| 06/14/2015 06/14/15 | For Sale | $146,000 | -- | $91 / Sq Ft |
Tax History Compared to Growth
Tax History
| Year | Tax Paid | Tax Assessment Tax Assessment Total Assessment is a certain percentage of the fair market value that is determined by local assessors to be the total taxable value of land and additions on the property. | Land | Improvement |
|---|---|---|---|---|
| 2023 | $3,574 | $189,700 | $27,000 | $162,700 |
| 2022 | $3,430 | $161,300 | $25,500 | $135,800 |
| 2021 | $3,504 | $157,800 | $22,000 | $135,800 |
| 2020 | $3,504 | $153,900 | $21,000 | $132,900 |
| 2019 | $3,206 | $150,700 | $21,000 | $129,700 |
| 2018 | $3,090 | $142,900 | $21,000 | $121,900 |
| 2017 | $2,996 | $141,700 | $15,000 | $126,700 |
| 2016 | $2,945 | $136,100 | $15,000 | $121,100 |
| 2015 | $2,975 | $138,256 | $15,000 | $123,256 |
| 2014 | $2,793 | $143,859 | $15,000 | $128,859 |
| 2013 | $2,997 | $143,859 | $15,000 | $128,859 |
Agents Affiliated with this Home
-
Wendy Votroubek

Seller's Agent in 2020
Wendy Votroubek
SKOGMAN REALTY
(319) 389-7653
263 Total Sales
-
S
Buyer's Agent in 2020
Sarah Penney
SKOGMAN REALTY
(319) 210-4866
-
Karen Feltman

Seller's Agent in 2017
Karen Feltman
Keller Williams Legacy Group
(319) 521-0701
32 Total Sales
-
Beth Brockette

Buyer's Agent in 2017
Beth Brockette
Ruhl & Ruhl
(319) 551-8692
138 Total Sales
-
Mike Havlik

Seller's Agent in 2015
Mike Havlik
SKOGMAN REALTY
(319) 560-7575
46 Total Sales
Map
Source: Cedar Rapids Area Association of REALTORS®
MLS Number: 1700820
APN: 20022-77003-01056
- 3516 Stoneview Cir SW Unit 3516
- 3561 Stoneview Cir SW
- 3626 Stoneview Cir SW Unit 3626
- 3731 Stoney Point Rd SW Unit 3731
- 3733 Stoney Point Rd SW Unit 3733
- 3355 & 3445 Stone Creek Cir SW
- 3445 Stone Creek Cir SW
- 3550 Stone Creek Cir SW Unit 215
- 3550 Stone Creek Cir SW
- 3902 Julie Ln
- 3355 Stone Creek Cir SW
- 6611 Fox Run Dr SW
- 6706 Waterview Dr SW
- 6722 Waterview Dr SW
- 4120 Water Point Ct SW Unit 4120
- 6807 Waterview Dr SW
- 2903 Belle St SW
- 7106 Water View Dr SW
- 7104 Waterview Dr SW
- 7080 Waterview Dr SW
