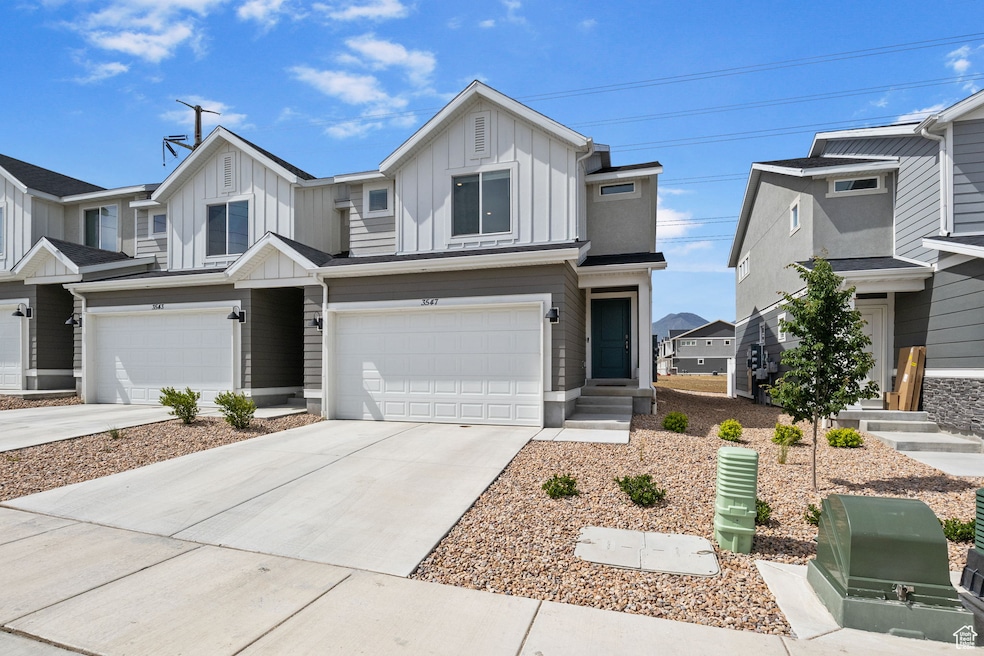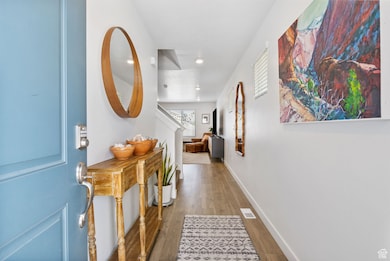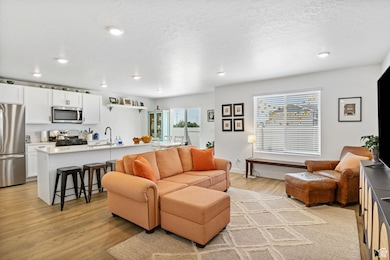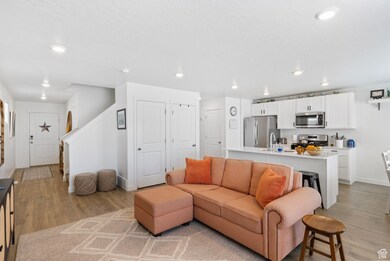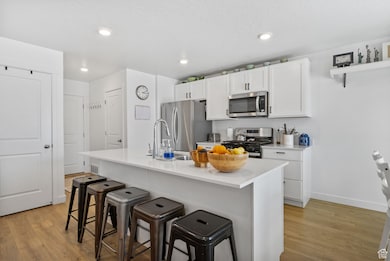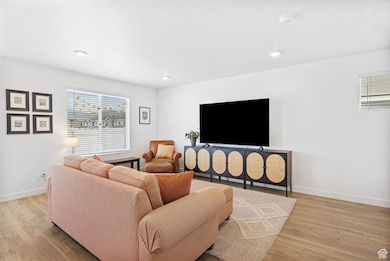
3547 E 1360 S Spanish Fork, UT 84660
Estimated payment $2,520/month
Highlights
- Mountain View
- Community Pool
- Community Playground
- Maple Ridge Elementary Rated A-
- Walk-In Closet
- Picnic Area
About This Home
Modern Townhome in Desirable Quiet Valley Community - Unfinished Basement & Rental Friendly! This practically new (built 2023) end-unit townhome is located in Spanish Fork's highly sought-after Quiet Valley Community, offering a peaceful setting away from main roads. Boasting an abundance of natural light thanks to six extra windows, this home provides comfortable and contemporary living with 3 bedrooms and 2.5 bathrooms. The private, fenced backyard is perfect for relaxation and outdoor enjoyment, with a convenient back fence gate for access to a shared common area. The unfinished basement offers fantastic future expansion possibilities, ready for your personal touch. Residents of Quiet Valley enjoy incredible community amenities, including parks, picnic areas, a swimming pool, and pickleball courts-all just a short walk away. Investors will appreciate that the community allows rentals, offering excellent income potential. Conveniently located, this home is just minutes away from a wealth of outdoor activities in Springville, Mapleton, and Spanish Fork. You'll also find quick access to entertainment, diverse dining options, shopping, and seamless connectivity to I-15, making commutes and errands a breeze. Don't miss the opportunity to own in this vibrant and amenity-rich community! Square footage figures are provided as a courtesy estimate only and were obtained from County Records. Buyer is advised to obtain an independent measurement.
Listing Agent
Berkshire Hathaway HomeServices Elite Real Estate License #209813 Listed on: 06/03/2025

Townhouse Details
Home Type
- Townhome
Est. Annual Taxes
- $2,107
Year Built
- Built in 2023
Lot Details
- 1,307 Sq Ft Lot
- Property is Fully Fenced
- Landscaped
HOA Fees
- $120 Monthly HOA Fees
Parking
- 2 Car Garage
Home Design
- Stucco
Interior Spaces
- 2,187 Sq Ft Home
- 3-Story Property
- Blinds
- Smart Doorbell
- Mountain Views
- Basement Fills Entire Space Under The House
Kitchen
- Gas Oven
- Free-Standing Range
- Microwave
- Disposal
Flooring
- Carpet
- Laminate
- Vinyl
Bedrooms and Bathrooms
- 3 Bedrooms
- Walk-In Closet
Laundry
- Dryer
- Washer
Eco-Friendly Details
- Sprinkler System
Schools
- Larsen Elementary School
- Mapleton Jr Middle School
- Maple Mountain High School
Utilities
- Forced Air Heating and Cooling System
- Natural Gas Connected
Listing and Financial Details
- Assessor Parcel Number 50-145-1128
Community Details
Overview
- Advantage Management Association, Phone Number (801) 235-7368
- Quiet Valley Subdivision
Amenities
- Picnic Area
Recreation
- Community Playground
- Community Pool
Map
Home Values in the Area
Average Home Value in this Area
Tax History
| Year | Tax Paid | Tax Assessment Tax Assessment Total Assessment is a certain percentage of the fair market value that is determined by local assessors to be the total taxable value of land and additions on the property. | Land | Improvement |
|---|---|---|---|---|
| 2024 | $2,106 | $217,085 | $0 | $0 |
Property History
| Date | Event | Price | Change | Sq Ft Price |
|---|---|---|---|---|
| 06/03/2025 06/03/25 | For Sale | $419,000 | -- | $192 / Sq Ft |
Purchase History
| Date | Type | Sale Price | Title Company |
|---|---|---|---|
| Special Warranty Deed | -- | Cottonwood Title | |
| Special Warranty Deed | -- | Cottonwood Title |
Mortgage History
| Date | Status | Loan Amount | Loan Type |
|---|---|---|---|
| Open | $391,727 | FHA | |
| Closed | $391,727 | FHA |
Similar Homes in Spanish Fork, UT
Source: UtahRealEstate.com
MLS Number: 2089240
APN: 50-145-1128
- 3657 E 1500 S
- 1112 S 3170 E
- 1064 S 3170 E
- 3170 E 1086 S
- 3203 E Canyon Meadows Dr Unit 209
- 3170 E 1089 S
- 3203 E Canyon Meadows Dr
- 3170 E 1065 S
- 3348 E 1250 S
- 3348 E 1250 S
- 3348 E 1250 S
- 3348 E 1250 S
- 3488 E 1120 S Unit 115
- 1268 S Windy Ridge Dr Unit 1015
- 3478 E 1120 S Unit 116
- 3539 E 1120 S Unit 112
- 3537 E 1120 S Unit 110
- 1477 S 3750 E
- 3475 E 1120 S Unit 108
- 1596 S 3740 E Unit 1358
