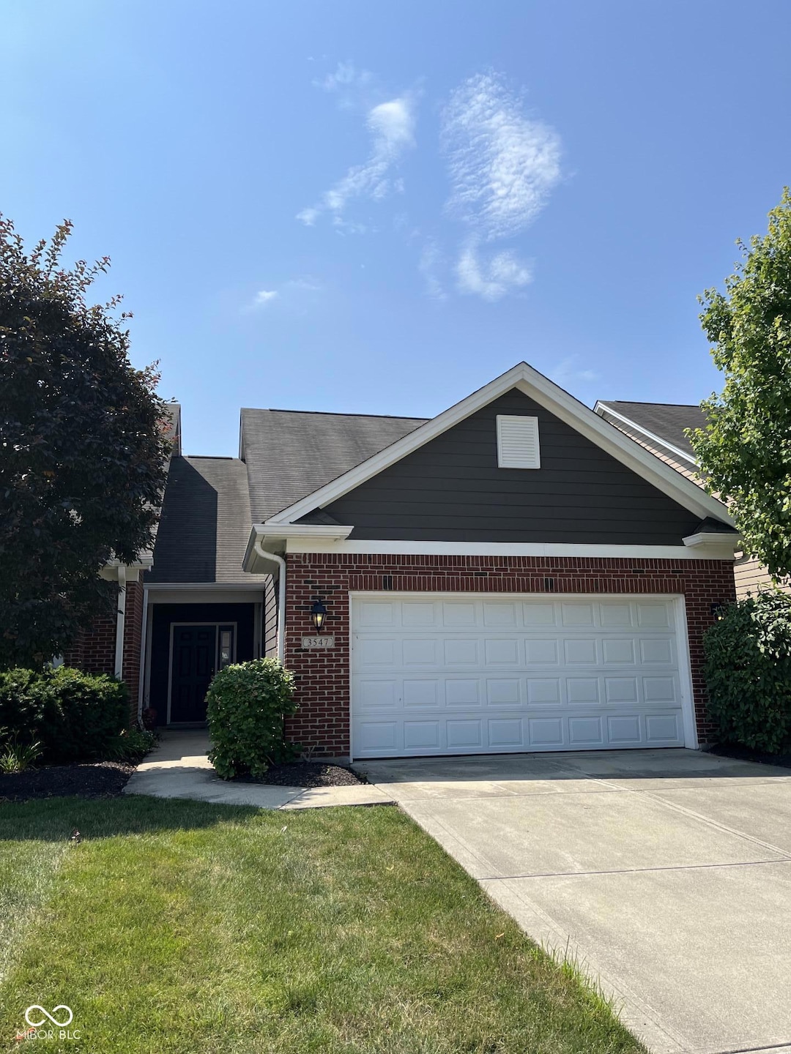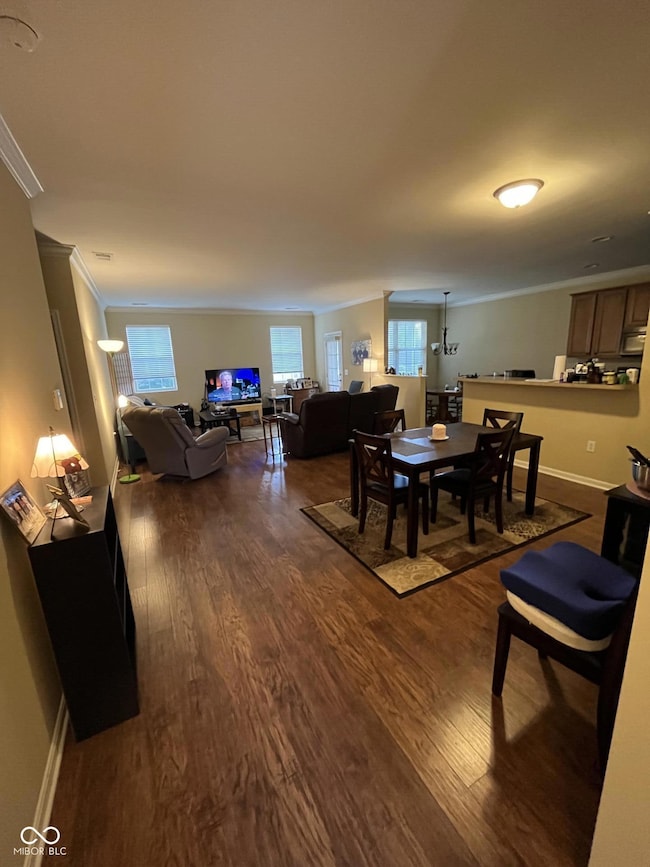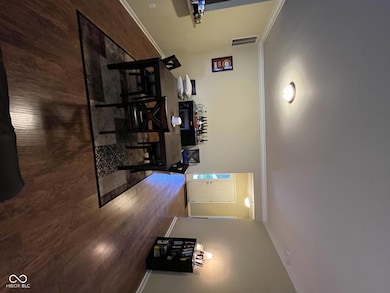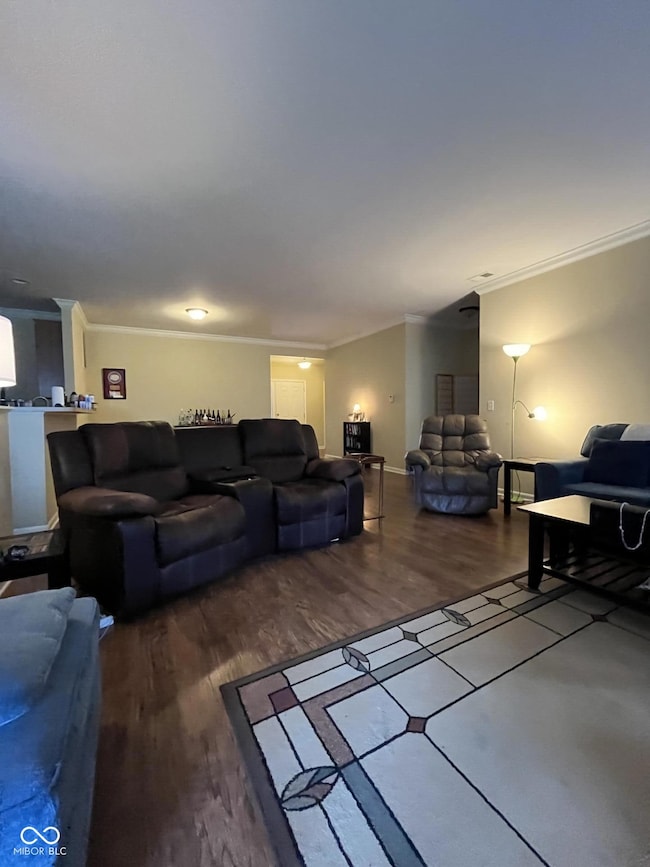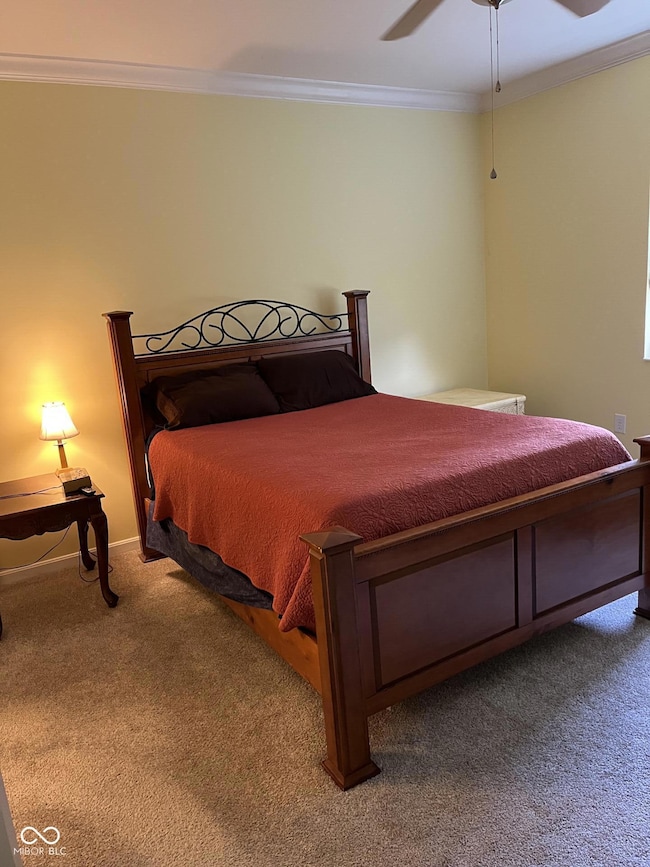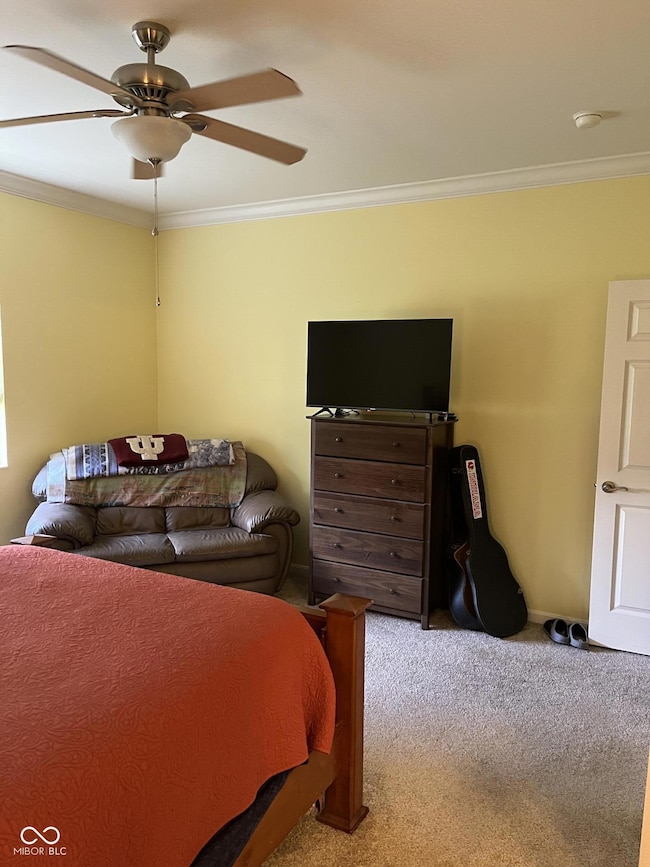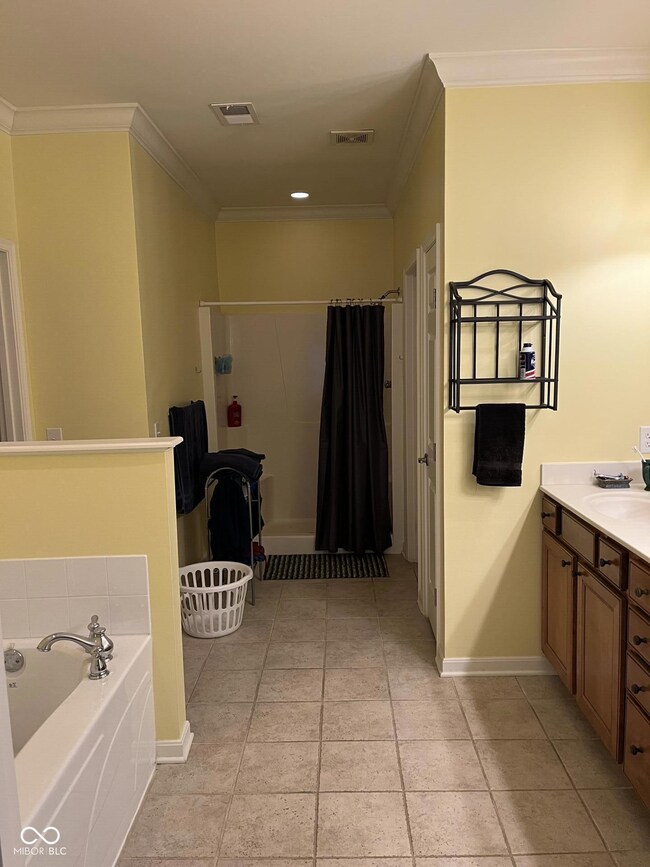3547 Heathcliff Ct Westfield, IN 46074
West Noblesville NeighborhoodEstimated payment $2,189/month
Highlights
- Fitness Center
- Clubhouse
- Community Pool
- Washington Woods Elementary School Rated A
- Ranch Style House
- Galley Kitchen
About This Home
Welcome to this charming home located at 3547 Heathcliff Court in the desirable city of Westfield, IN. Built in 2007, this home offers a modern and spacious layout perfect for members or individuals looking for a comfortable living space. With 2 bedrooms, 2 bathrooms, den/3rd bedroom, and a total of 1,690 square feet of finished living area, this home provides plenty of room for relaxation and entertainment. The interior features a warm and inviting atmosphere, with south windows allowing natural light to illuminate the space. The kitchen is fully-equipped with plenty of cabinet space, making meal preparation a breeze.The exterior of the home boasts a well-maintained yard and landscaping, creating a serene and peaceful outdoor patio environment. Enjoy pool & clubhouse steps away.Located in a quiet and friendly neighborhood, this property offers a sense of community and security for its residents. Conveniently located near shopping, dining, and entertainment options, this home provides easy access to all that Westfield has to offer.Overall, 3547 Heathcliff Court is a wonderful place to call home. Whether you are looking to settle down in a family-friendly neighborhood or simply seeking a cozy retreat, this property has everything you need to live comfortably and enjoy the best of Westfield living. Don't miss out on this fantastic opportunity to make this house your home.
Home Details
Home Type
- Single Family
Est. Annual Taxes
- $3,028
Year Built
- Built in 2007
Lot Details
- 6,098 Sq Ft Lot
HOA Fees
- $200 Monthly HOA Fees
Parking
- 2 Car Attached Garage
- Garage Door Opener
Home Design
- Ranch Style House
- Slab Foundation
- Cement Siding
Interior Spaces
- 1,690 Sq Ft Home
- Paddle Fans
- Ceramic Tile Flooring
Kitchen
- Galley Kitchen
- Oven
- Range Hood
- Built-In Microwave
- Dishwasher
Bedrooms and Bathrooms
- 2 Bedrooms
- Walk-In Closet
- 2 Full Bathrooms
- Dual Vanity Sinks in Primary Bathroom
Laundry
- Laundry on main level
- Dryer
- Washer
Schools
- Westfield Middle School
- Westfield Intermediate School
- Westfield High School
Utilities
- Central Air
- Gas Water Heater
Listing and Financial Details
- Tax Lot 24
- Assessor Parcel Number 291005010024001015
Community Details
Overview
- Association fees include clubhouse, common cable, common cooling, common heat, sewer, exercise room, insurance, lawncare, maintenance, management, snow removal, walking trails
- Association Phone (317) 875-5600
- Villages Of Oak Manor Subdivision
- Property managed by Associa
Amenities
- Clubhouse
Recreation
- Community Playground
- Fitness Center
- Community Pool
Map
Home Values in the Area
Average Home Value in this Area
Tax History
| Year | Tax Paid | Tax Assessment Tax Assessment Total Assessment is a certain percentage of the fair market value that is determined by local assessors to be the total taxable value of land and additions on the property. | Land | Improvement |
|---|---|---|---|---|
| 2024 | $3,028 | $274,100 | $35,000 | $239,100 |
| 2023 | $3,028 | $268,700 | $35,000 | $233,700 |
| 2022 | $2,463 | $213,500 | $35,000 | $178,500 |
| 2021 | $2,365 | $199,900 | $35,000 | $164,900 |
| 2020 | $2,351 | $197,100 | $35,000 | $162,100 |
| 2019 | $2,257 | $189,500 | $35,000 | $154,500 |
| 2018 | $2,085 | $175,500 | $35,000 | $140,500 |
| 2017 | $1,889 | $170,600 | $35,000 | $135,600 |
| 2016 | $1,887 | $170,400 | $35,000 | $135,400 |
| 2014 | $1,777 | $161,000 | $35,000 | $126,000 |
| 2013 | $1,777 | $146,200 | $35,000 | $111,200 |
Property History
| Date | Event | Price | List to Sale | Price per Sq Ft | Prior Sale |
|---|---|---|---|---|---|
| 07/10/2025 07/10/25 | For Sale | $329,900 | +87.4% | $195 / Sq Ft | |
| 06/13/2014 06/13/14 | Sold | $176,000 | -1.6% | $104 / Sq Ft | View Prior Sale |
| 05/01/2014 05/01/14 | Pending | -- | -- | -- | |
| 02/24/2014 02/24/14 | For Sale | $178,900 | -- | $106 / Sq Ft |
Purchase History
| Date | Type | Sale Price | Title Company |
|---|---|---|---|
| Warranty Deed | -- | Fidelity National Title | |
| Interfamily Deed Transfer | -- | Chicago Title Insurance Co | |
| Warranty Deed | -- | None Available |
Mortgage History
| Date | Status | Loan Amount | Loan Type |
|---|---|---|---|
| Open | $140,000 | New Conventional | |
| Previous Owner | $130,000 | New Conventional | |
| Previous Owner | $134,000 | New Conventional |
Source: MIBOR Broker Listing Cooperative®
MLS Number: 22050007
APN: 29-10-05-010-024.001-015
- 17237 Dallington St
- 17252 Henslow Dr
- 16693 Reed Dr
- 16671 Reed Dr
- 16691 Breton Rd
- 16681 Reed Dr
- 16661 Reed Dr
- 16716 Breton Rd
- 16710 Breton Rd
- 3719 Challenger Dr
- 3536 Tolworth Ln
- 3560 Blenheim Place
- 17355 Wetherington Dr
- 17482 Ebling Trail
- 17490 Ebling Trail
- 17498 Ebling Trail
- 17506 Ebling Trail
- 17451 Ebling Trail
- 17514 Ebling Trail
- 17467 Ebling Trail Unit 3302
- 17285 Dallington St
- 17219 Futch Way
- 4191 Barrel Ln
- 3202 Grandview Way Unit ID1303753P
- 4391 Barrel Ln
- 17895 Grassy Knoll Dr
- 4328 Boca Grande Ct
- 17722 Sanibel Cir
- 3436 Trillium Ct
- 4875 Gilet Dr
- 17709 Remy Rd
- 1901 Sanders Glen Blvd
- 17917 Cristin Way
- 1925 Tourmaline Dr
- 129 Penn St
- 121 Penn St
- 620 Southridge Ct Unit ID1303752P
- 4001 Myra Way
- 170 Jersey St
- 530 N Union St
