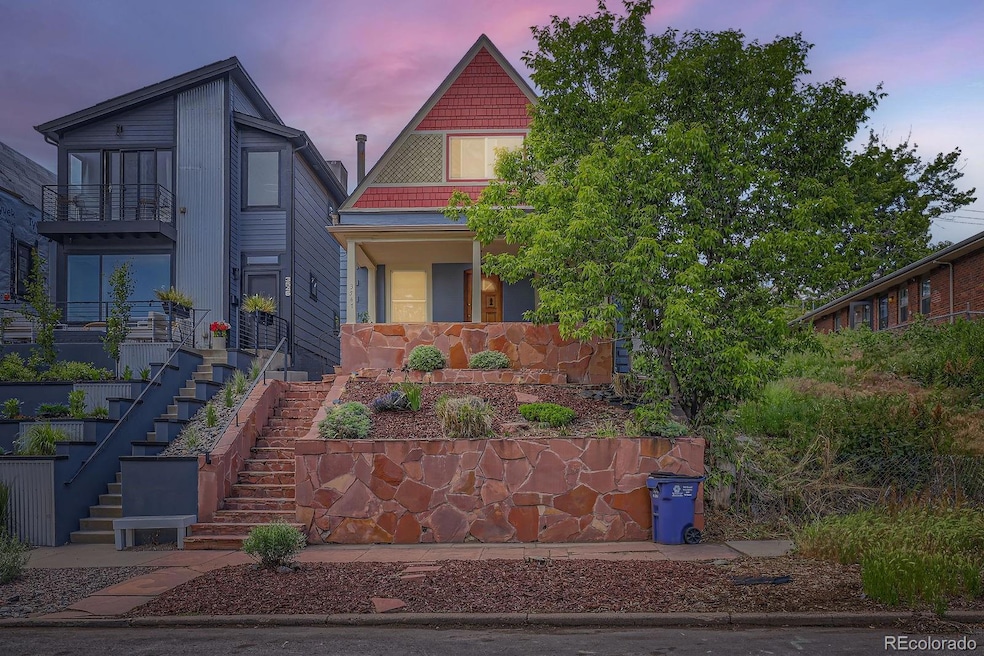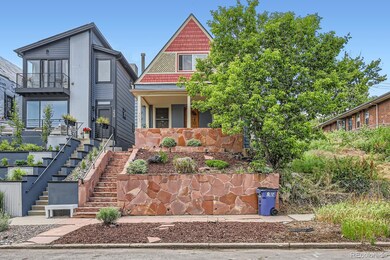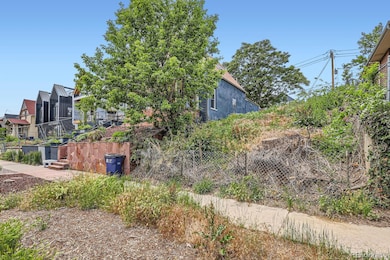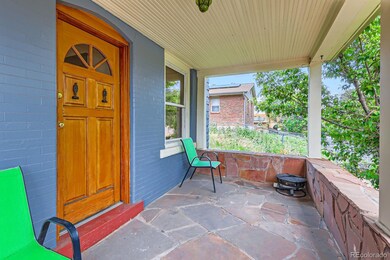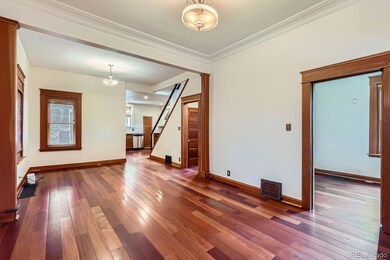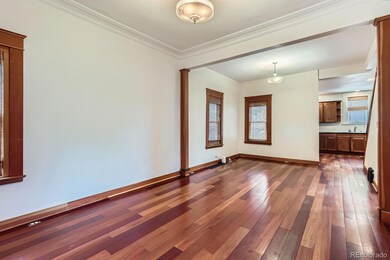3547 Osage St Denver, CO 80211
Highland NeighborhoodEstimated payment $3,473/month
Highlights
- Wood Flooring
- No HOA
- Living Room
- Skinner Middle School Rated 9+
- Covered Patio or Porch
- 4-minute walk to Saint Patrick's Park
About This Home
Perched a full story above Osage Street, this beautifully restored 1892 Victorian at 3547 Osage Street offers a rare blend of historic charm and modern elegance in Denver’s coveted Highland neighborhood. Set within the Potter Highlands Historic District, the home captures sweeping views of the downtown skyline and occasional fireworks from Coors Field. Inside, original hardwoods and Brazilian cherry flooring complement a thoughtfully updated layout featuring an open-concept living room and kitchen with stainless steel appliances, green marble countertops, and cherry cabinetry. The main level includes a sunlit living area with porch access, a bedroom with en-suite bath, and upstairs, a second bedroom and full bath with preserved historic finishes. Outside, a spacious flagstone patio is perfect for entertaining, with additional perks like a laundry room, basement storage, and pet-friendly accommodations. Just blocks from top-rated restaurants, boutiques, parks, and pedestrian bridges to downtown, this home offers a unique opportunity to own a piece of Denver’s history in a vibrant, walkable community. **Seller shall credit Buyer $5,000 at Closing towards and Closing Costs or Home Maintenance.
Listing Agent
Kentwood Commercial, Llc Brokerage Email: karen@kentwoodcommercial.com,303-947-3665 License #40019011 Listed on: 06/07/2025

Home Details
Home Type
- Single Family
Est. Annual Taxes
- $3,972
Year Built
- Built in 1891
Lot Details
- 3,120 Sq Ft Lot
- Level Lot
- Property is zoned U-TU-B2
Parking
- 2 Parking Spaces
Home Design
- Bungalow
- Brick Exterior Construction
- Composition Roof
Interior Spaces
- 2-Story Property
- Living Room
- Wood Flooring
- Unfinished Basement
Kitchen
- Oven
- Dishwasher
Bedrooms and Bathrooms
- 2 Full Bathrooms
Laundry
- Laundry Room
- Dryer
- Washer
Outdoor Features
- Covered Patio or Porch
Schools
- Bryant-Webster Elementary School
- Skinner Middle School
- North High School
Utilities
- Mini Split Air Conditioners
- Heating Available
Community Details
- No Home Owners Association
- Lohi Subdivision
Listing and Financial Details
- Exclusions: Seller to provide a List of Exclusions to Buyer.
- Assessor Parcel Number 2281-23-023
Map
Home Values in the Area
Average Home Value in this Area
Tax History
| Year | Tax Paid | Tax Assessment Tax Assessment Total Assessment is a certain percentage of the fair market value that is determined by local assessors to be the total taxable value of land and additions on the property. | Land | Improvement |
|---|---|---|---|---|
| 2024 | $3,972 | $50,150 | $36,270 | $13,880 |
| 2023 | $3,886 | $50,150 | $36,270 | $13,880 |
| 2022 | $3,346 | $42,070 | $25,510 | $16,560 |
| 2021 | $3,229 | $43,280 | $26,240 | $17,040 |
| 2020 | $2,750 | $37,070 | $21,870 | $15,200 |
| 2019 | $2,673 | $37,070 | $21,870 | $15,200 |
| 2018 | $2,598 | $33,580 | $20,920 | $12,660 |
| 2017 | $2,590 | $33,580 | $20,920 | $12,660 |
| 2016 | $2,471 | $30,300 | $16,429 | $13,871 |
| 2015 | $2,367 | $30,300 | $16,429 | $13,871 |
| 2014 | $2,241 | $26,980 | $11,176 | $15,804 |
Property History
| Date | Event | Price | List to Sale | Price per Sq Ft |
|---|---|---|---|---|
| 11/07/2025 11/07/25 | Price Changed | $599,000 | -1.7% | $492 / Sq Ft |
| 10/20/2025 10/20/25 | Price Changed | $609,500 | -3.3% | $500 / Sq Ft |
| 09/06/2025 09/06/25 | Price Changed | $630,000 | -3.1% | $517 / Sq Ft |
| 08/17/2025 08/17/25 | Price Changed | $650,000 | -3.7% | $534 / Sq Ft |
| 07/25/2025 07/25/25 | Price Changed | $675,000 | -2.9% | $554 / Sq Ft |
| 07/19/2025 07/19/25 | Price Changed | $695,000 | -4.1% | $571 / Sq Ft |
| 06/17/2025 06/17/25 | Price Changed | $725,000 | -44.2% | $595 / Sq Ft |
| 06/07/2025 06/07/25 | For Sale | $1,300,000 | -- | $1,067 / Sq Ft |
Purchase History
| Date | Type | Sale Price | Title Company |
|---|---|---|---|
| Quit Claim Deed | -- | None Available | |
| Quit Claim Deed | -- | None Available | |
| Interfamily Deed Transfer | -- | Fidelity National Title Insu | |
| Interfamily Deed Transfer | -- | -- | |
| Warranty Deed | $148,000 | -- | |
| Interfamily Deed Transfer | -- | -- | |
| Interfamily Deed Transfer | -- | -- | |
| Interfamily Deed Transfer | -- | -- | |
| Quit Claim Deed | -- | -- |
Mortgage History
| Date | Status | Loan Amount | Loan Type |
|---|---|---|---|
| Previous Owner | $208,000 | New Conventional | |
| Previous Owner | $157,400 | Balloon | |
| Previous Owner | $145,713 | FHA |
Source: REcolorado®
MLS Number: 1599776
APN: 2281-23-023
- 3650 Osage St
- 3632 N Pecos St
- 3636 Osage St
- 3600 N Pecos St
- 1550 W 37th Ave Unit 1
- 3700 Osage St
- 3554 Osage St
- 3619 Navajo St
- 1505 W 36th Ave
- 3529 Osage St
- 3632 Navajo St
- 3628 Navajo St
- 1733 W 37th Ave
- 1735 W 37th Ave
- 3646 Quivas St
- 1757 W 36th Ave
- 3460 Pecos St Unit 1
- 3719 Mariposa St
- 3452 Osage St
- 3723 Mariposa St
- 3633 Pecos St
- 3514 Navajo St
- 3451 Quivas St
- 3817 Osage St
- 3326 Quivas St
- 3452 Lipan St
- 3234 Navajo St
- 3735 Kalamath St
- 1914 W 38th Ave
- 1811 W 32nd Ave
- 3409 Tejon St
- 3500 Rockmont Dr
- 3240 Tejon St Unit 103
- 2525 18th St
- 2680 18th St
- 3832 Jason St Unit 4
- 2555 17th St
- 3340 Wyandot St
- 2215 W 32nd Ave
- 2000 Little Raven St Unit 203
