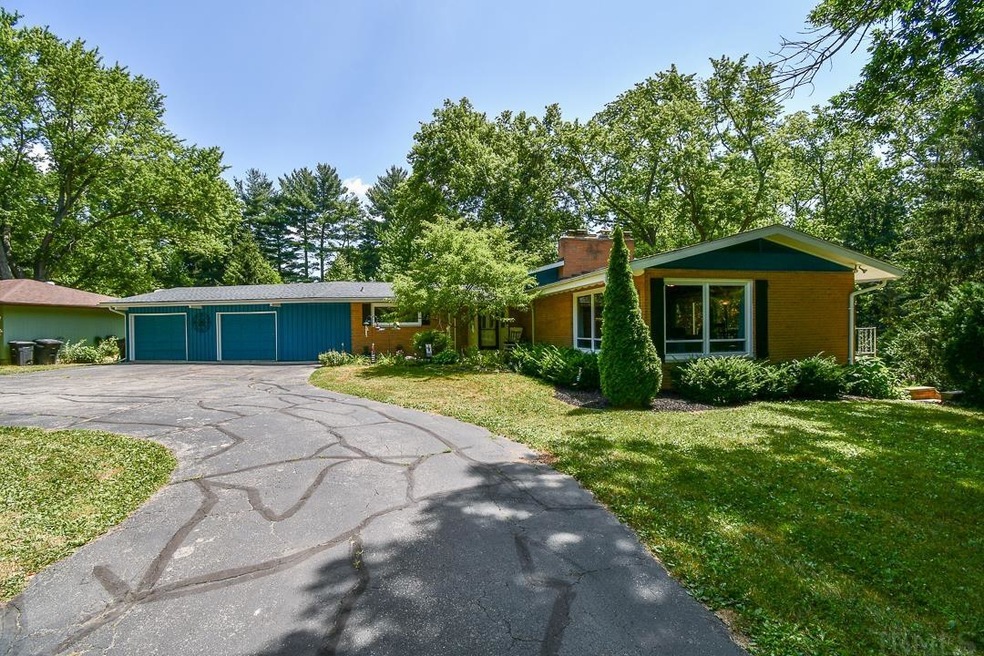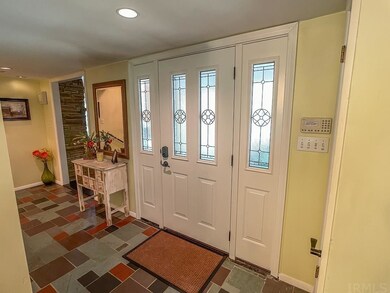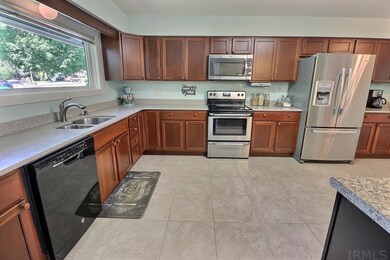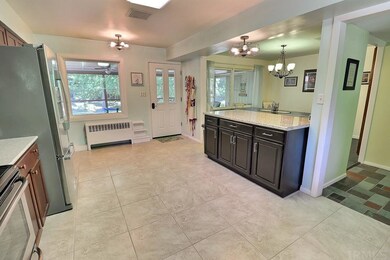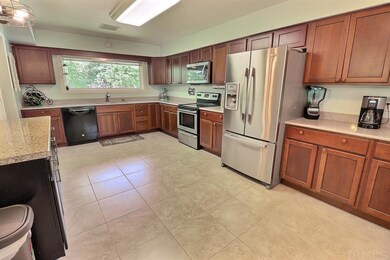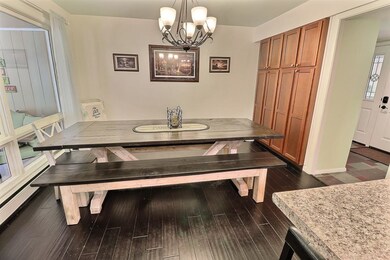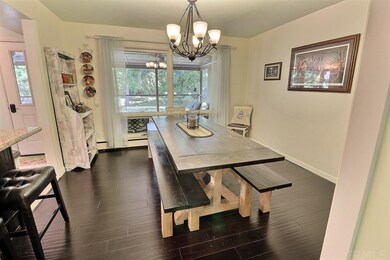
3547 S 9th St Lafayette, IN 47909
Highlights
- Spa
- Partially Wooded Lot
- Cathedral Ceiling
- Fireplace in Bedroom
- Traditional Architecture
- Wood Flooring
About This Home
As of September 2022Don't miss out on this beautiful home with 3 beds, 2 baths located on Lafayette's south side. Secluded, but yet so close to Purdue's campus, shopping, and dining. Well-maintained, tastefully decorated, immaculate and ready for the next owners. Sitting on 1.39 acres, you'll love quiet times in the 12 by 24 screen porch in the back, or entertaining around the firepit in the backyard. A huge living/great room with ample windows and lots of natural light, a natural wood-burning fireplace, and a balcony to enjoy the outdoors. The master bedroom also features a walk-in closet and natural wood-burning fireplace. Roof is only 4 years old, and so many updates have been done to this home in recent years. All appliances stay, a partially wooded lot, and a lower patio with a hot tub! You'll find tons of storage space, and also tons of space to entertain! Seller is providing a list of updates and improvements done during their time of ownership.
Home Details
Home Type
- Single Family
Est. Annual Taxes
- $2,514
Year Built
- Built in 1960
Lot Details
- 1.39 Acre Lot
- Landscaped
- Partially Wooded Lot
Parking
- 2 Car Attached Garage
- Garage Door Opener
- Driveway
- Off-Street Parking
Home Design
- Traditional Architecture
- Tri-Level Property
- Brick Exterior Construction
- Shingle Roof
- Wood Siding
Interior Spaces
- Beamed Ceilings
- Cathedral Ceiling
- Ceiling Fan
- Wood Burning Fireplace
- Screen For Fireplace
- Entrance Foyer
- Living Room with Fireplace
- 2 Fireplaces
- Formal Dining Room
- Screened Porch
- Fire and Smoke Detector
- Washer and Electric Dryer Hookup
Kitchen
- Breakfast Bar
- Electric Oven or Range
- Laminate Countertops
- Utility Sink
- Disposal
Flooring
- Wood
- Carpet
- Stone
- Concrete
- Ceramic Tile
Bedrooms and Bathrooms
- 3 Bedrooms
- Fireplace in Bedroom
- Walk-In Closet
- Bathtub with Shower
- Separate Shower
Partially Finished Basement
- Walk-Out Basement
- Sump Pump
- Block Basement Construction
- 1 Bathroom in Basement
- 3 Bedrooms in Basement
Outdoor Features
- Spa
- Patio
Location
- Suburban Location
Schools
- Earhart Elementary School
- Sunnyside/Tecumseh Middle School
- Jefferson High School
Utilities
- Central Air
- Hot Water Heating System
- Cable TV Available
Community Details
- Community Fire Pit
Listing and Financial Details
- Assessor Parcel Number 79-11-09-100-007.000-032
Ownership History
Purchase Details
Home Financials for this Owner
Home Financials are based on the most recent Mortgage that was taken out on this home.Purchase Details
Home Financials for this Owner
Home Financials are based on the most recent Mortgage that was taken out on this home.Purchase Details
Home Financials for this Owner
Home Financials are based on the most recent Mortgage that was taken out on this home.Purchase Details
Purchase Details
Similar Homes in Lafayette, IN
Home Values in the Area
Average Home Value in this Area
Purchase History
| Date | Type | Sale Price | Title Company |
|---|---|---|---|
| Warranty Deed | -- | -- | |
| Interfamily Deed Transfer | -- | -- | |
| Warranty Deed | -- | -- | |
| Interfamily Deed Transfer | -- | None Available | |
| Deed | -- | None Available |
Mortgage History
| Date | Status | Loan Amount | Loan Type |
|---|---|---|---|
| Open | $342,000 | New Conventional | |
| Previous Owner | $172,000 | New Conventional | |
| Previous Owner | $31,900 | New Conventional | |
| Previous Owner | $183,000 | New Conventional | |
| Previous Owner | $183,000 | New Conventional | |
| Previous Owner | $200,000 | New Conventional |
Property History
| Date | Event | Price | Change | Sq Ft Price |
|---|---|---|---|---|
| 09/02/2022 09/02/22 | Sold | $380,000 | -1.3% | $120 / Sq Ft |
| 07/28/2022 07/28/22 | Pending | -- | -- | -- |
| 07/22/2022 07/22/22 | Price Changed | $384,900 | -3.8% | $122 / Sq Ft |
| 07/14/2022 07/14/22 | For Sale | $399,900 | +74.8% | $127 / Sq Ft |
| 03/07/2014 03/07/14 | Sold | $228,750 | -15.2% | $74 / Sq Ft |
| 03/07/2014 03/07/14 | Pending | -- | -- | -- |
| 08/23/2013 08/23/13 | For Sale | $269,900 | -- | $87 / Sq Ft |
Tax History Compared to Growth
Tax History
| Year | Tax Paid | Tax Assessment Tax Assessment Total Assessment is a certain percentage of the fair market value that is determined by local assessors to be the total taxable value of land and additions on the property. | Land | Improvement |
|---|---|---|---|---|
| 2024 | $3,332 | $355,200 | $74,100 | $281,100 |
| 2023 | $3,332 | $328,800 | $74,100 | $254,700 |
| 2022 | $2,709 | $266,200 | $52,000 | $214,200 |
| 2021 | $2,514 | $246,400 | $52,000 | $194,400 |
| 2020 | $2,481 | $243,100 | $52,000 | $191,100 |
| 2019 | $2,398 | $234,800 | $52,000 | $182,800 |
| 2018 | $2,398 | $234,800 | $52,000 | $182,800 |
| 2017 | $2,370 | $233,000 | $52,000 | $181,000 |
| 2016 | $2,319 | $228,000 | $52,000 | $176,000 |
| 2014 | $2,165 | $212,600 | $52,000 | $160,600 |
| 2013 | $2,067 | $202,900 | $52,000 | $150,900 |
Agents Affiliated with this Home
-
Paul Bunch

Seller's Agent in 2022
Paul Bunch
Keller Williams Lafayette
(765) 414-3100
89 Total Sales
-
Jennifer Bickett
J
Buyer's Agent in 2022
Jennifer Bickett
Weichert Realtors Len Wilson
(765) 413-5464
51 Total Sales
-
Sherry Cole

Seller's Agent in 2014
Sherry Cole
Keller Williams Lafayette
(765) 426-9442
695 Total Sales
-

Buyer's Agent in 2014
Tamara Goodin
Trueblood Real Estate
Map
Source: Indiana Regional MLS
MLS Number: 202229001
APN: 79-11-09-100-007.000-032
- 3503 S 9th St
- 3617 Sandra Ct
- 3599 Canterbury Dr
- 854 Sussex Ct
- 3508 Waverly Dr
- 3327 Crosspoint Ct S
- 3448 Sussex Ln
- 3129 Thomas Dr
- 1431 S Newsom Ct
- 910 S Southland Dr
- 1605 Waterstone Dr
- 1508 Normandy Dr
- 3454 Teasdale Ct
- 1611 Stonegate Cir
- 3308 Brenner St
- 1421 Fairfax Dr
- 209 Kensal Ct
- 3920 Pennypackers Mill Rd E
- 134 Kensal Ct
- 117 Kensal Ct
