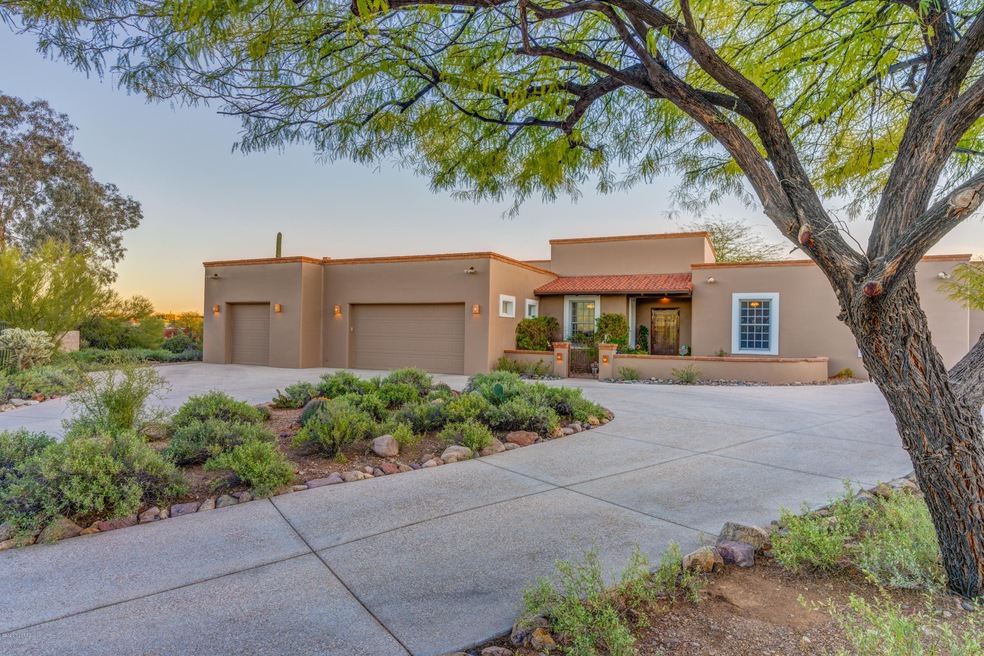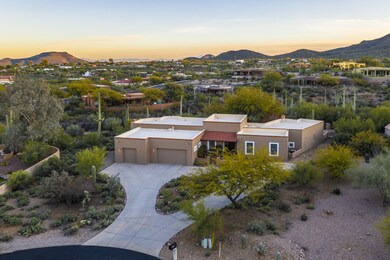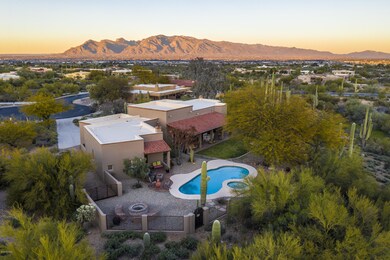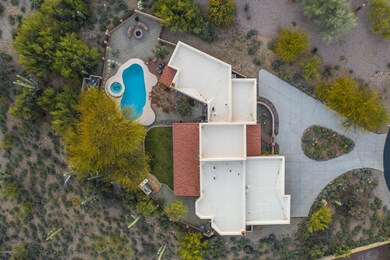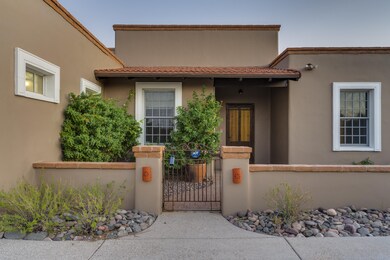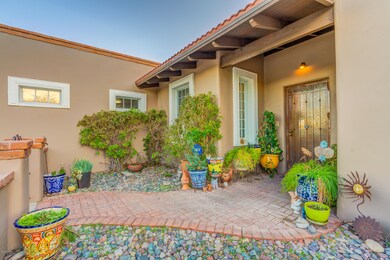
3547 W Desert Tulip Ct Tucson, AZ 85745
Tucson Mountains NeighborhoodEstimated Value: $799,000 - $975,000
Highlights
- Private Pool
- City View
- Southwestern Architecture
- 2.5 Car Garage
- Fireplace in Primary Bedroom
- Jettted Tub and Separate Shower in Primary Bathroom
About This Home
As of November 2020Settle in to your Desert Retreat in this single level 3420sf home with 4BRs, 3 Baths, plus private office. Brand New Interior Paint! Culdesac location in Gated Community. Park-like setting on 1.73 acres of saguaro-studded property w/both mountain and city views. Original-owner home of quality Rastra construction & R-40 insulation. In-floor heating and authentic brick floors. Newer 2018 Foam Roof has 10-year warranty. Zoned AC / Gas Heat. Dual Pane windows, 6 solar tubes, Gas FP in Great Rm & also Master BR. NO Carpet/NO Steps in the home! Large Closets. 4th bedrm makes great guest suite & could be converted to full 3rd garage bay. Spacious Laundry Room w/cabinets. Exterior recently painted. 4-panel sliders take you outside to Outdoor Living w/Pool, Spa, custom Firepit, BBQ and VIEWS.
Last Agent to Sell the Property
Cathy Whalen
RE/MAX Excalibur Realty Listed on: 10/04/2020
Home Details
Home Type
- Single Family
Est. Annual Taxes
- $5,897
Year Built
- Built in 1999
Lot Details
- 1.73 Acre Lot
- Cul-De-Sac
- Lot includes common area
- North Facing Home
- Gated Home
- Wrought Iron Fence
- Block Wall Fence
- Drip System Landscaping
- Native Plants
- Paved or Partially Paved Lot
- Landscaped with Trees
- Grass Covered Lot
- Front Yard
- Property is zoned Tucson - RX2
HOA Fees
- $65 Monthly HOA Fees
Property Views
- City
- Mountain
Home Design
- Southwestern Architecture
- Insulated Concrete Forms
- Foam Roof
- Recycled Construction Materials
- Stucco Exterior
Interior Spaces
- 3,420 Sq Ft Home
- 1-Story Property
- Built In Speakers
- Built-In Desk
- Shelving
- Ceiling height of 9 feet or more
- Ceiling Fan
- Skylights
- Decorative Fireplace
- Gas Fireplace
- Double Pane Windows
- Great Room with Fireplace
- 2 Fireplaces
- Family Room Off Kitchen
- Dining Area
- Home Office
- Bonus Room
- Storage
Kitchen
- Walk-In Pantry
- Gas Oven
- Gas Cooktop
- Recirculated Exhaust Fan
- Microwave
- Dishwasher
- Kitchen Island
- Tile Countertops
- Disposal
Flooring
- Laminate
- Pavers
Bedrooms and Bathrooms
- 4 Bedrooms
- Fireplace in Primary Bedroom
- Split Bedroom Floorplan
- Walk-In Closet
- 3 Full Bathrooms
- Solid Surface Bathroom Countertops
- Dual Vanity Sinks in Primary Bathroom
- Jettted Tub and Separate Shower in Primary Bathroom
- Bathtub with Shower
- Shower Only in Secondary Bathroom
- Exhaust Fan In Bathroom
Laundry
- Laundry Room
- Dryer
- Washer
Home Security
- Alarm System
- Fire and Smoke Detector
Parking
- 2.5 Car Garage
- Garage ceiling height seven feet or more
- Parking Storage or Cabinetry
- Extra Deep Garage
- Garage Door Opener
- Circular Driveway
Accessible Home Design
- Accessible Hallway
- No Interior Steps
- Level Entry For Accessibility
Eco-Friendly Details
- North or South Exposure
Outdoor Features
- Private Pool
- Courtyard
- Covered patio or porch
- Fireplace in Patio
- Fire Pit
- Built-In Barbecue
Schools
- Maxwell K-8 Elementary School
- Mansfeld Middle School
- Cholla High School
Utilities
- Forced Air Zoned Heating and Cooling System
- Heating System Uses Natural Gas
- Natural Gas Water Heater
- Water Purifier
- Septic System
- High Speed Internet
- Phone Available
- Cable TV Available
Community Details
- Association fees include common area maintenance, gated community
- $100 HOA Transfer Fee
- Lcm Group Llc Association, Phone Number (520) 561-3783
- Los Arroyos Del Oeste Subdivision
- The community has rules related to deed restrictions
Ownership History
Purchase Details
Home Financials for this Owner
Home Financials are based on the most recent Mortgage that was taken out on this home.Purchase Details
Home Financials for this Owner
Home Financials are based on the most recent Mortgage that was taken out on this home.Similar Homes in Tucson, AZ
Home Values in the Area
Average Home Value in this Area
Purchase History
| Date | Buyer | Sale Price | Title Company |
|---|---|---|---|
| Nogales Samantha Lynn Contreras | $655,000 | Fidelity Natl Ttl Agcy Inc | |
| Nogales Samantha Lynn Contrer | -- | Fidelity National Title | |
| Harris Kevin R | $61,500 | First American Title |
Mortgage History
| Date | Status | Borrower | Loan Amount |
|---|---|---|---|
| Open | Nogales Samantha Lynn Contrer | $510,000 | |
| Closed | Nogales Samantha Lynn Contreras | $510,000 | |
| Previous Owner | Harris Kevin R | $393,000 | |
| Previous Owner | Harris Kevin R | $305,300 | |
| Previous Owner | Harris Kevin R | $330,000 | |
| Previous Owner | Harris Kevin R | $330,000 | |
| Previous Owner | Harris Kevin R | $49,200 |
Property History
| Date | Event | Price | Change | Sq Ft Price |
|---|---|---|---|---|
| 11/13/2020 11/13/20 | Sold | $655,000 | 0.0% | $192 / Sq Ft |
| 10/14/2020 10/14/20 | Pending | -- | -- | -- |
| 10/04/2020 10/04/20 | For Sale | $655,000 | -- | $192 / Sq Ft |
Tax History Compared to Growth
Tax History
| Year | Tax Paid | Tax Assessment Tax Assessment Total Assessment is a certain percentage of the fair market value that is determined by local assessors to be the total taxable value of land and additions on the property. | Land | Improvement |
|---|---|---|---|---|
| 2024 | $7,018 | $49,171 | -- | -- |
| 2023 | $6,388 | $46,829 | $0 | $0 |
| 2022 | $6,388 | $44,599 | $0 | $0 |
| 2021 | $6,314 | $40,453 | $0 | $0 |
| 2020 | $6,052 | $40,453 | $0 | $0 |
| 2019 | $5,897 | $41,427 | $0 | $0 |
| 2018 | $5,632 | $38,306 | $0 | $0 |
| 2017 | $5,889 | $38,306 | $0 | $0 |
| 2016 | $5,689 | $36,656 | $0 | $0 |
| 2015 | $5,419 | $34,959 | $0 | $0 |
Agents Affiliated with this Home
-
C
Seller's Agent in 2020
Cathy Whalen
RE/MAX
-
Maira Alonzo

Buyer's Agent in 2020
Maira Alonzo
Tierra Antigua Realty
(520) 234-1596
15 in this area
71 Total Sales
Map
Source: MLS of Southern Arizona
MLS Number: 22024898
APN: 116-04-1720
- 3445 W Whispering Bells Ct
- 2415 N Lloyd Bush Dr
- 3242 W Saguaro Trail W
- 3721 W Ironwood Hill Dr
- 3203 W Ironwood Hill Dr
- 1645 N Indigo Dr
- 3227 W Camino Del Saguaro
- 1907 N El Moraga Dr
- 3901 W Ironwood Hill Dr
- 3086 W Avenida Cresta
- 3000 W Camino Claveles
- 3061 W Avenida Cresta
- 1688 N Enclave Place
- 1921 N Atwood Ave
- 3740 W Placita Fantasia
- 2856 W Goldfield Dr
- 4134 W Canyon Enclave Ct Unit 11
- 1651 N Atwood Ave
- 1402 N Camino Miraflores
- 2730 W Avenida Azahar
- 3547 W Desert Tulip Ct
- 3567 W Desert Tulip Ct
- 3527 W Desert Tulip Ct
- 3546 W Desert Tulip Ct
- 3507 W Desert Tulip Ct
- 2089 N Whispering Bells Dr
- 3526 W Desert Tulip Ct
- 3506 W Desert Tulip Ct
- 3643 W Ironwood Vista Trail
- 2049 N Whispering Bells Dr
- 3610 W Ironwood Vista Trail
- 2021 N Coral Bells Dr
- 3640 W Ironwood Vista Trail
- 2062 N Whispering Bells Dr
- 2152 N Whispering Bells Dr
- 2228 N Whispering Bells Dr
- 2032 N Whispering Bells Dr
- 3587 W Ironwood Hill Dr Unit 4
- 3587 W Ironwood Hill Dr Unit 1
- 2289 N Whispering Bells Dr
