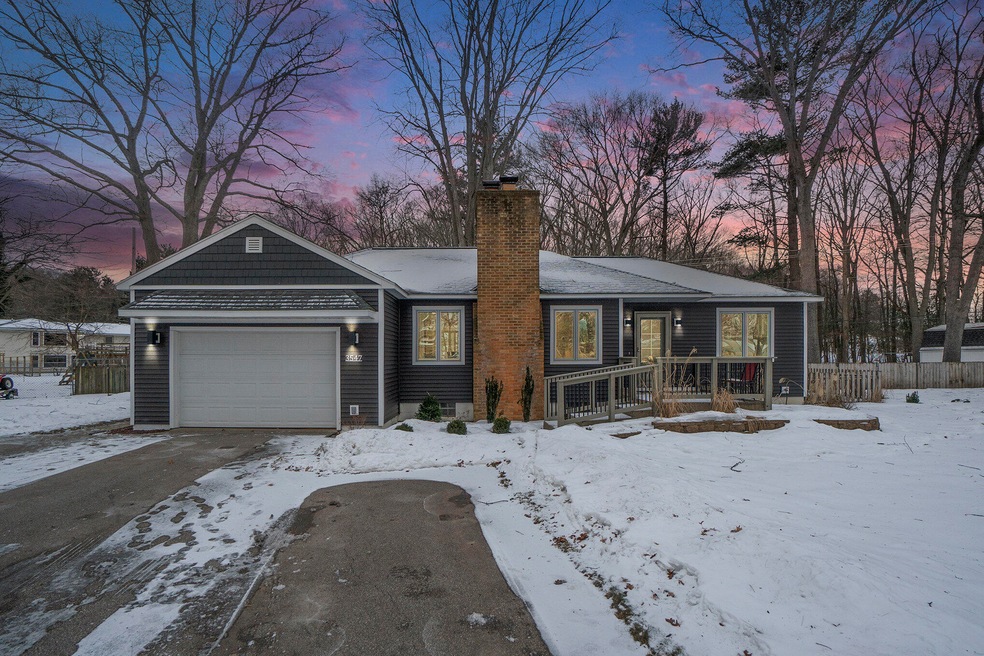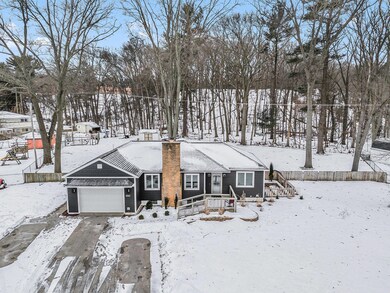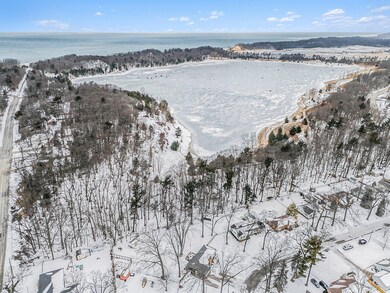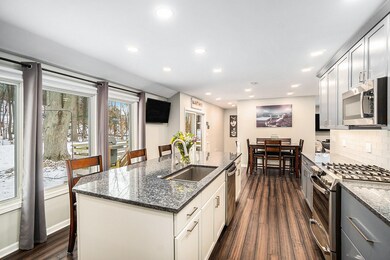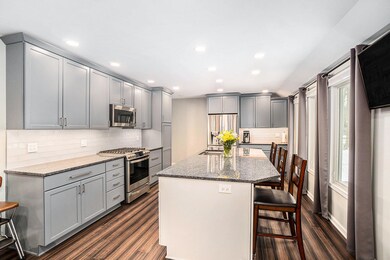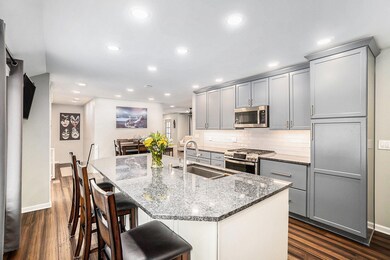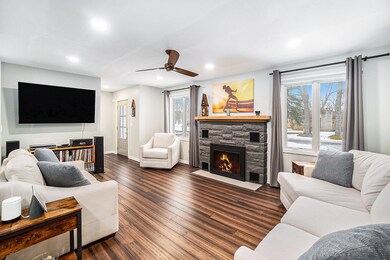
3547 W Manitou Cir Norton Shores, MI 49441
Highlights
- Fruit Trees
- Deck
- 1 Car Attached Garage
- Mona Shores High School Rated A-
- Porch
- Eat-In Kitchen
About This Home
As of February 2025This 3-bedroom, 3-bath home in Mona Shores school district, has been completely transformed down to the studs. Step inside to find stunning Cali bamboo hardwood flooring, a beautifully designed kitchen, featuring Kraft Maid cabinets with granite countertops. The entire house has new drywall, electrical, and plumbing, ensuring a truly move-in-ready experience. The finished basement boasts a spacious recreation room, perfect for entertainment, a home gym, or additional living space. Enjoy the Heated Garage & fenced-in backyard, ideal for gatherings, gardening, or simply enjoying nature. Located just a short walk to Dune Harbor Park and close to Lake Michigan, this home provides easy access to outdoor adventures while maintaining a peaceful, wooded setting(Buyers agent to verify all info)
Last Agent to Sell the Property
Coldwell Banker Woodland Schmidt Grand Haven License #6501425881 Listed on: 02/10/2025

Last Buyer's Agent
Coldwell Banker Woodland Schmidt Grand Haven License #6501425881 Listed on: 02/10/2025

Home Details
Home Type
- Single Family
Est. Annual Taxes
- $2,106
Year Built
- Built in 1948
Lot Details
- 0.59 Acre Lot
- Lot Dimensions are 180x137.90x93.71x178.80x60.0
- Level Lot
- Sprinkler System
- Fruit Trees
- Wooded Lot
- Garden
- Back Yard Fenced
Parking
- 1 Car Attached Garage
- Front Facing Garage
- Garage Door Opener
Home Design
- Composition Roof
- Vinyl Siding
Interior Spaces
- 1-Story Property
- Ceiling Fan
- Wood Burning Fireplace
- Replacement Windows
- Living Room with Fireplace
Kitchen
- Eat-In Kitchen
- Range
- Microwave
- Dishwasher
- Kitchen Island
- Disposal
Flooring
- Carpet
- Vinyl
Bedrooms and Bathrooms
- 3 Bedrooms | 1 Main Level Bedroom
- En-Suite Bathroom
- 3 Full Bathrooms
Laundry
- Laundry Room
- Laundry on main level
- Dryer
- Washer
- Sink Near Laundry
Finished Basement
- Basement Fills Entire Space Under The House
- Laundry in Basement
- 2 Bedrooms in Basement
Outdoor Features
- Deck
- Shed
- Storage Shed
- Porch
Utilities
- Forced Air Heating and Cooling System
- Heating System Uses Natural Gas
- High Speed Internet
- Cable TV Available
Ownership History
Purchase Details
Home Financials for this Owner
Home Financials are based on the most recent Mortgage that was taken out on this home.Purchase Details
Home Financials for this Owner
Home Financials are based on the most recent Mortgage that was taken out on this home.Purchase Details
Home Financials for this Owner
Home Financials are based on the most recent Mortgage that was taken out on this home.Purchase Details
Home Financials for this Owner
Home Financials are based on the most recent Mortgage that was taken out on this home.Purchase Details
Similar Homes in the area
Home Values in the Area
Average Home Value in this Area
Purchase History
| Date | Type | Sale Price | Title Company |
|---|---|---|---|
| Warranty Deed | $360,000 | None Listed On Document | |
| Quit Claim Deed | -- | None Listed On Document | |
| Interfamily Deed Transfer | -- | None Available | |
| Warranty Deed | $95,000 | Attorney | |
| Land Contract | -- | None Available | |
| Quit Claim Deed | -- | None Available |
Mortgage History
| Date | Status | Loan Amount | Loan Type |
|---|---|---|---|
| Previous Owner | $100,000 | Credit Line Revolving | |
| Previous Owner | $10,000 | Future Advance Clause Open End Mortgage | |
| Previous Owner | $126,000 | New Conventional | |
| Previous Owner | $97,730 | FHA | |
| Previous Owner | $74,000 | Unknown |
Property History
| Date | Event | Price | Change | Sq Ft Price |
|---|---|---|---|---|
| 02/28/2025 02/28/25 | Sold | $360,000 | +5.9% | $196 / Sq Ft |
| 02/10/2025 02/10/25 | Pending | -- | -- | -- |
| 02/10/2025 02/10/25 | For Sale | $339,900 | -- | $185 / Sq Ft |
Tax History Compared to Growth
Tax History
| Year | Tax Paid | Tax Assessment Tax Assessment Total Assessment is a certain percentage of the fair market value that is determined by local assessors to be the total taxable value of land and additions on the property. | Land | Improvement |
|---|---|---|---|---|
| 2024 | $2,106 | $116,500 | $0 | $0 |
| 2023 | $2,011 | $99,500 | $0 | $0 |
| 2022 | $2,451 | $85,800 | $0 | $0 |
| 2021 | $2,207 | $73,900 | $0 | $0 |
| 2020 | $2,182 | $69,500 | $0 | $0 |
| 2019 | $2,142 | $62,100 | $0 | $0 |
| 2018 | $2,092 | $60,200 | $0 | $0 |
| 2017 | $2,043 | $58,300 | $0 | $0 |
| 2016 | $1,299 | $45,300 | $0 | $0 |
| 2015 | -- | $43,200 | $0 | $0 |
| 2014 | $1,558 | $43,100 | $0 | $0 |
| 2013 | -- | $40,300 | $0 | $0 |
Agents Affiliated with this Home
-
Buffy Jo Schictel

Seller's Agent in 2025
Buffy Jo Schictel
Coldwell Banker Woodland Schmidt Grand Haven
(231) 855-7585
16 in this area
96 Total Sales
Map
Source: Southwestern Michigan Association of REALTORS®
MLS Number: 25004824
APN: 27-761-000-0044-00
- 3451 Mccracken St
- 3454 Hiawatha Dr
- 2263 Lawnel Ave
- 2290 Blissfield Ct
- 2317 Blissfield Ct
- 1924 Maryland Blvd
- 3591 Roosevelt Rd
- 4057 Dunes Pkwy
- 1894 Lawnel Ave
- 3894 Norton Hills Rd
- 3845 Norton Hills Rd
- 4046 Dunes Pkwy
- 1705 Leif Ave
- 4110 Dunes Pkwy
- 3789 Wickham Dr
- 4108 Lake Harbor Rd
- 3669 Brentwood St
- 3676 Brentwood St Unit 30
- 1423 W Norton Ave
- 2271 Norman Ave
