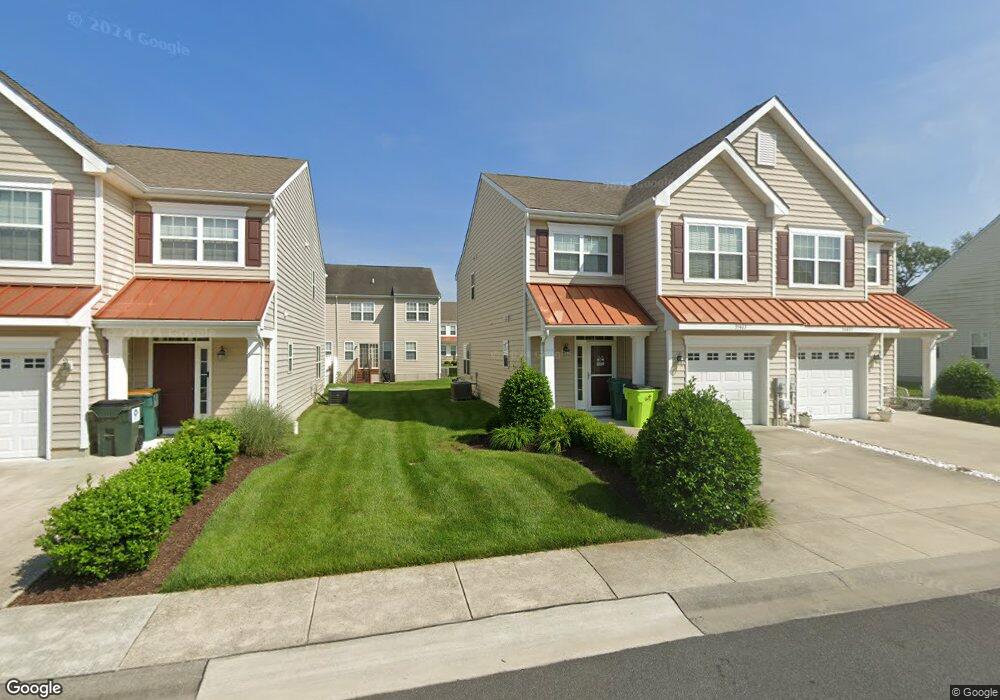35473 Mercury Dr Unit 41A Rehoboth Beach, DE 19971
3
Beds
3
Baths
1,850
Sq Ft
--
Built
About This Home
This home is located at 35473 Mercury Dr Unit 41A, Rehoboth Beach, DE 19971. 35473 Mercury Dr Unit 41A is a home located in Sussex County with nearby schools including Rehoboth Elementary School, Mariner Middle School, and Cape Henlopen High School.
Create a Home Valuation Report for This Property
The Home Valuation Report is an in-depth analysis detailing your home's value as well as a comparison with similar homes in the area
Home Values in the Area
Average Home Value in this Area
Tax History Compared to Growth
Map
Nearby Homes
- 34398 Bronze St Unit 22B
- 19400 Loblolly Cir Unit 32
- 34417 Bronze St Unit 33B
- 2 Lauras Way Unit 14
- 35428 Mercury Dr
- 103 Breezewood Dr
- 19347 Loblolly Cir
- 19331 Loblolly Cir
- 19352 Loblolly Cir Unit 15
- 111 Loganberry Ln
- 19261 American Holly Rd Unit 65
- 108 Loganberry Ln
- 109 Strawberry Way
- 112 Paynter Ln
- 110 Paynter Ln
- 31733 Carmine Dr
- 116 Strawberry Way
- 34885 Collins Ave
- 1400 Pebble Dr Unit 1424
- 35560 Dry Brook Dr
- 35471 Mercury Dr Unit 42B
- 35469 Mercury Dr Unit 42A
- 35469 Mercury Dr
- 34389 Bronze St Unit 35A
- 34387 Bronze St Unit 36B
- 34391 Bronze St Unit 35B
- 34391 Bronze St
- 34385 Bronze St Unit 36A
- 35472 Mercury Dr Unit 57B
- 34381 Bronze St
- 34381 Bronze St Unit 37B
- 35470 Mercury Dr Unit 56A
- 34395 Bronze St Unit 34A
- 35478 Mercury Dr Unit 58B
- 35478 Mercury Dr
- 35468 Mercury Dr Unit 56B
- 34397 Bronze St Unit 34B
- 35480 Mercury Dr Unit 58A
- 35485 Mercury Dr Unit 39B
- 35482 Mercury Dr Unit 59B
