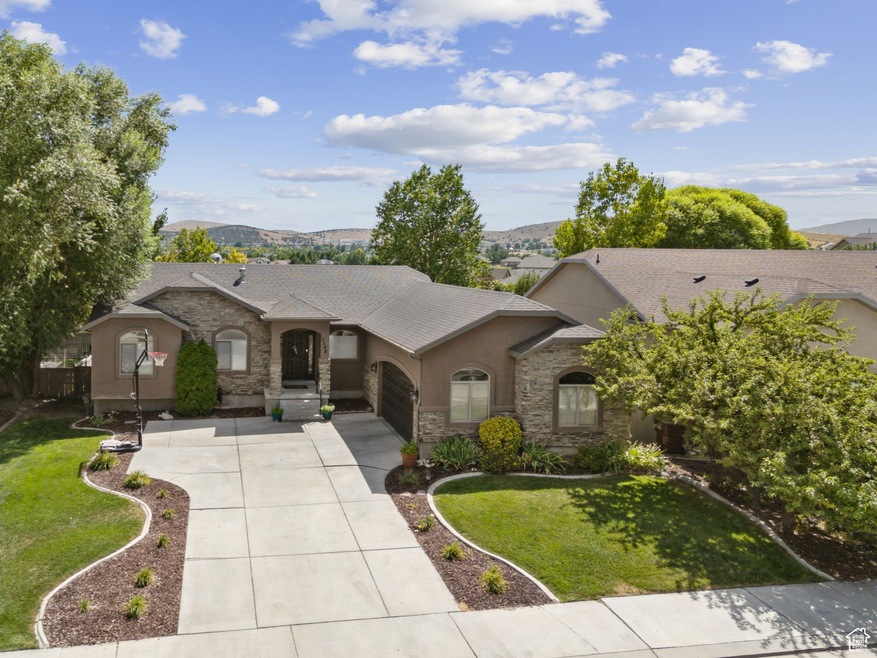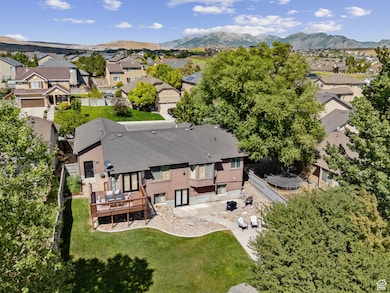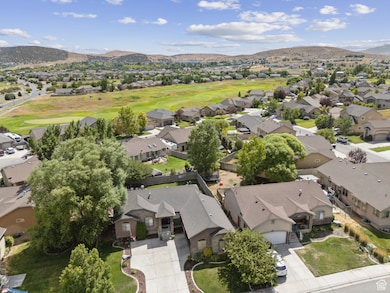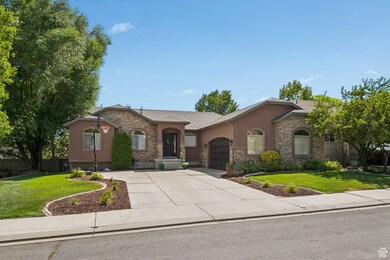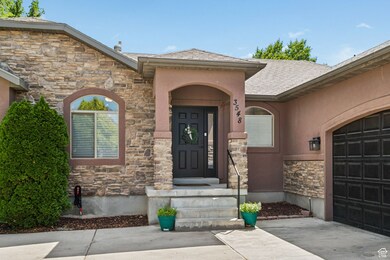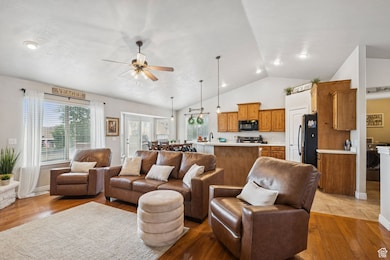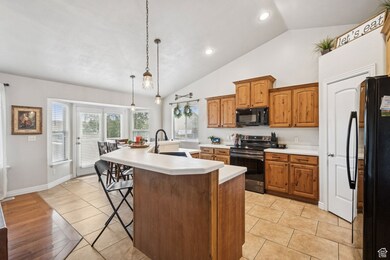Estimated payment $3,019/month
Highlights
- Fruit Trees
- Rambler Architecture
- Main Floor Primary Bedroom
- Vaulted Ceiling
- Wood Flooring
- 3-minute walk to Highlands On The Green Playground and Pool
About This Home
Back on the market, previous buyer couldn't qualify, giving you a RARE 2nd chance at this beautifully cared-for Rambler. Step inside to soaring vaulted ceilings & an airy, open feel that instantly feels like home. With 2 generous living areas, there's loads of room for gatherings. The owner's suite is your private escape! Unwind in the jetted garden tub or refresh in the separate shower for that spa-like experience. Outside, your private, fully fenced backyard awaits, shaded by mature trees, with fruit trees & spacious deck made for quiet evenings & summer BBQ's. A finished walk-out basement adds comfort, flexibility & value. Perfect Homes like this are nearly impossible to find. Make it yours before it's gone!
Listing Agent
Tyler Wilde
Utah's Wise Choice Real Estate License #5653914 Listed on: 07/30/2025
Home Details
Home Type
- Single Family
Est. Annual Taxes
- $2,300
Year Built
- Built in 2004
Lot Details
- 8,276 Sq Ft Lot
- Property is Fully Fenced
- Landscaped
- Sprinkler System
- Fruit Trees
- Mature Trees
- Property is zoned Single-Family
HOA Fees
- $48 Monthly HOA Fees
Parking
- 2 Car Attached Garage
Home Design
- Rambler Architecture
- Stone Siding
- Asphalt
- Stucco
Interior Spaces
- 2,800 Sq Ft Home
- 2-Story Property
- Vaulted Ceiling
- Ceiling Fan
- 1 Fireplace
- Blinds
- Home Security System
- Electric Dryer Hookup
Kitchen
- Built-In Range
- Range Hood
- Microwave
- Disposal
Flooring
- Wood
- Carpet
- Tile
Bedrooms and Bathrooms
- 4 Bedrooms | 3 Main Level Bedrooms
- Primary Bedroom on Main
- 3 Full Bathrooms
- Soaking Tub
- Bathtub With Separate Shower Stall
Basement
- Walk-Out Basement
- Basement Fills Entire Space Under The House
- Exterior Basement Entry
- Natural lighting in basement
Schools
- Hidden Hollow Elementary School
- Frontier Middle School
- Cedar Valley High School
Utilities
- Central Heating and Cooling System
- Natural Gas Connected
Listing and Financial Details
- Exclusions: Dryer, Refrigerator, Washer
- Assessor Parcel Number 34-376-0030
Community Details
Overview
- Association Phone (801) 835-2403
- Anthem At The Ranches Subdivision
Recreation
- Community Pool
Map
Home Values in the Area
Average Home Value in this Area
Tax History
| Year | Tax Paid | Tax Assessment Tax Assessment Total Assessment is a certain percentage of the fair market value that is determined by local assessors to be the total taxable value of land and additions on the property. | Land | Improvement |
|---|---|---|---|---|
| 2025 | $2,365 | $276,650 | $195,900 | $307,100 |
| 2024 | $2,365 | $255,585 | $0 | $0 |
| 2023 | $2,285 | $266,640 | $0 | $0 |
| 2022 | $2,366 | $269,665 | $0 | $0 |
| 2021 | $2,102 | $359,700 | $101,500 | $258,200 |
| 2020 | $2,001 | $334,200 | $94,000 | $240,200 |
| 2019 | $1,829 | $316,500 | $88,500 | $228,000 |
| 2018 | $1,746 | $285,900 | $81,600 | $204,300 |
| 2017 | $1,643 | $144,650 | $0 | $0 |
| 2016 | $1,512 | $124,630 | $0 | $0 |
| 2015 | $1,546 | $120,835 | $0 | $0 |
| 2014 | $1,462 | $112,805 | $0 | $0 |
Property History
| Date | Event | Price | List to Sale | Price per Sq Ft |
|---|---|---|---|---|
| 11/14/2025 11/14/25 | Pending | -- | -- | -- |
| 11/03/2025 11/03/25 | Price Changed | $529,990 | -0.9% | $189 / Sq Ft |
| 10/29/2025 10/29/25 | For Sale | $534,900 | 0.0% | $191 / Sq Ft |
| 10/16/2025 10/16/25 | Pending | -- | -- | -- |
| 10/09/2025 10/09/25 | Price Changed | $534,900 | -0.7% | $191 / Sq Ft |
| 10/08/2025 10/08/25 | Price Changed | $538,900 | -0.2% | $192 / Sq Ft |
| 09/05/2025 09/05/25 | Price Changed | $539,900 | -0.9% | $193 / Sq Ft |
| 08/30/2025 08/30/25 | Price Changed | $544,900 | -0.9% | $195 / Sq Ft |
| 07/30/2025 07/30/25 | For Sale | $549,900 | -- | $196 / Sq Ft |
Purchase History
| Date | Type | Sale Price | Title Company |
|---|---|---|---|
| Warranty Deed | -- | Title Guarantee | |
| Interfamily Deed Transfer | -- | Title Guarantee | |
| Interfamily Deed Transfer | -- | Eagle Pointe Title Insuranc | |
| Interfamily Deed Transfer | -- | Eagle Pointe Title Insuranc | |
| Corporate Deed | -- | Integrated Title Insurance | |
| Special Warranty Deed | -- | Integrated Title Insurance | |
| Special Warranty Deed | -- | Integrated Title Insurance |
Mortgage History
| Date | Status | Loan Amount | Loan Type |
|---|---|---|---|
| Open | $265,306 | New Conventional | |
| Previous Owner | $192,000 | Fannie Mae Freddie Mac | |
| Previous Owner | $35,000 | Fannie Mae Freddie Mac | |
| Previous Owner | $200,700 | Stand Alone First |
Source: UtahRealEstate.com
MLS Number: 2101959
APN: 34-376-0030
- 3462 E Heyward Ct
- 8505 N Turnberry Rd
- The Silk Plan at Ranches Estates
- The Cottonwood Plan at Ranches Estates
- The Bonsai Plan at Ranches Estates
- The Cherry Plan at Ranches Estates
- The Magnolia Plan at Ranches Estates
- The Juniper Plan at Ranches Estates
- 5401 N Orville St Unit 426
- 5409 N Sulley Way Unit 414
- 3772 E Cunninghill Dr
- 3846 E Cunninghill Dr
- 3262 E Appaloosa Way
- 3771 E St Andrews Dr
- 3482 E Kennekuk Cir
- 3751 E Royal Troon Dr
- 3006 N Lone Pine St Unit 642
- 3091 N Lone Pine St Unit 413
- 3344 E Kennekuk Ln
- 3701 E Gullane Rd
