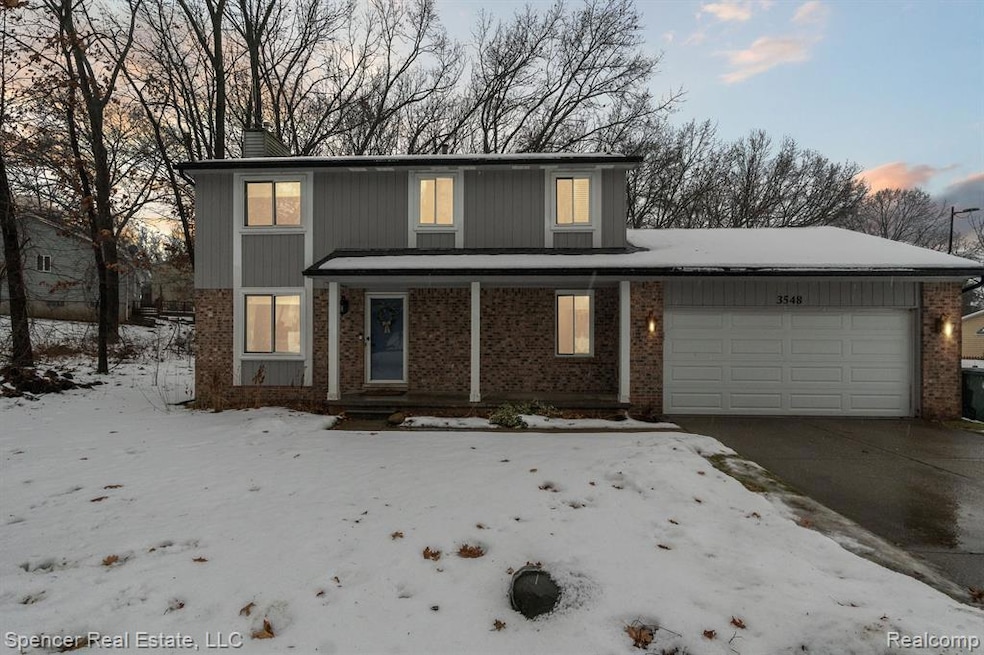Welcome to 3548 Capaldi Circle - a meticulously maintained colonial with endless features in a desirable location! Upon entering, you’ll be greeted by the spacious tile foyer that flows seamlessly into the living room, kitchen, and mud room. The living room offers plenty of natural light and a cozy wood burning fireplace. The kitchen is a dream!! Complete with matching stainless steel appliances, ample cabinet storage, granite countertops, neutral tile backsplash, under counter lighting, and expands into the eat-in dining area! Stepping into the first floor laundry room and shared mud room, you will love the convenience of all the custom storage and a utility sink with granite countertops and a new faucet - this room makes daily living easier! Moving upstairs, you’ll find all 3 spacious bedrooms and the newly remodeled full bathroom (2024). Each bedroom provides ample amounts of closet space, natural light, and privacy! As if this wasn’t enough, this home also features a finished basement that is great for entertaining or additional living room, not to mention, a large storage room - this house is not short on storage! Outside, you’ll find the spacious patio that leads to the large fenced-in backyard (2023) that’s equipped with solar lights, and a shed for additional outdoor storage! The pride of ownership shows throughout this home! Additional features include: kitchen, living room, bedrooms, full bath painted (2023), furnace & A/C (2020), water heater (2020), updated light fixtures/ceiling fans (2023), all window treatments stay, additional garage attic storage, within minutes of all local amenities and easy access to major transportation routes. Schedule your showing today and come see this amazing home!

