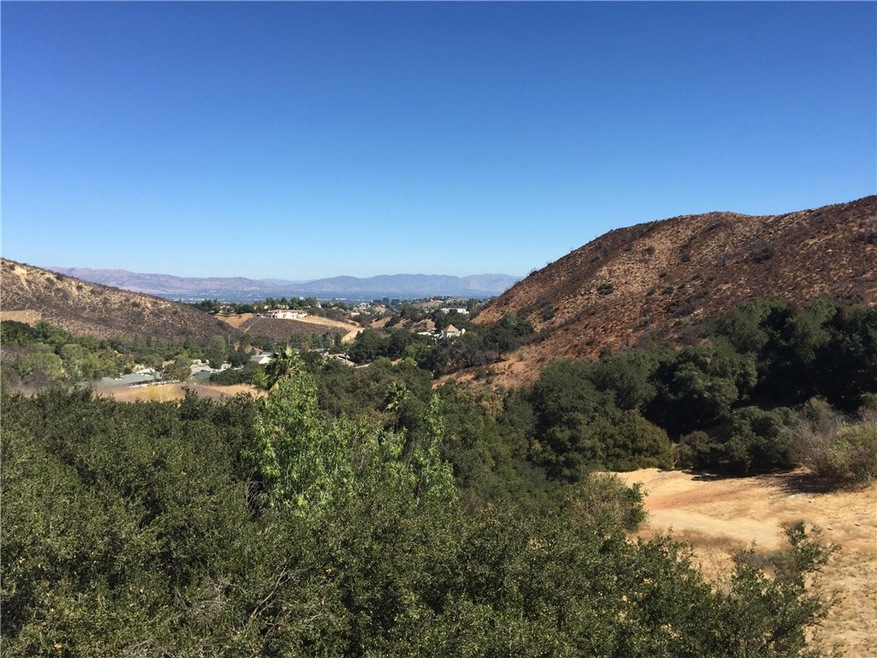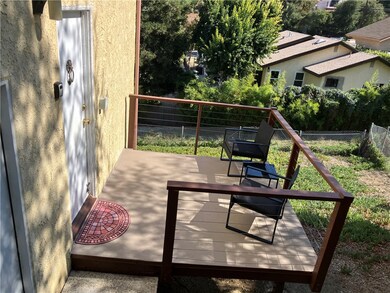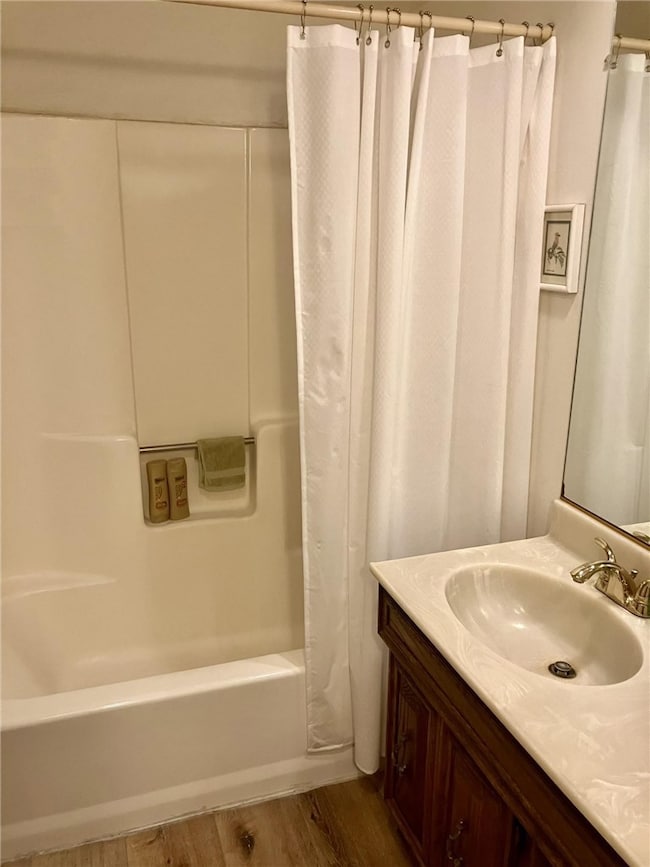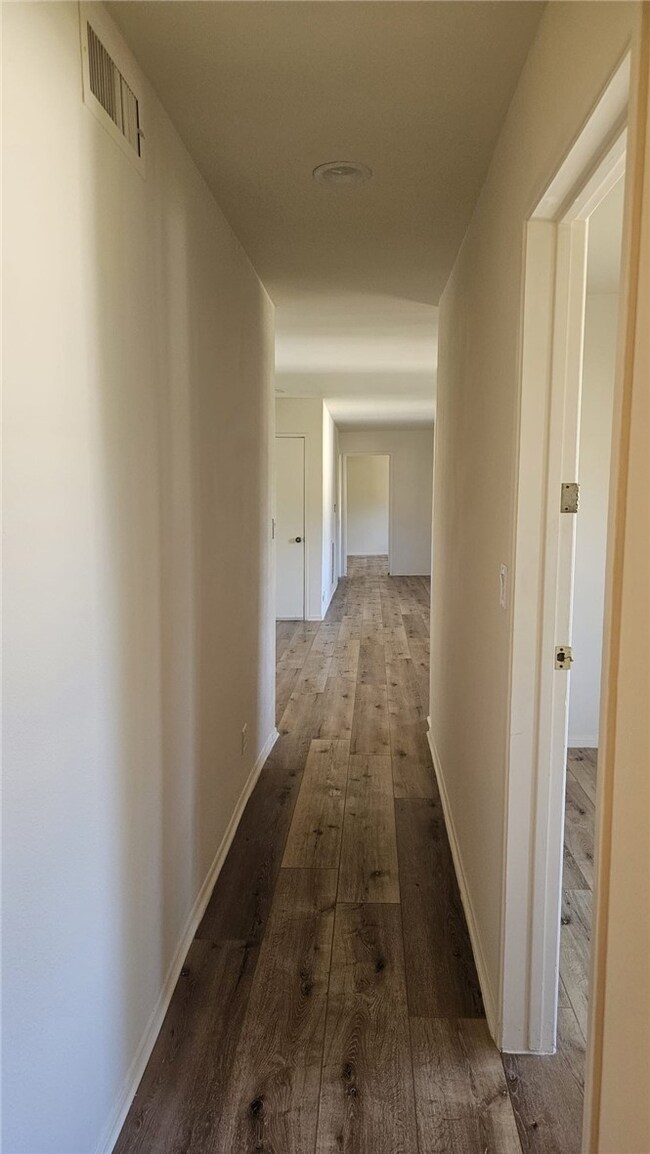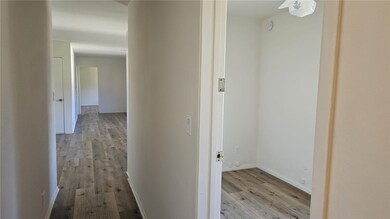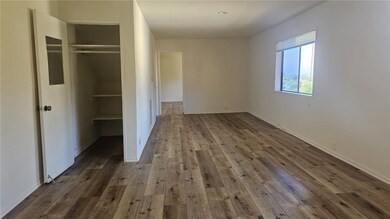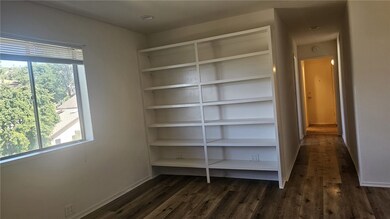3548 Gladiola Dr Unit A Calabasas, CA 91302
Highlights
- City Lights View
- Updated Kitchen
- Maid or Guest Quarters
- Chaparral Elementary School Rated A
- Open Floorplan
- 5-minute walk to Highlands Park
About This Home
**A Taste of Old Topanga in the Calabasas Highlands** Experience tranquil living in this charming ADU nestled in the Santa Monica Mountains — a serene rural setting just minutes from all suburban conveniences. This self-contained, lower-level 2-bedroom, 1-bath retreat offers privacy, panoramic canyon views, and a uniquely peaceful atmosphere amid the long-established Calabasas Highlands community. A private, separate step-down entrance leads to a bright, immaculate interior featuring a spacious living room w/ built-in bookshelves and a cozy office nook near the dining area. The kitchen is well-appointed w/ a stainless-steel sink, ample cabinetry, full-size refrigerator & new appliances. Enjoy the comfort of a large primary bedroom (13'6" × 13'8"), a smaller secondary bedroom (12'9" × 7'2") tucked into its own wing, & a full bath w/ in-tub shower. Convenient in-unit laundry includes a high-quality washer & dryer. Located within a gated, well-maintained residence shared w/ only 2 occupants above, this home also includes a private yard & easy street parking directly in front. Ideal for a quiet professional or Pepperdine student seeking balance between nature and access — minutes from The Commons, Malibu beaches, Warner Center, and the Westside via scenic canyons. Due to the steep staircase access (see photos), the property is not suitable for very young children, elderly, or individuals with mobility limitations. Maximum occupancy: 2 persons. Minimum one-year lease. Good credit, references, proof of employment, proof of funds and renters' insurance required. No smoking allowed in the City of Calabasas, and no open flames (except for stovetop). Please call for your private showing of tis unique opportunity. Don't miss this exceptional value! Showings available after 12 pm.
Listing Agent
Equity Union Brokerage Phone: 818-512-8913 License #01040625 Listed on: 11/10/2025

Property Details
Home Type
- Multi-Family
Est. Annual Taxes
- $4,186
Year Built
- Built in 1979
Lot Details
- 7,539 Sq Ft Lot
- No Units Located Below
- 1 Common Wall
- West Facing Home
- Wire Fence
- Density is up to 1 Unit/Acre
Property Views
- City Lights
- Canyon
Home Design
- Duplex
- Traditional Architecture
- Entry on the 1st floor
- Raised Foundation
- Composition Roof
Interior Spaces
- 980 Sq Ft Home
- 1-Story Property
- Open Floorplan
- Furnished
- Wired For Data
- Ceiling Fan
- Formal Dining Room
- Storage
- Home Gym
- Vinyl Flooring
Kitchen
- Updated Kitchen
- Eat-In Kitchen
- Gas Cooktop
- Microwave
- Dishwasher
- Laminate Countertops
- Pots and Pans Drawers
Bedrooms and Bathrooms
- 2 Main Level Bedrooms
- Fireplace in Primary Bedroom
- Remodeled Bathroom
- Maid or Guest Quarters
- 1 Full Bathroom
- Low Flow Toliet
- Bathtub with Shower
- Low Flow Shower
Laundry
- Laundry Room
- Dryer
- Washer
Parking
- Parking Available
- Off-Street Parking
Location
- Suburban Location
Utilities
- Central Heating and Cooling System
- Central Water Heater
- Sewer Paid
- Cable TV Available
Community Details
- No Home Owners Association
- 2 Units
Listing and Financial Details
- Security Deposit $2,550
- Rent includes all utilities, sewer, trash collection, water
- 12-Month Minimum Lease Term
- Available 1/25/25
- Assessor Parcel Number 2072002142
- Seller Considering Concessions
Map
Source: California Regional Multiple Listing Service (CRMLS)
MLS Number: SR25257614
APN: 2072-002-142
- 3537 Gladiola Dr
- 3564 Poppy Dr
- 23671 Aster Trail
- 0 Clover Trail
- 23550 Valley View Rd
- 3410 Ivy Trail
- 3121 Old Topanga Canyon Rd
- 23777 Mulholland Hwy Unit Sp 134
- 23777 Mulholland Hwy
- 23777 Mulholland Hwy Unit 89
- 23777 Mulholland Hwy Unit 122
- 23777 Mulholland Hwy Unit 50
- 23777 Mulholland Hwy Unit 70
- 23777 Mulholland Hwy Unit 190
- 23777 Mulholland Hwy Unit 86
- 23777 Mulholland Hwy Unit 108
- 23777 Mulholland Hwy Unit 118
- 23593 Park St S
- 23575 Park St S
- 3549 Elm Dr
- 3520 Pansy Dr
- 23550 Valley View Rd
- 23931 Aspen Way
- 24636 Calle Ardilla
- 24746 Via Madera
- 23444 Park Hermosa
- 3700 Calle Jazmin
- 24228 Dry Canyon Cold Creek Rd
- 24819 Calle Cedro
- 23121 Park Marco Polo
- 23731 Park Madrid
- 4112 Old Topanga Canyon Rd Unit B
- 4112 Old Topanga Canyon Rd Unit A
- 4080 Meadow Lark Dr
- 24277 Dry Canyon Cold Creek Rd
- 23123 Park Terra
- 4360 Park Alisal
- 4107 Pine Hollow Rd
- 4271 Park Paloma
