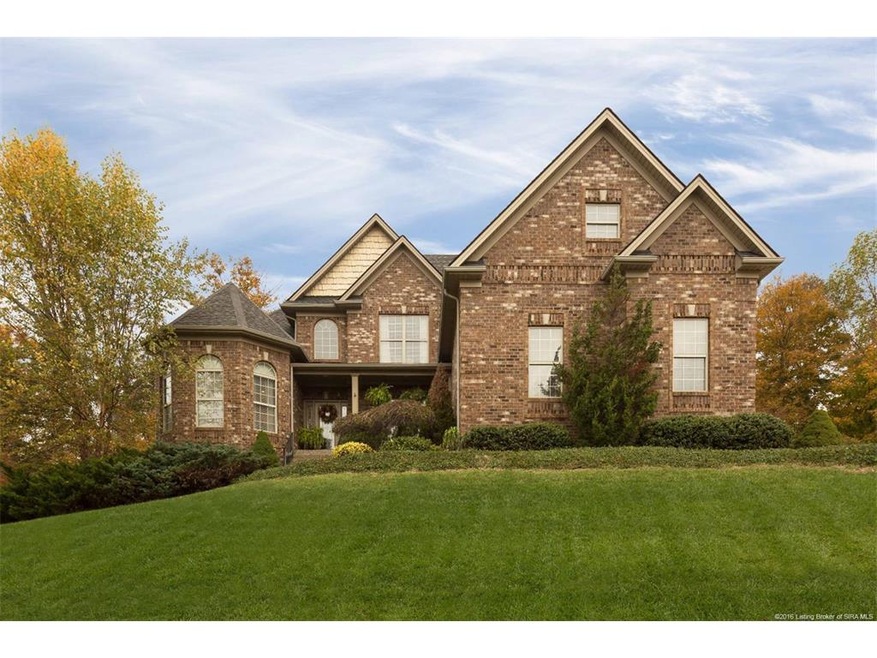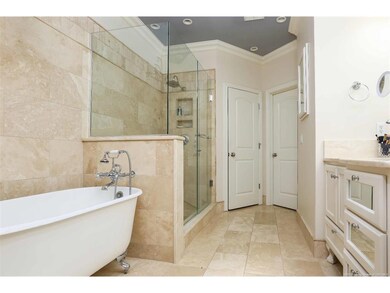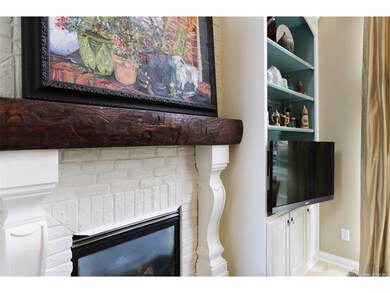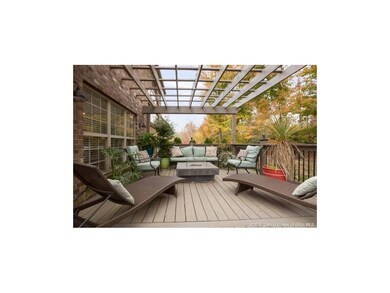
3548 Marquis Ct Floyds Knobs, IN 47119
Floyds Knobs NeighborhoodHighlights
- Open Floorplan
- Cathedral Ceiling
- Covered patio or porch
- Floyds Knobs Elementary School Rated A
- Main Floor Primary Bedroom
- Formal Dining Room
About This Home
As of August 2024This BREATHTAKING home located in The Woods of Lafayette will not disappoint! This home exudes class & style from top to bottom. This home offers 5 bedrooms along with 4 baths. The kitchen is one out of a magazine, travertine floors, subway tile, new WOLF range & hood, along with custom cabinetry. Enjoy the private fenced backyard while sitting around the gas fireplace under the pergola. Gorgeous trim throughout home. Custom iron staircase, along with custom built-ins. This gorgeous beauty awaits! Call today to schedule appointment! Sq ft & rm sz approx.
Last Agent to Sell the Property
Lopp Real Estate Brokers License #RB14050027 Listed on: 11/29/2016
Last Buyer's Agent
David Hunt
Bridge Realtors License #RB16000119
Home Details
Home Type
- Single Family
Est. Annual Taxes
- $3,637
Year Built
- Built in 2003
Lot Details
- 0.53 Acre Lot
- Cul-De-Sac
- Fenced Yard
- Landscaped
- Sprinkler System
HOA Fees
- $50 Monthly HOA Fees
Parking
- 3 Car Attached Garage
- Garage Door Opener
- Driveway
Home Design
- Poured Concrete
- Frame Construction
Interior Spaces
- 4,787 Sq Ft Home
- 1.5-Story Property
- Open Floorplan
- Built-in Bookshelves
- Cathedral Ceiling
- Ceiling Fan
- Gas Fireplace
- Family Room
- Formal Dining Room
Kitchen
- Oven or Range
- Microwave
- Dishwasher
- Disposal
Bedrooms and Bathrooms
- 5 Bedrooms
- Primary Bedroom on Main
- Walk-In Closet
Laundry
- Dryer
- Washer
Finished Basement
- Walk-Out Basement
- Basement Fills Entire Space Under The House
- Exterior Basement Entry
Outdoor Features
- Covered patio or porch
- Exterior Lighting
Utilities
- Forced Air Heating and Cooling System
- Two Heating Systems
- Natural Gas Water Heater
Listing and Financial Details
- Assessor Parcel Number 220402100186000006
Ownership History
Purchase Details
Home Financials for this Owner
Home Financials are based on the most recent Mortgage that was taken out on this home.Purchase Details
Home Financials for this Owner
Home Financials are based on the most recent Mortgage that was taken out on this home.Purchase Details
Similar Homes in Floyds Knobs, IN
Home Values in the Area
Average Home Value in this Area
Purchase History
| Date | Type | Sale Price | Title Company |
|---|---|---|---|
| Warranty Deed | $711,000 | None Listed On Document | |
| Deed | $474,000 | Mooser & Associtates Llc | |
| Interfamily Deed Transfer | -- | None Available |
Mortgage History
| Date | Status | Loan Amount | Loan Type |
|---|---|---|---|
| Open | $346,000 | New Conventional | |
| Previous Owner | $412,500 | New Conventional | |
| Previous Owner | $75,000 | New Conventional | |
| Previous Owner | $424,100 | New Conventional | |
| Previous Owner | $200,000 | New Conventional | |
| Previous Owner | $135,000 | Future Advance Clause Open End Mortgage | |
| Previous Owner | $100,000 | Future Advance Clause Open End Mortgage |
Property History
| Date | Event | Price | Change | Sq Ft Price |
|---|---|---|---|---|
| 08/30/2024 08/30/24 | Sold | $711,000 | -1.9% | $144 / Sq Ft |
| 08/01/2024 08/01/24 | Pending | -- | -- | -- |
| 07/11/2024 07/11/24 | For Sale | $724,900 | +52.9% | $147 / Sq Ft |
| 04/28/2017 04/28/17 | Sold | $474,000 | -5.2% | $99 / Sq Ft |
| 03/04/2017 03/04/17 | Pending | -- | -- | -- |
| 11/29/2016 11/29/16 | For Sale | $499,900 | -- | $104 / Sq Ft |
Tax History Compared to Growth
Tax History
| Year | Tax Paid | Tax Assessment Tax Assessment Total Assessment is a certain percentage of the fair market value that is determined by local assessors to be the total taxable value of land and additions on the property. | Land | Improvement |
|---|---|---|---|---|
| 2024 | $5,224 | $570,500 | $104,500 | $466,000 |
| 2023 | $5,224 | $592,800 | $104,500 | $488,300 |
| 2022 | $4,555 | $511,900 | $104,500 | $407,400 |
| 2021 | $4,205 | $475,800 | $104,500 | $371,300 |
| 2020 | $3,794 | $442,000 | $104,500 | $337,500 |
| 2019 | $4,046 | $475,700 | $104,500 | $371,200 |
| 2018 | $3,995 | $475,900 | $104,500 | $371,400 |
| 2017 | $3,788 | $433,600 | $104,500 | $329,100 |
| 2016 | $3,503 | $433,700 | $104,500 | $329,200 |
| 2014 | $3,784 | $411,500 | $104,500 | $307,000 |
| 2013 | -- | $419,900 | $104,500 | $315,400 |
Agents Affiliated with this Home
-
S
Seller's Agent in 2024
Scott Pearce
Lopp Real Estate Brokers
-
C
Seller Co-Listing Agent in 2024
Cameron Nickles
Lopp Real Estate Brokers
-
N
Buyer's Agent in 2024
Nancy Stein
Semonin Realty
-
S
Seller's Agent in 2017
Sara Lopp Dietrich
Lopp Real Estate Brokers
-
D
Buyer's Agent in 2017
David Hunt
Bridge Realtors
Map
Source: Southern Indiana REALTORS® Association
MLS Number: 201607661
APN: 22-04-02-100-186.000-006
- 2918 Spickert Knob Rd
- 4006 Marquette Dr
- 4008 Marquette Dr
- 3705 Mirville Ct
- 3704 Mirville Ct
- Lot 4 Jones Ln
- Lot 1 Jones Ln
- 3508 Paoli Pike
- 4030 Marquette Dr
- Lot 2 Saint Marys Rd
- 3001 Overlook Trace
- 3544 Brush College Rd
- 5200 Scottsville Rd
- 3903 Paoli Pike
- 3913 Paoli Pike
- 133 Edgemont Dr
- 4081 Paoli Pike
- 214 Janie Ln
- LOT 17 S Skyline Dr
- Tract 2 Brush College Rd






