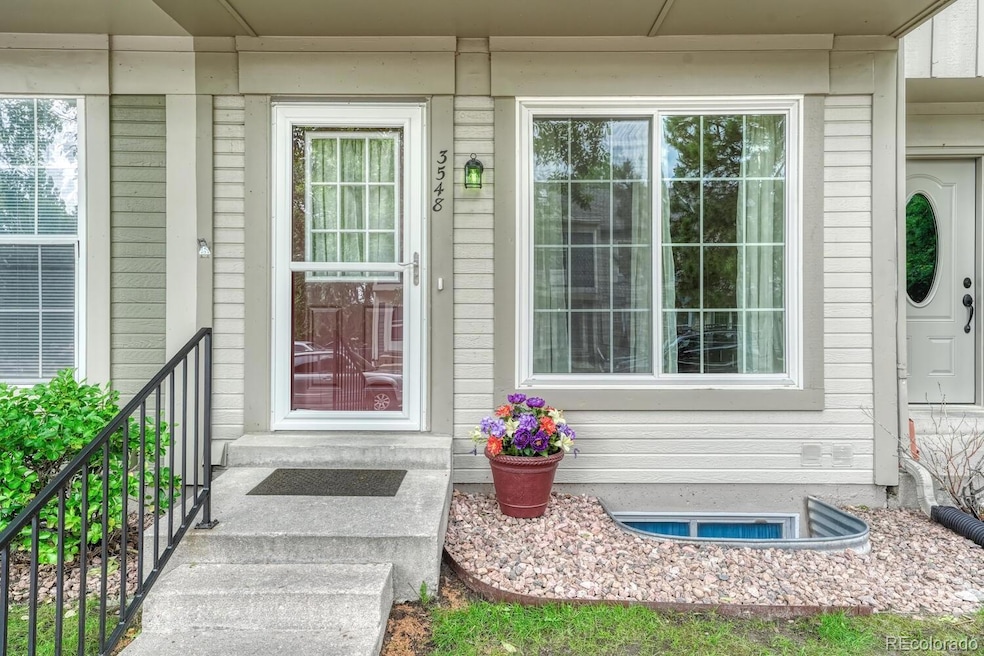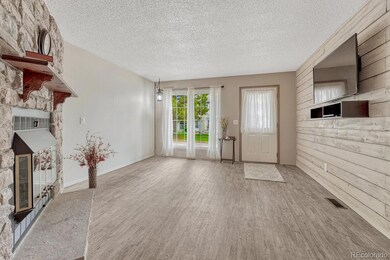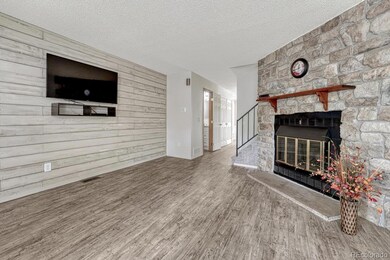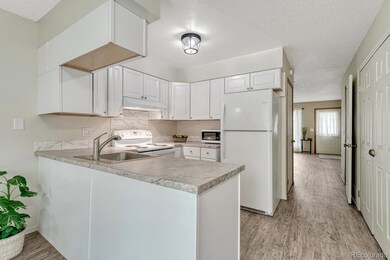
3548 Queen Anne Way Colorado Springs, CO 80917
Palmer Park NeighborhoodEstimated payment $2,084/month
Highlights
- Outdoor Pool
- Property is near public transit
- Bonus Room
- Primary Bedroom Suite
- Vaulted Ceiling
- Double Pane Windows
About This Home
Make this remodeled Victoria Village townhouse yours! With two stories plus an unfinished basement, there’s plenty of space to grow. New white cabinetry, counters, and marbled tile backsplash create a beautiful living environment. New carpet, fresh paint, new doors, upgraded lighting, curtains included. You’ll be impressed with the exceptional condition of the home, updated with great care and attention to detail. It may be the cleanest home you tour - even the furnace and ductwork were professionally cleaned! Central A/C coming soon!! Kitchen has dining nook and expansive pantry! Kitchen sink overlooks patio and back yard. Dishwasher, microwave, range oven, refrigerator are included. Living room feels so cozy, with weathered-wood look hard-surface flooring and whitewashed shiplap accent wall. Stone-faced wood-burning fireplace has custom mantel, and the TV is already installed for you too! Powder bath on the main. Enjoy upper-level double primary suites. One bedroom has vaulted ceiling, skylights, ceiling fan, and attached full bathroom. Second bedroom has ceiling fan, mounted TV, and attached 3⁄4 bathroom. Whole house fan for cooling. Basement laundry room has a window and extensive built-in shelving. Washer and dryer are included. Other side of basement can be workout space, study, or storage room. It has rough-in plumbing for a future bathroom, bar, kitchenette, or even a dog wash. For now, the unfinished basement includes a couple of extras: deep freeze, second refrigerator, and room for your imagination. Victoria Village’s pool will be so much fun! There’s lush neighborhood tree cover and manicured green spaces. The community backs to a trail leading directly into Palmer Park for hikes and picnics. One reserved parking space and nearby guest parking. Private storage shed at back patio. Nearby are schools, parks, grocery, banks, shopping, and dining. Very central location - fast to get anywhere - UCCS is 2.5 mi, I25 under 5 mi, and downtown less than 20 min.
Listing Agent
Live Dream Colorado LLC Brokerage Email: Lauren@LiveDreamColorado.com,719-272-1765 License #100035892 Listed on: 06/05/2025
Townhouse Details
Home Type
- Townhome
Est. Annual Taxes
- $849
Year Built
- Built in 1983 | Remodeled
Lot Details
- 638 Sq Ft Lot
- Property fronts a private road
- Two or More Common Walls
- North Facing Home
- Landscaped
HOA Fees
- $316 Monthly HOA Fees
Home Design
- Frame Construction
- Composition Roof
- Concrete Perimeter Foundation
Interior Spaces
- 2-Story Property
- Vaulted Ceiling
- Ceiling Fan
- Wood Burning Fireplace
- Double Pane Windows
- Window Treatments
- Living Room with Fireplace
- Dining Room
- Bonus Room
- Attic Fan
Kitchen
- Oven
- Microwave
- Freezer
- Dishwasher
- Laminate Countertops
Flooring
- Carpet
- Vinyl
Bedrooms and Bathrooms
- 2 Bedrooms
- Primary Bedroom Suite
Laundry
- Laundry Room
- Dryer
- Washer
Unfinished Basement
- Basement Fills Entire Space Under The House
- Bedroom in Basement
- Natural lighting in basement
Parking
- 1 Parking Space
- Driveway
Outdoor Features
- Outdoor Pool
- Patio
Schools
- Grant Elementary School
- Mann Middle School
- Mitchell High School
Utilities
- Forced Air Heating and Cooling System
- Heating System Uses Natural Gas
- Natural Gas Connected
- Phone Available
- Cable TV Available
Additional Features
- Energy-Efficient Thermostat
- Property is near public transit
Listing and Financial Details
- Assessor Parcel Number 63274-05-129
Community Details
Overview
- Association fees include insurance, irrigation, ground maintenance, maintenance structure, road maintenance, snow removal
- Victoria Village HOA, Phone Number (719) 559-0243
- Victoria Village Subdivision
- Community Parking
Recreation
- Community Pool
- Trails
Pet Policy
- Pets Allowed
Map
Home Values in the Area
Average Home Value in this Area
Tax History
| Year | Tax Paid | Tax Assessment Tax Assessment Total Assessment is a certain percentage of the fair market value that is determined by local assessors to be the total taxable value of land and additions on the property. | Land | Improvement |
|---|---|---|---|---|
| 2025 | $849 | $19,580 | -- | -- |
| 2024 | $741 | $19,640 | $3,870 | $15,770 |
| 2022 | $787 | $14,060 | $2,780 | $11,280 |
| 2021 | $854 | $14,470 | $2,860 | $11,610 |
| 2020 | $802 | $11,820 | $1,720 | $10,100 |
| 2019 | $798 | $11,820 | $1,720 | $10,100 |
| 2018 | $671 | $9,150 | $1,330 | $7,820 |
| 2017 | $636 | $9,150 | $1,330 | $7,820 |
| 2016 | $496 | $8,550 | $1,350 | $7,200 |
| 2015 | $494 | $8,550 | $1,350 | $7,200 |
| 2014 | $505 | $8,400 | $1,270 | $7,130 |
Property History
| Date | Event | Price | Change | Sq Ft Price |
|---|---|---|---|---|
| 07/05/2025 07/05/25 | Price Changed | $306,500 | +2.5% | $182 / Sq Ft |
| 06/04/2025 06/04/25 | For Sale | $299,000 | -- | $178 / Sq Ft |
Purchase History
| Date | Type | Sale Price | Title Company |
|---|---|---|---|
| Warranty Deed | $96,500 | North American Title Co | |
| Deed | -- | -- | |
| Deed | -- | -- |
Mortgage History
| Date | Status | Loan Amount | Loan Type |
|---|---|---|---|
| Open | $98,382 | FHA | |
| Closed | $98,999 | FHA | |
| Closed | $99,651 | FHA | |
| Closed | $95,243 | FHA | |
| Previous Owner | $48,721 | FHA |
Similar Homes in Colorado Springs, CO
Source: REcolorado®
MLS Number: 3461892
APN: 63274-05-129
- 3619 Queen Anne Way
- 3643 Queen Anne Way
- 3616 Queen Anne Way
- 3509 Queen Anne Way
- 3515 Queen Anne Way
- 3436 Queen Anne Way
- 3342 Queen Anne Way
- 3525 Queen Anne Way
- 3676 Queen Anne Way
- 3318 Queen Anne Way
- 3457 Queen Anne Way
- 3459 Queen Anne Way
- 3916 Coral Point
- 3319 Queen Anne Way
- 3921 Coral Point
- 3660 E Wade Ln
- 3914 Aspen Leaf Point Unit 3914
- 3220 Brenner Place
- 3150 Wesley Place
- 3405 Rebecca Ln Unit C
- 3635 van Teylingen Dr
- 3504 van Teylingen Dr
- 3310 Knoll Ln
- 3475 American Dr
- 3405-3437 N Carefree Cir
- 3803 Half Turn Rd
- 3802 Half Turn Rd
- 3562 N Carefree Cir
- 3807 Half Turn Rd
- 3525 Rebecca Ln Unit C
- 3485 Rebecca Ln Unit B
- 3555 Westwood Blvd
- 3688 Parkmoor Village Dr
- 3817 S Village Rd
- 4414 Montebello Dr
- 2507 Flintridge Dr
- 3060 Avondale Dr
- 3835 Radiant Dr
- 4715 Scenic Cir Unit 3 - 4715 Scenic Circle
- 4801 Pacer Ln






