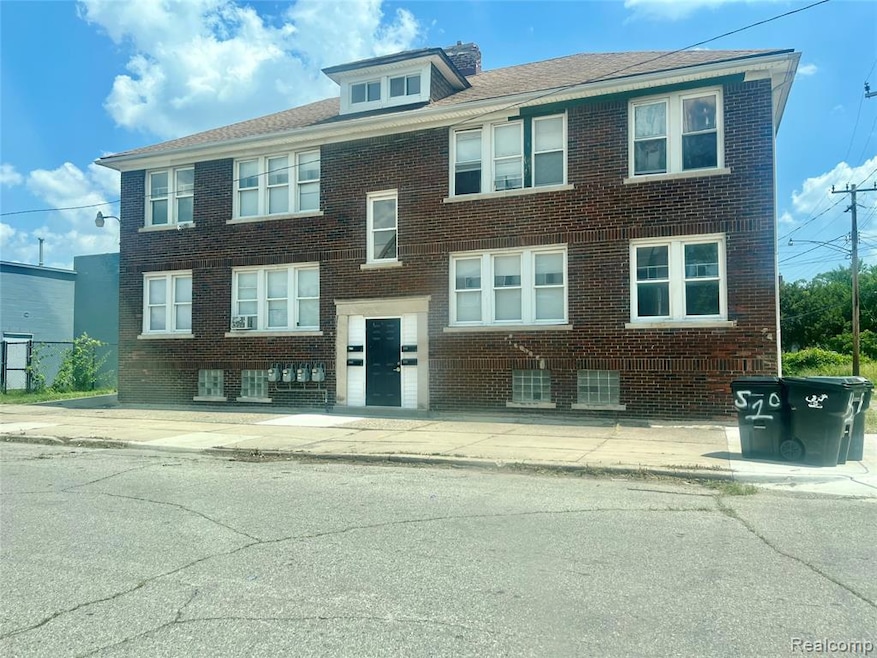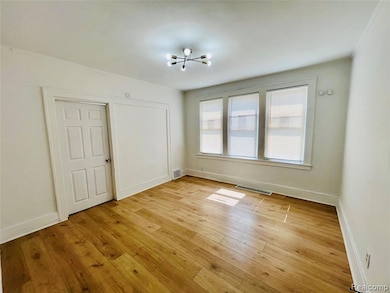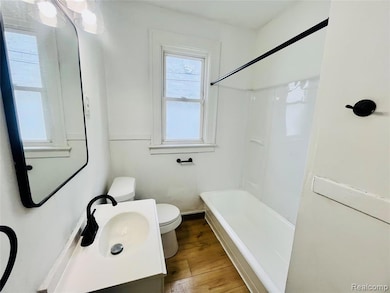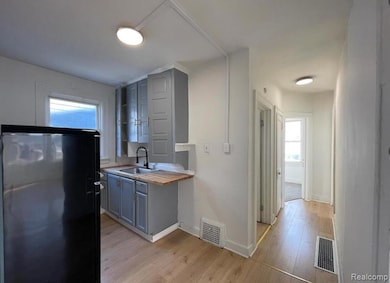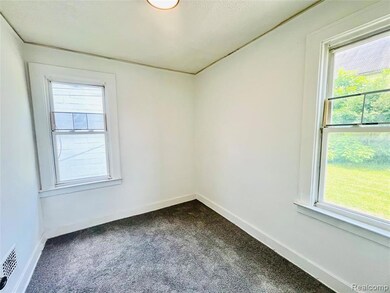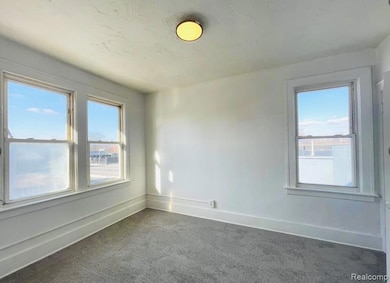
$866
- 1 Bed
- 1 Bath
- 709 Sq Ft
- 11611 Morang Dr
- Detroit, MI
** Section 8 Preferred** Must have your voucher and move packet in hand to tour or direct contact information to your worker. Welcome to this cozy and updated one-bedroom apartment featuring a community balcony, perfect for enjoying fresh air and outdoor relaxation. This unit offers a bright living area, a comfortable bedroom with generous closet space, and an efficient kitchen layout. Enjoy the
Diamond Davis Berkshire Hathaway HomeServices The Loft Warehouse
