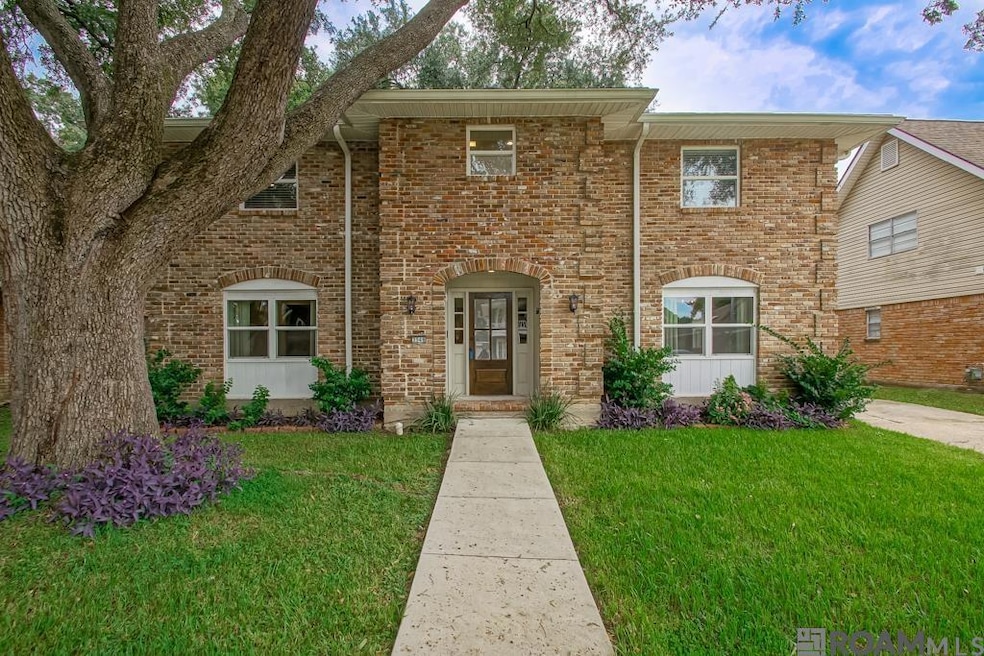
3548 Silver Maple Ct New Orleans, LA 70131
Tall Timbers NeighborhoodEstimated payment $2,119/month
Highlights
- Traditional Architecture
- Porch
- Soaking Tub
- Belle Chasse Middle School Rated A-
- Built-In Features
- Crown Molding
About This Home
Fully Renovated Algiers Beauty! This move-in ready 4-bed, 2.5-bath home has it updated roof, plumbing, electrical, HVAC, and fully remodeled kitchen, baths, and living areas. The inviting layout includes a spacious dining room, large living area, and an updated kitchen that flows seamlessly for easy entertaining. Upstairs, find four generous bedrooms and two updated baths, including a primary suite with ensuite and walk-in closet, plus a convenient half bath downstairs for guests. The refrigerator, washer, & dryer come with the home along with a with a reverse osmosis filtration water system. Enjoy outdoor living with a covered back porch, detached 2-car garage, and expansive front and back yards—perfect for relaxing, entertaining, or weekend projects. Nestled on a picturesque oak-lined street in a well-established neighborhood, this meticulously maintained home offers timeless charm with every modern update. Conveniently located near shopping, dining, golf, and everything the Westbank has to offer, this one truly checks every box!
Home Details
Home Type
- Single Family
Est. Annual Taxes
- $4,158
Year Built
- Built in 1976
Lot Details
- 6,954 Sq Ft Lot
- Lot Dimensions are 110x68x108x63
- Wood Fence
- Landscaped
HOA Fees
- $15 Monthly HOA Fees
Parking
- 4 Car Garage
Home Design
- Traditional Architecture
- Brick Exterior Construction
- Slab Foundation
- Shingle Roof
Interior Spaces
- 2,490 Sq Ft Home
- 2-Story Property
- Built-In Features
- Crown Molding
- Ceiling height of 9 feet or more
- Wood Burning Fireplace
- Window Treatments
- Ceramic Tile Flooring
- Attic Access Panel
Kitchen
- Breakfast Bar
- Self-Cleaning Oven
- Gas Cooktop
- Dishwasher
- Disposal
Bedrooms and Bathrooms
- 4 Bedrooms
- En-Suite Bathroom
- Walk-In Closet
- Soaking Tub
- Separate Shower
Laundry
- Dryer
- Washer
Home Security
- Home Security System
- Fire and Smoke Detector
Outdoor Features
- Outdoor Storage
- Porch
Utilities
- Cooling Available
- Heating Available
Community Details
- Association fees include common areas
- Tall Timbers Subdivision
Map
Home Values in the Area
Average Home Value in this Area
Tax History
| Year | Tax Paid | Tax Assessment Tax Assessment Total Assessment is a certain percentage of the fair market value that is determined by local assessors to be the total taxable value of land and additions on the property. | Land | Improvement |
|---|---|---|---|---|
| 2025 | $4,158 | $31,500 | $4,170 | $27,330 |
| 2024 | $4,221 | $31,500 | $4,170 | $27,330 |
| 2023 | $1,793 | $20,260 | $4,170 | $16,090 |
| 2022 | $1,793 | $19,460 | $4,170 | $15,290 |
| 2021 | $1,948 | $20,260 | $4,170 | $16,090 |
| 2020 | $1,966 | $20,260 | $4,170 | $16,090 |
| 2019 | $2,029 | $20,260 | $4,860 | $15,400 |
| 2018 | $2,067 | $20,260 | $4,860 | $15,400 |
| 2017 | $1,959 | $20,260 | $4,860 | $15,400 |
| 2016 | $2,031 | $20,900 | $4,170 | $16,730 |
| 2015 | $2,083 | $20,900 | $4,170 | $16,730 |
| 2014 | -- | $20,900 | $4,170 | $16,730 |
| 2013 | -- | $20,900 | $4,170 | $16,730 |
Property History
| Date | Event | Price | Change | Sq Ft Price |
|---|---|---|---|---|
| 08/28/2025 08/28/25 | For Sale | $325,000 | -7.1% | $131 / Sq Ft |
| 07/11/2022 07/11/22 | Sold | -- | -- | -- |
| 06/11/2022 06/11/22 | Pending | -- | -- | -- |
| 04/26/2022 04/26/22 | For Sale | $350,000 | -- | $140 / Sq Ft |
Purchase History
| Date | Type | Sale Price | Title Company |
|---|---|---|---|
| Deed | $350,000 | Crescent Title | |
| Interfamily Deed Transfer | -- | None Available | |
| Warranty Deed | $200,000 | -- |
Mortgage History
| Date | Status | Loan Amount | Loan Type |
|---|---|---|---|
| Open | $319,410 | VA | |
| Previous Owner | $21,500 | Stand Alone Second | |
| Previous Owner | $180,000 | No Value Available |
Similar Homes in New Orleans, LA
Source: Greater Baton Rouge Association of REALTORS®
MLS Number: 2025016052
APN: 5-13-8-358-07
- 5326 Tullis Dr
- 3677 Timber Ct
- 3911 Mimosa Dr
- 5501 Tullis Dr
- 5783 Tullis Dr
- 5781 Tullis Dr
- 4369 Woodland Dr Unit 2
- 5000 Woodland Dr
- 750 Rue Saint Michael
- 5997 Tullis Dr Unit C
- 5997 Tullis Dr Unit B
- 750 Rue St Michael None
- 4254 Maple Leaf Dr
- 6101 Tullis Dr
- 2436 Carol Sue Ave
- 700 S Rue Marcel
- 21 Tennyson Place
- 4006 Sullen Place
- 2350 Park Place Dr
- 104 Kingston Ct






