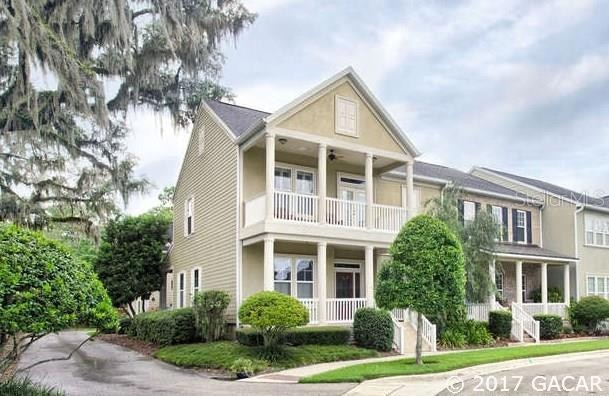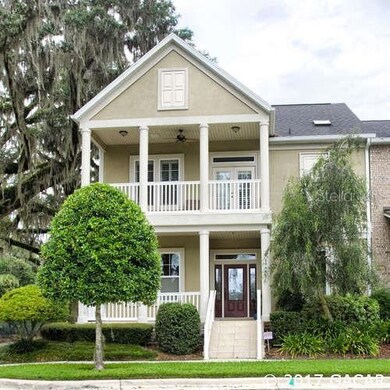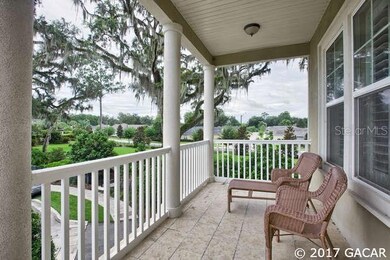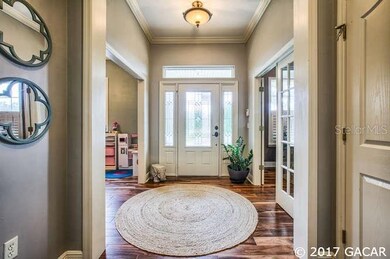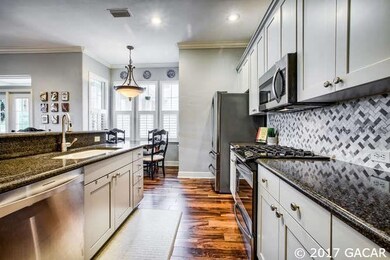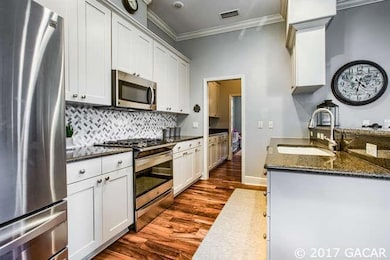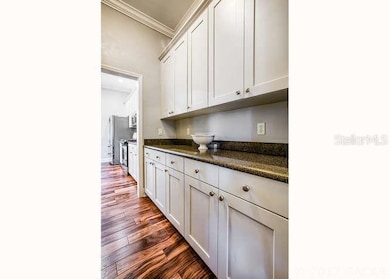
3548 SW 74th Way Gainesville, FL 32608
Highlights
- Clubhouse
- Traditional Architecture
- Bonus Room
- Kimball Wiles Elementary School Rated A-
- Wood Flooring
- 4-minute walk to Kanapaha Park
About This Home
As of December 2017Stunning and elegant, this completely updated and beautifully crafted home welcomes you in with warmth and charm. The unique architecture features large southern style porches where you can enjoy the breeze under the shade of some of the largest Oaks in Gainesville. Plenty of space with 5 bedrooms/4 baths (or 4bds w/ an office) as well as a large bonus room/bedroom/bath with separate access above the garage. Built to green home standards and low maintenance, the HOA covers landscaping, roof and exterior. Completely updated - kitchen and master bath renovations in 2016/2015; floors in 2016; appliances and carpet 2014; surround sound with speakers on patio. You can''t beat the location close to Kanapaha Park, the public library, and many shops and restaurants. Garison Way features a community pool, clubhouse, dog park and residents receive private access to Kanapaha Park located next door. Just 7 miles to UF Health and UF, this home is in the heart of SW Gainesville.
Last Agent to Sell the Property
RE/MAX PROFESSIONALS License #3345816 Listed on: 08/01/2017

Townhouse Details
Home Type
- Townhome
Est. Annual Taxes
- $4,620
Year Built
- Built in 2006
Lot Details
- End Unit
- Native Plants
HOA Fees
- $226 Monthly HOA Fees
Parking
- 2 Car Attached Garage
- Rear-Facing Garage
- Side Facing Garage
- Garage Door Opener
Home Design
- Traditional Architecture
- Courtyard Style Home
- Frame Construction
- Shingle Roof
- Concrete Siding
- Cement Siding
Interior Spaces
- 2,767 Sq Ft Home
- Crown Molding
- High Ceiling
- Shutters
- French Doors
- Family Room
- Bonus Room
- Home Security System
Kitchen
- <<OvenToken>>
- <<microwave>>
- Dishwasher
- ENERGY STAR Qualified Appliances
- Disposal
Flooring
- Wood
- Carpet
- Tile
Bedrooms and Bathrooms
- 5 Bedrooms
- Split Bedroom Floorplan
- In-Law or Guest Suite
- 4 Full Bathrooms
Laundry
- Laundry Room
- Dryer
- Washer
Eco-Friendly Details
- Energy-Efficient Thermostat
- Reclaimed Water Irrigation System
Outdoor Features
- Balcony
- Covered patio or porch
- Rain Gutters
Schools
- Kimball Wiles Elementary School
- Kanapaha Middle School
- F. W. Buchholz High School
Mobile Home
- Mobile Home Model is Austin
Utilities
- Central Heating and Cooling System
- Underground Utilities
- Tankless Water Heater
- Gas Water Heater
- Private Sewer
- High Speed Internet
- Cable TV Available
Listing and Financial Details
- Assessor Parcel Number 06840-011-001
Community Details
Overview
- Association fees include maintenance structure, ground maintenance, pest control, private road
- Guardian Assoc. Mgmt. Association, Phone Number (352) 562-7455
- Built by G.W. Robinson
- Garison Way Subdivision
Amenities
- Clubhouse
Recreation
- Community Pool
Ownership History
Purchase Details
Purchase Details
Home Financials for this Owner
Home Financials are based on the most recent Mortgage that was taken out on this home.Purchase Details
Purchase Details
Home Financials for this Owner
Home Financials are based on the most recent Mortgage that was taken out on this home.Purchase Details
Purchase Details
Home Financials for this Owner
Home Financials are based on the most recent Mortgage that was taken out on this home.Similar Homes in Gainesville, FL
Home Values in the Area
Average Home Value in this Area
Purchase History
| Date | Type | Sale Price | Title Company |
|---|---|---|---|
| Warranty Deed | $100 | None Listed On Document | |
| Warranty Deed | $345,000 | Attorney | |
| Special Warranty Deed | $160,600 | Attorney | |
| Interfamily Deed Transfer | -- | Attorney | |
| Deed | $100 | -- | |
| Warranty Deed | $432,500 | None Available |
Mortgage History
| Date | Status | Loan Amount | Loan Type |
|---|---|---|---|
| Previous Owner | $324,525 | New Conventional | |
| Previous Owner | $25,000 | Credit Line Revolving | |
| Previous Owner | $345,999 | New Conventional | |
| Previous Owner | $86,500 | Credit Line Revolving |
Property History
| Date | Event | Price | Change | Sq Ft Price |
|---|---|---|---|---|
| 07/01/2025 07/01/25 | Price Changed | $439,000 | -2.4% | $159 / Sq Ft |
| 05/29/2025 05/29/25 | For Sale | $449,999 | +30.4% | $163 / Sq Ft |
| 12/06/2021 12/06/21 | Off Market | $345,000 | -- | -- |
| 12/29/2017 12/29/17 | Sold | $345,000 | -6.5% | $125 / Sq Ft |
| 12/05/2017 12/05/17 | Pending | -- | -- | -- |
| 08/01/2017 08/01/17 | For Sale | $369,000 | -- | $133 / Sq Ft |
Tax History Compared to Growth
Tax History
| Year | Tax Paid | Tax Assessment Tax Assessment Total Assessment is a certain percentage of the fair market value that is determined by local assessors to be the total taxable value of land and additions on the property. | Land | Improvement |
|---|---|---|---|---|
| 2024 | $5,861 | $299,539 | -- | -- |
| 2023 | $5,861 | $290,815 | $0 | $0 |
| 2022 | $5,653 | $282,345 | $0 | $0 |
| 2021 | $5,521 | $274,121 | $0 | $0 |
| 2020 | $5,448 | $270,337 | $0 | $0 |
| 2019 | $5,416 | $264,259 | $22,400 | $241,859 |
| 2018 | $6,771 | $289,900 | $19,200 | $270,700 |
| 2017 | $4,899 | $234,890 | $0 | $0 |
| 2016 | $4,621 | $230,060 | $0 | $0 |
| 2015 | $4,621 | $228,470 | $0 | $0 |
| 2014 | $4,579 | $226,660 | $0 | $0 |
| 2013 | -- | $235,100 | $13,000 | $222,100 |
Agents Affiliated with this Home
-
Paige Lunger

Seller's Agent in 2025
Paige Lunger
ENGEL & VOLKERS GAINESVILLE
(352) 672-6325
9 Total Sales
-
Jenny Highlander

Seller's Agent in 2017
Jenny Highlander
RE/MAX
(352) 514-6793
96 Total Sales
-
Lynne & Bill Saunders

Buyer's Agent in 2017
Lynne & Bill Saunders
COLDWELL BANKER M.M. PARRISH REALTORS
(352) 275-2031
152 Total Sales
Map
Source: Stellar MLS
MLS Number: GC407437
APN: 06840-011-001
- 3540 SW 74th Way
- 3624 SW 73rd Way
- 3737 SW 74th Dr
- 3727 SW 73rd Way
- 3749 SW 73rd Way
- 3903 SW 77th St
- 2809 SW 81st St
- 7401 SW 42nd Place Unit A-D
- 7625 SW 24 Ln
- 4224 SW 70th Terrace Unit A
- TBD SW 24th Ave
- 7800 SW 24th Ave
- 7717 SW 22nd Ave
- 6912 SW 45th Ave
- 3680 SW 86th St
- 4411 SW 67th Terrace
- 3533 SW 87th Dr
- 3583 SW 87th Dr
- 6945 SW 21st Ln
- 2116 SW 73rd St
