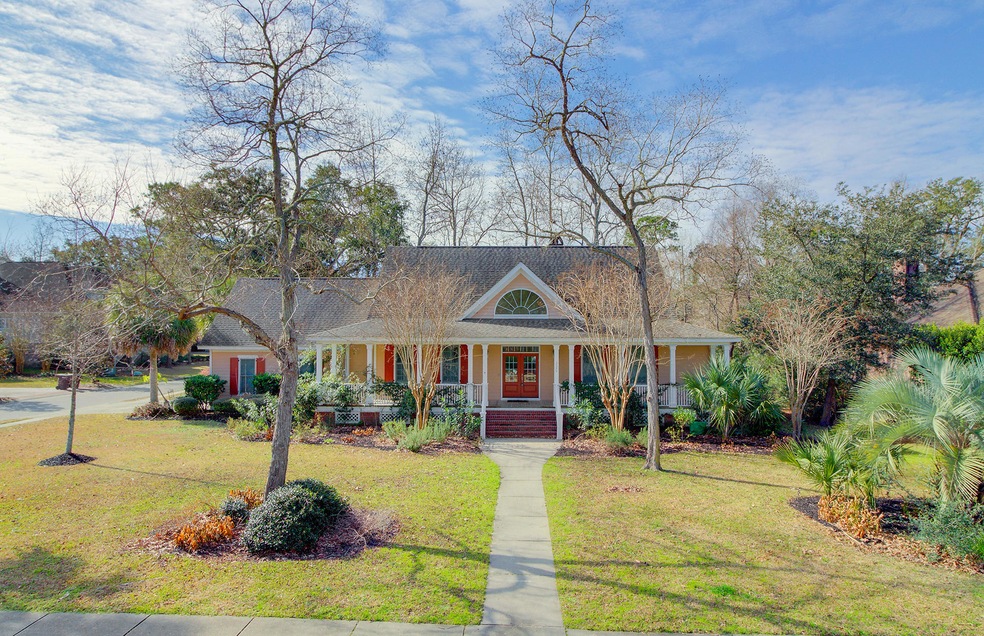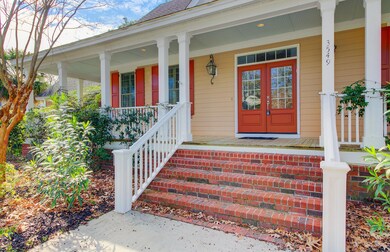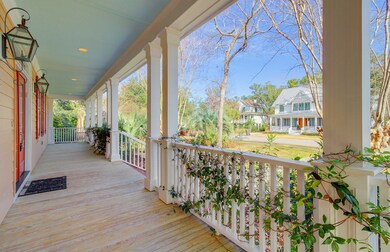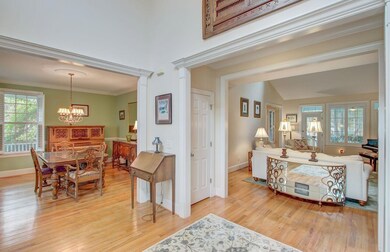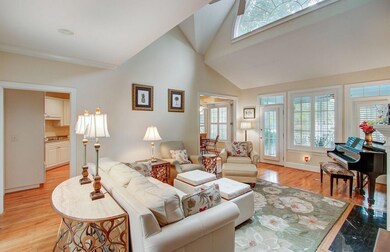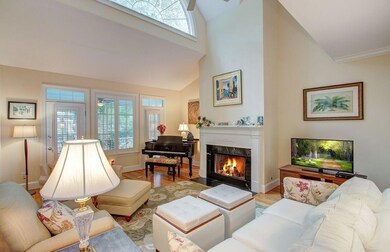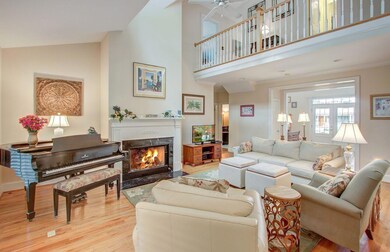
3549 Henrietta Hartford Rd Mount Pleasant, SC 29466
Park West NeighborhoodHighlights
- 0.41 Acre Lot
- Deck
- Cathedral Ceiling
- Charles Pinckney Elementary School Rated A
- Traditional Architecture
- Wood Flooring
About This Home
As of April 2019This custom-built 4-bedroom, in Mt Pleasant's Park West, offers an unbeatable location and lots of gorgeous features. Set on a spacious lot in the heart of highly desirable Tennyson neighborhood, this beauty is in the heart of it all. Close to shops, Sullivan's Island, IOP and downtown Charleston, you'll adore the amazing location of this impeccable gem. From the charming tropical cottage exterior with established landscaping, to the finely-crafted interior, all elements of this property are testimony to the thought and care of the specialty builder. Walk onto the historic Inn-like front porch and through the front double doors framed by old Charleston style gas lamps and into the foyer that greets you with high ceilings and warm wood flooring. The large open living room features vaultedceilings, beautifully designed windows, a gas fireplace and plenty of room to entertain.The open floor plan is "Old Mount Pleasant Classic" that feels both very modern and airy. This is a unique model that stands out in the neighborhood comprised of custom built homes. Cook up a feast in the gourmet kitchen, which offers an eat-in area with large bay window, oversized pantry, breakfast bar, updated farmhouse sink and top-rated appliances. Host a formal dinner party in the elegant dining room that comes with upgraded lighting. The master bedroom, located downstairs, is incredibly spacious and has a stellar master bathroom to match. Both HVAC units are less than 2 years old and this well-designed dwelling also comes with ample storage space. A massive bonus room, upstairs, could be used as an entertainment space, office or guest quarters. Soak away the day's stresses in a roomy garden tub, surrounded by windows. Custom plantation shutters can be found in all house windows, even in the garage. The backyard is a dream with an amazing screened-in porch that is super picturesque. Look out over the lush yard that's dotted with mature trees so quiet that mornings can be nothing but the sound of birds and the smell of coffee. There's even a brand new stainless steel gas grill, on the deck, just waiting to be fired up. Family friendly and with one of the more notable address in all of Mount Pleasant, this one is priced to sell.
MOTIVATED SELLER. BRING ALL OFFERS.
Use preferred lender to buy this home and receive an incentive towards your closing costs!
Last Agent to Sell the Property
Keller Williams Realty Charleston License #73459 Listed on: 02/04/2019

Home Details
Home Type
- Single Family
Est. Annual Taxes
- $1,783
Year Built
- Built in 2002
Lot Details
- 0.41 Acre Lot
- Interior Lot
- Level Lot
- Irrigation
HOA Fees
- $77 Monthly HOA Fees
Parking
- 2 Car Attached Garage
- Garage Door Opener
Home Design
- Traditional Architecture
- Architectural Shingle Roof
- Cement Siding
Interior Spaces
- 3,000 Sq Ft Home
- 2-Story Property
- Smooth Ceilings
- Cathedral Ceiling
- Ceiling Fan
- Wood Burning Fireplace
- Gas Log Fireplace
- Thermal Windows
- Insulated Doors
- Entrance Foyer
- Great Room with Fireplace
- Family Room
- Formal Dining Room
- Bonus Room
- Crawl Space
- Laundry Room
Kitchen
- Eat-In Kitchen
- Kitchen Island
Flooring
- Wood
- Ceramic Tile
Bedrooms and Bathrooms
- 4 Bedrooms
- Walk-In Closet
- 3 Full Bathrooms
Outdoor Features
- Deck
- Screened Patio
- Front Porch
Schools
- Charles Pinckney Elementary School
- Cario Middle School
- Wando High School
Utilities
- Cooling Available
- Heat Pump System
Community Details
Overview
- Park West Subdivision
Recreation
- Community Pool
- Park
Ownership History
Purchase Details
Home Financials for this Owner
Home Financials are based on the most recent Mortgage that was taken out on this home.Purchase Details
Home Financials for this Owner
Home Financials are based on the most recent Mortgage that was taken out on this home.Purchase Details
Purchase Details
Purchase Details
Purchase Details
Purchase Details
Purchase Details
Similar Homes in Mount Pleasant, SC
Home Values in the Area
Average Home Value in this Area
Purchase History
| Date | Type | Sale Price | Title Company |
|---|---|---|---|
| Deed | $485,000 | None Available | |
| Deed | $585,000 | -- | |
| Deed | $130,000 | -- | |
| Deed | $585,000 | -- | |
| Deed | $545,900 | -- | |
| Deed | $490,000 | -- | |
| Survivorship Deed | $399,900 | -- | |
| Warranty Deed | $56,000 | -- |
Mortgage History
| Date | Status | Loan Amount | Loan Type |
|---|---|---|---|
| Open | $544,750 | New Conventional | |
| Closed | $388,000 | New Conventional | |
| Previous Owner | $432,000 | New Conventional | |
| Previous Owner | $364,600 | New Conventional | |
| Previous Owner | $370,000 | New Conventional |
Property History
| Date | Event | Price | Change | Sq Ft Price |
|---|---|---|---|---|
| 04/09/2019 04/09/19 | Sold | $485,000 | 0.0% | $162 / Sq Ft |
| 03/10/2019 03/10/19 | Pending | -- | -- | -- |
| 02/04/2019 02/04/19 | For Sale | $485,000 | -17.1% | $162 / Sq Ft |
| 06/30/2016 06/30/16 | Sold | $585,000 | 0.0% | $195 / Sq Ft |
| 05/31/2016 05/31/16 | Pending | -- | -- | -- |
| 05/01/2016 05/01/16 | For Sale | $585,000 | -- | $195 / Sq Ft |
Tax History Compared to Growth
Tax History
| Year | Tax Paid | Tax Assessment Tax Assessment Total Assessment is a certain percentage of the fair market value that is determined by local assessors to be the total taxable value of land and additions on the property. | Land | Improvement |
|---|---|---|---|---|
| 2024 | $1,783 | $17,400 | $0 | $0 |
| 2023 | $1,783 | $17,400 | $0 | $0 |
| 2022 | $1,629 | $17,400 | $0 | $0 |
| 2021 | $1,789 | $17,400 | $0 | $0 |
| 2020 | $6,687 | $29,100 | $0 | $0 |
| 2019 | $1,835 | $17,400 | $0 | $0 |
| 2017 | $2,377 | $23,400 | $0 | $0 |
| 2016 | $1,843 | $18,750 | $0 | $0 |
| 2015 | $1,927 | $18,750 | $0 | $0 |
| 2014 | $1,800 | $0 | $0 | $0 |
| 2011 | -- | $0 | $0 | $0 |
Agents Affiliated with this Home
-

Seller's Agent in 2019
David Friedman
Keller Williams Realty Charleston
(843) 999-0654
16 in this area
891 Total Sales
-

Buyer's Agent in 2019
Ed Hunnicutt
Carolina One Real Estate
(843) 814-4378
5 in this area
109 Total Sales
-
A
Buyer's Agent in 2016
Andrea Parler
ChuckTown Homes Powered by Keller Williams
(843) 637-4006
30 Total Sales
Map
Source: CHS Regional MLS
MLS Number: 19003374
APN: 594-12-00-076
- 3508 Henrietta Hartford Rd
- 2103 Shell Ring Cir
- 1781 Tennyson Row Unit 6
- 3400 Henrietta Hartford Rd
- 3424 Henrietta Hartford Rd
- 1828 S James Gregarie Rd
- 3600 Henrietta Hartford Rd
- 1777 Tennyson Row Unit 4
- 1749 James Basford Place
- 1733 James Basford Place
- 1736 James Basford Place
- 3336 Toomer Kiln Cir
- 2064 Promenade Ct
- 3558 Toomer Kiln Cir
- 1809 Two Cedar Way
- 3335 Cottonfield Dr
- 3331 Cottonfield Dr
- 2040 Shell Ring Cir
- 1428 Bloomingdale Ln
- 3427 Colonel Vanderhorst Cir
