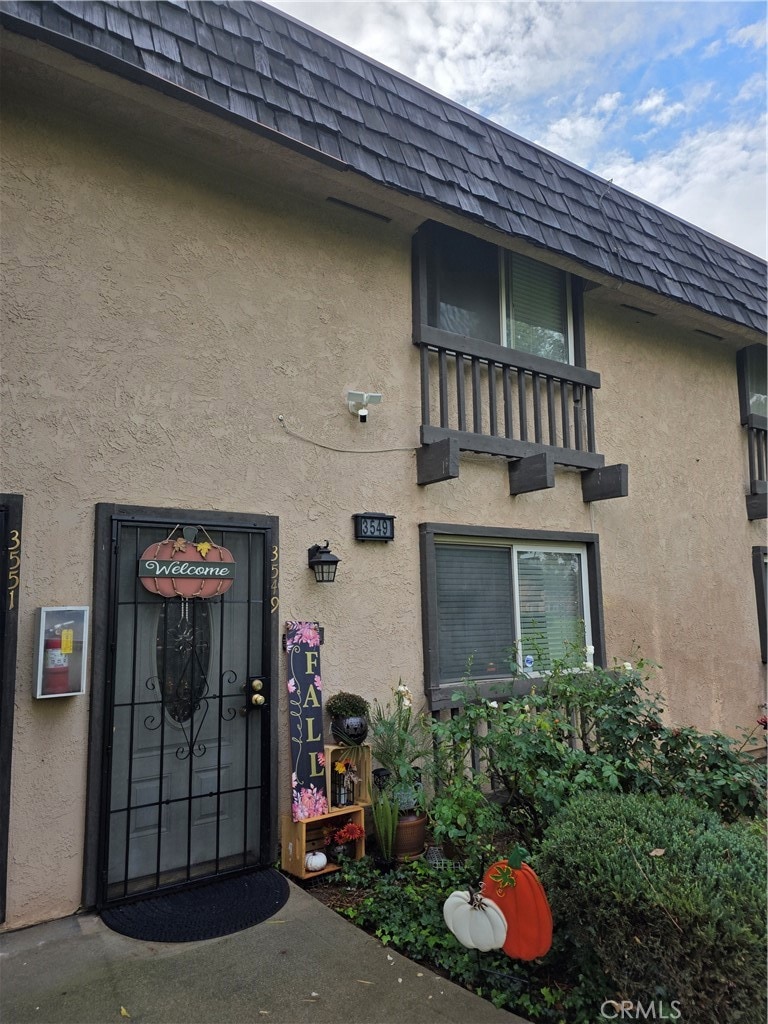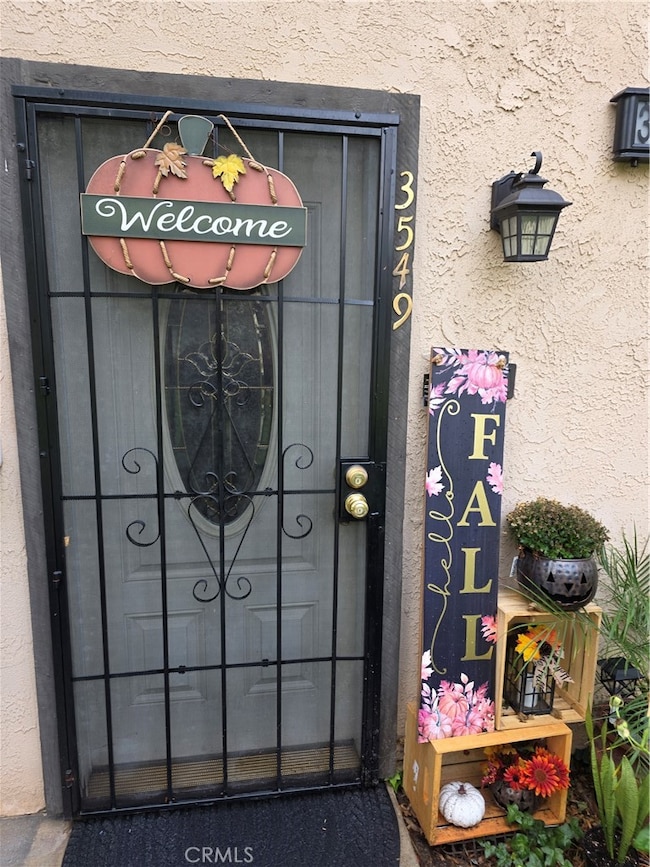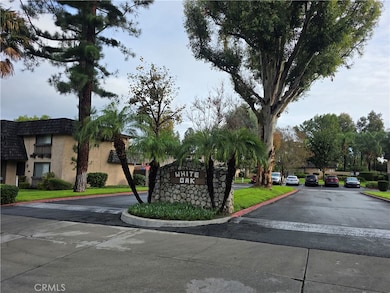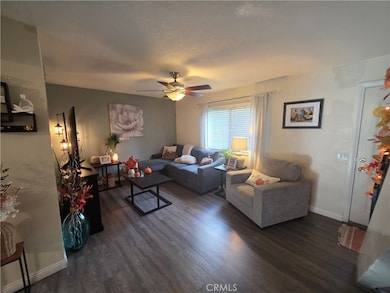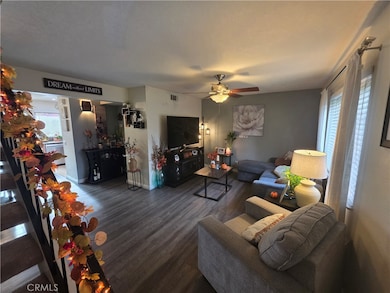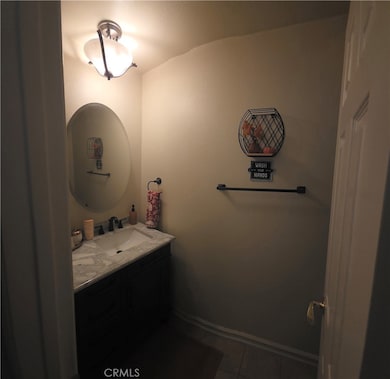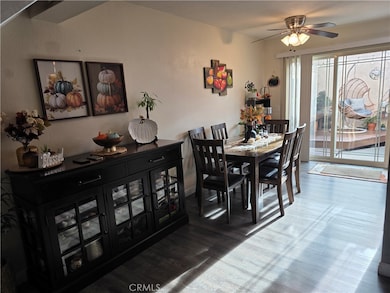3549 Polk St Riverside, CA 92505
La Sierra NeighborhoodEstimated payment $2,708/month
Highlights
- Contemporary Architecture
- Neighborhood Views
- Family Room Off Kitchen
- Granite Countertops
- Community Pool
- Concrete Porch or Patio
About This Home
This lovely home is nestled in the White Oak Community, located South of Magnolia and off Polk Street in Riverside, just moments away from The Galleria at Tyler Mall, and plenty of Shopping, Dining, Entertainment, and a short drive away from the freeway. As you or your guest make your way to the front door, the walkways are surrounded by landscapes that motivate an anytime stroll. Entering the home, you are welcomed by the cozy Living space, followed by the Dining area that is accented by the newly installed dual-pane vinyl Slider door. The kitchen features upgraded Cabinets, granite countertops, a Stainless steel sink, a newer pull-out faucet, a newer garbage disposal, a view window to the courtyard area, a newer dishwasher, recessed Refrigerator space, and recessed lighting. The sellers replaced the home's HVAC system during their ownership. The half bath downstairs was updated with new vanity cabinets, countertops, and Faucets. As you make your way upstairs, you arrive at the upstairs hall. The Primary restroom upstairs was upgraded with dual sinks, a mirror, lighting, a newer shower stall with glazed glass doors, faucet fixtures, with Ceramic tile floors. The Primary Bedroom faces north with large mirror doors and direct access to the Primary restroom. Bedroom two also has two large mirrors and closet doors. All common areas are carpeted. The courtyard between the two-car garage also has a newly installed opener with a backup battery! This is a must-see!
Property Details
Home Type
- Condominium
Est. Annual Taxes
- $2,962
Year Built
- Built in 1973
Lot Details
- Two or More Common Walls
- Masonry wall
- Wood Fence
- Landscaped
HOA Fees
- $300 Monthly HOA Fees
Parking
- 2 Car Garage
- Parking Available
- Parking Lot
- Parking Permit Required
Home Design
- Contemporary Architecture
- Entry on the 1st floor
- Turnkey
- Slab Foundation
- Fire Rated Drywall
- Wood Roof
- Composition Roof
- Pre-Cast Concrete Construction
Interior Spaces
- 1,069 Sq Ft Home
- 2-Story Property
- Ceiling Fan
- ENERGY STAR Qualified Windows
- Blinds
- Family Room Off Kitchen
- Living Room
- Neighborhood Views
- Security Lights
Kitchen
- Gas Range
- Dishwasher
- Granite Countertops
- Disposal
Flooring
- Carpet
- Laminate
- Tile
Bedrooms and Bathrooms
- 2 Bedrooms
- All Upper Level Bedrooms
- Remodeled Bathroom
- Granite Bathroom Countertops
- Dual Vanity Sinks in Primary Bathroom
- Walk-in Shower
- Exhaust Fan In Bathroom
Laundry
- Laundry Room
- Laundry in Garage
- Washer and Gas Dryer Hookup
Accessible Home Design
- Doors swing in
Outdoor Features
- Concrete Porch or Patio
- Exterior Lighting
Utilities
- Central Heating and Cooling System
- Natural Gas Connected
- Water Heater
- Cable TV Available
Listing and Financial Details
- Tax Lot 33
- Tax Tract Number 4660
- Assessor Parcel Number 138070033
- $49 per year additional tax assessments
- Seller Considering Concessions
Community Details
Overview
- Front Yard Maintenance
- 33 Units
- White Oak Association, Phone Number (951) 682-5454
- Weldon Brown Co HOA
Recreation
- Community Pool
Security
- Carbon Monoxide Detectors
- Fire and Smoke Detector
Map
Home Values in the Area
Average Home Value in this Area
Tax History
| Year | Tax Paid | Tax Assessment Tax Assessment Total Assessment is a certain percentage of the fair market value that is determined by local assessors to be the total taxable value of land and additions on the property. | Land | Improvement |
|---|---|---|---|---|
| 2025 | $2,962 | $244,628 | $45,510 | $199,118 |
| 2023 | $2,962 | $235,131 | $43,744 | $191,387 |
| 2022 | $2,742 | $230,522 | $42,887 | $187,635 |
| 2021 | $2,707 | $226,003 | $42,047 | $183,956 |
| 2020 | $2,664 | $223,686 | $41,616 | $182,070 |
| 2019 | $2,630 | $219,300 | $40,800 | $178,500 |
| 2018 | $2,594 | $215,000 | $40,000 | $175,000 |
| 2017 | $1,911 | $163,713 | $21,123 | $142,590 |
| 2016 | $1,878 | $160,504 | $20,709 | $139,795 |
| 2015 | $1,849 | $158,096 | $20,399 | $137,697 |
| 2014 | $652 | $48,912 | $3,817 | $45,095 |
Property History
| Date | Event | Price | List to Sale | Price per Sq Ft | Prior Sale |
|---|---|---|---|---|---|
| 11/17/2025 11/17/25 | For Sale | $410,000 | +90.7% | $384 / Sq Ft | |
| 11/21/2017 11/21/17 | Sold | $215,000 | 0.0% | $201 / Sq Ft | View Prior Sale |
| 09/22/2017 09/22/17 | Pending | -- | -- | -- | |
| 09/14/2017 09/14/17 | Price Changed | $215,000 | +4.9% | $201 / Sq Ft | |
| 09/14/2017 09/14/17 | For Sale | $205,000 | 0.0% | $192 / Sq Ft | |
| 01/08/2016 01/08/16 | Rented | $1,350 | 0.0% | -- | |
| 11/23/2015 11/23/15 | For Rent | $1,350 | 0.0% | -- | |
| 01/28/2014 01/28/14 | Sold | $155,000 | +3.5% | $145 / Sq Ft | View Prior Sale |
| 12/08/2013 12/08/13 | Pending | -- | -- | -- | |
| 12/03/2013 12/03/13 | For Sale | $149,800 | -- | $141 / Sq Ft |
Purchase History
| Date | Type | Sale Price | Title Company |
|---|---|---|---|
| Grant Deed | $215,000 | First American Title Company | |
| Grant Deed | $155,000 | Lawyers Title |
Mortgage History
| Date | Status | Loan Amount | Loan Type |
|---|---|---|---|
| Previous Owner | $211,105 | FHA | |
| Previous Owner | $124,000 | New Conventional |
Source: California Regional Multiple Listing Service (CRMLS)
MLS Number: IV25261638
APN: 138-070-033
- 3535 Banbury Dr Unit 158
- 3535 Banbury Dr Unit 14
- 10649 Renner St
- 3309 Paseo de Valle
- 3223 Algonquin Ln
- 10269 Seneca Pass
- 3894 Polk St Unit E
- 3267 Tyler St
- 3920 Polk St Unit C
- 3055 Tyler St
- 10723 Cochran Ave
- 3666 Ada Ct
- 3681 Chateau Ct
- 10384 Hole Ave
- 3625 Ross St
- 3665 Ross St
- 10362 Wagner Way
- 10357 Bonita Ave
- 3868 Dawes St
- 9959 Magnolia Ave
- 3572 Banbury Dr
- 10601 Diana Ave
- 10650 White Oak Dr
- 3516 Banbury Dr
- 3535 Banbury Dr
- 3610 Banbury Dr
- 10406 Indiana Ave
- 3411 Grande Vista Pkwy
- 10950 Cedarhurst Way
- 3850 Skofstad St
- 3915 La Sierra Ave
- 10453 Bonita Ave
- 3935 La Sierra Ave
- 3519 Albany St
- 10652 Burton St Unit D
- 10480 Hole Ave
- 11185 Magnolia Ave
- 3900 Fir Tree Dr
- 3905 Dawes St
- 10566 Hole Ave
