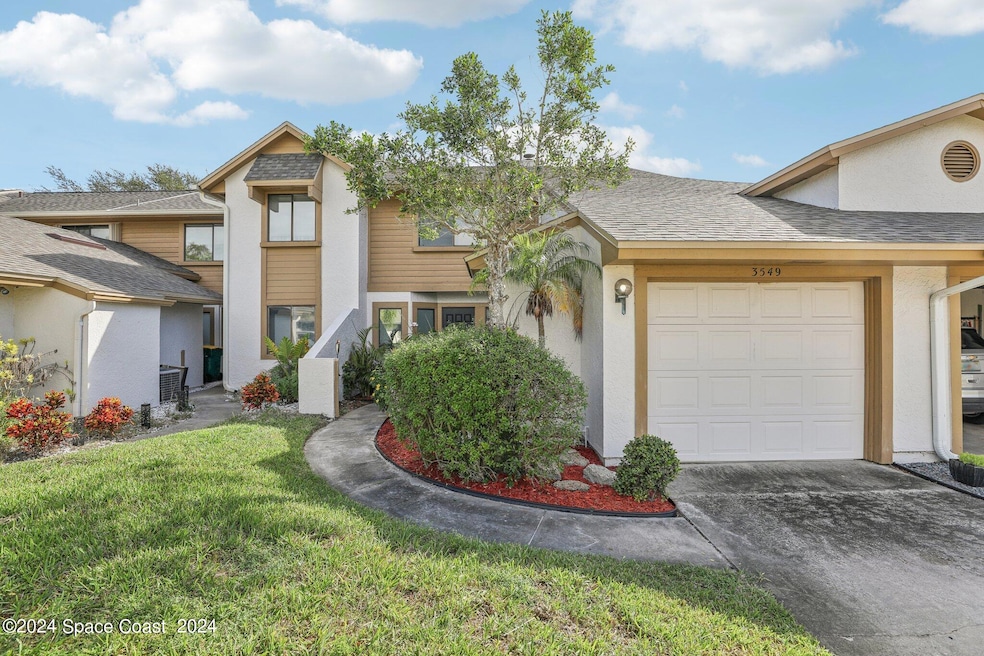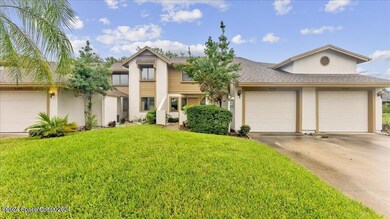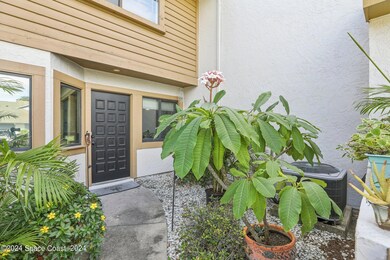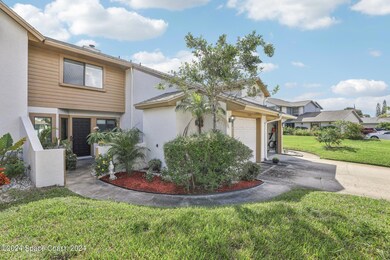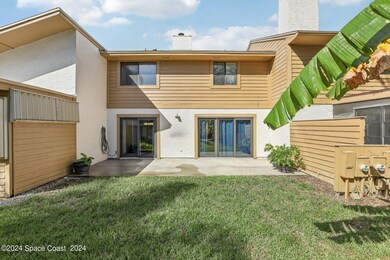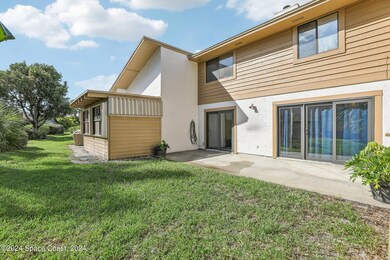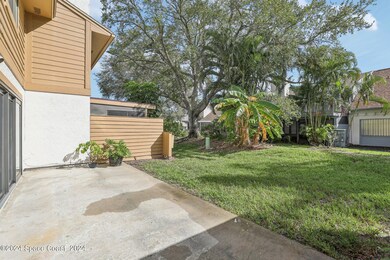
3549 Sparrow Ln Melbourne, FL 32935
Highlights
- Open Floorplan
- Contemporary Architecture
- Tennis Courts
- Clubhouse
- Community Pool
- 1 Car Attached Garage
About This Home
As of February 2025Priced well below market. Amazing location! Modern 3 bed 2 and a half bath townhome is spacious. Offers Granite in the Kitchen and Bathrooms. Updated appliances. Open concept with a real wood-burning fireplace for our seasonal winter nights. Vinyl flooring for easy of cleaning downstairs. Roof is 3 years old, A/C is 2018, Newer hot water heater. All new windows that are hurricane-resistant. New electric box wired for generator.
Large master bedroom with separate sinks. This location is excellent. Across from Wickham park, in between both Causeways. Very large community with a gorgeous pool tennis courts and clubhouse.
Townhouse Details
Home Type
- Townhome
Est. Annual Taxes
- $3,231
Year Built
- Built in 1985
Lot Details
- 2,614 Sq Ft Lot
- Property fronts a private road
- West Facing Home
- Front Yard Sprinklers
- Few Trees
HOA Fees
- $204 Monthly HOA Fees
Parking
- 1 Car Attached Garage
- Garage Door Opener
- Shared Driveway
Home Design
- Contemporary Architecture
- Frame Construction
- Shingle Roof
- Asphalt
- Stucco
Interior Spaces
- 1,684 Sq Ft Home
- 2-Story Property
- Open Floorplan
- Wood Burning Fireplace
- Laundry in Garage
Kitchen
- Eat-In Kitchen
- Electric Range
- Microwave
- Dishwasher
- Disposal
Flooring
- Carpet
- Vinyl
Bedrooms and Bathrooms
- 3 Bedrooms
- Bathtub and Shower Combination in Primary Bathroom
Home Security
Schools
- Creel Elementary School
- Johnson Middle School
- Eau Gallie High School
Utilities
- Central Heating and Cooling System
- 200+ Amp Service
- Electric Water Heater
- Cable TV Available
Listing and Financial Details
- Assessor Parcel Number 27-37-05-55-00000.0-0062.00
Community Details
Overview
- Association fees include ground maintenance, sewer, trash
- Quail Ridge Townhomes Association
- Quail Ridge Townhouses Subdivision
- Maintained Community
- Car Wash Area
Recreation
- Tennis Courts
- Community Pool
Pet Policy
- Pets Allowed
Additional Features
- Clubhouse
- Fire and Smoke Detector
Ownership History
Purchase Details
Home Financials for this Owner
Home Financials are based on the most recent Mortgage that was taken out on this home.Purchase Details
Home Financials for this Owner
Home Financials are based on the most recent Mortgage that was taken out on this home.Purchase Details
Home Financials for this Owner
Home Financials are based on the most recent Mortgage that was taken out on this home.Purchase Details
Home Financials for this Owner
Home Financials are based on the most recent Mortgage that was taken out on this home.Purchase Details
Home Financials for this Owner
Home Financials are based on the most recent Mortgage that was taken out on this home.Map
Similar Homes in the area
Home Values in the Area
Average Home Value in this Area
Purchase History
| Date | Type | Sale Price | Title Company |
|---|---|---|---|
| Warranty Deed | $280,000 | Title Security | |
| Warranty Deed | $248,000 | On Point Title Services Llc | |
| Warranty Deed | $195,000 | Prestige Ttl Of Brevard Llc | |
| Warranty Deed | $114,000 | Prestige Title Of Brevard Ll | |
| Warranty Deed | $76,500 | -- |
Mortgage History
| Date | Status | Loan Amount | Loan Type |
|---|---|---|---|
| Open | $224,000 | New Conventional | |
| Previous Owner | $223,200 | New Conventional | |
| Previous Owner | $204,484 | New Conventional | |
| Previous Owner | $201,435 | VA | |
| Previous Owner | $58,300 | New Conventional | |
| Previous Owner | $38,000 | Credit Line Revolving | |
| Previous Owner | $68,850 | No Value Available |
Property History
| Date | Event | Price | Change | Sq Ft Price |
|---|---|---|---|---|
| 02/13/2025 02/13/25 | Sold | $280,000 | +1.8% | $166 / Sq Ft |
| 01/07/2025 01/07/25 | Pending | -- | -- | -- |
| 01/02/2025 01/02/25 | Price Changed | $275,000 | -4.2% | $163 / Sq Ft |
| 12/14/2024 12/14/24 | Price Changed | $286,999 | -1.0% | $170 / Sq Ft |
| 12/02/2024 12/02/24 | Price Changed | $289,999 | -2.3% | $172 / Sq Ft |
| 09/23/2024 09/23/24 | For Sale | $296,800 | +19.7% | $176 / Sq Ft |
| 09/24/2021 09/24/21 | Sold | $248,000 | +4.2% | $147 / Sq Ft |
| 08/29/2021 08/29/21 | Pending | -- | -- | -- |
| 08/28/2021 08/28/21 | For Sale | $238,000 | +22.1% | $141 / Sq Ft |
| 06/14/2019 06/14/19 | Sold | $195,000 | +1.6% | $121 / Sq Ft |
| 04/28/2019 04/28/19 | Pending | -- | -- | -- |
| 04/03/2019 04/03/19 | Price Changed | $192,000 | -2.5% | $119 / Sq Ft |
| 02/18/2019 02/18/19 | For Sale | $197,000 | +72.8% | $122 / Sq Ft |
| 09/19/2018 09/19/18 | Sold | $114,000 | -34.9% | $71 / Sq Ft |
| 09/14/2018 09/14/18 | Pending | -- | -- | -- |
| 08/21/2018 08/21/18 | For Sale | $175,000 | -- | $109 / Sq Ft |
Tax History
| Year | Tax Paid | Tax Assessment Tax Assessment Total Assessment is a certain percentage of the fair market value that is determined by local assessors to be the total taxable value of land and additions on the property. | Land | Improvement |
|---|---|---|---|---|
| 2023 | $3,231 | $220,870 | $0 | $0 |
| 2022 | $3,035 | $214,440 | $0 | $0 |
| 2021 | $2,930 | $160,950 | $50,000 | $110,950 |
| 2020 | $2,664 | $142,690 | $40,000 | $102,690 |
| 2019 | $2,705 | $139,550 | $36,000 | $103,550 |
| 2018 | $2,916 | $147,630 | $36,000 | $111,630 |
| 2017 | $809 | $78,630 | $0 | $0 |
| 2016 | $816 | $77,020 | $20,000 | $57,020 |
| 2015 | $830 | $76,490 | $17,000 | $59,490 |
| 2014 | $815 | $75,890 | $17,000 | $58,890 |
Source: Space Coast MLS (Space Coast Association of REALTORS®)
MLS Number: 1025577
APN: 27-37-05-55-00000.0-0062.00
- 3564 Sandpiper Ln
- 3444 Sandpiper Ct
- 3675 Tree Line Blvd
- 2033 Thistle Dr
- 3715 Meadowwood Ct
- 3425 Pheasant Ct
- 3715 Driftwood Dr
- 2062 Bottlebrush Dr
- 1815 Villa Espana Trail
- 1586 Timber Way
- 3210 Calgary St
- 3730 Brentwood Ct
- 2001 Villa Espana Trail
- 3174 Villa Espana Trail
- 3170 Kent Dr
- 1695 Kendall Pointe Place
- 1563 Dixie Way
- 1685 Kendall Pointe Place
- 1705 Kendall Pointe Place
- 3552 N Sylvan Ln
