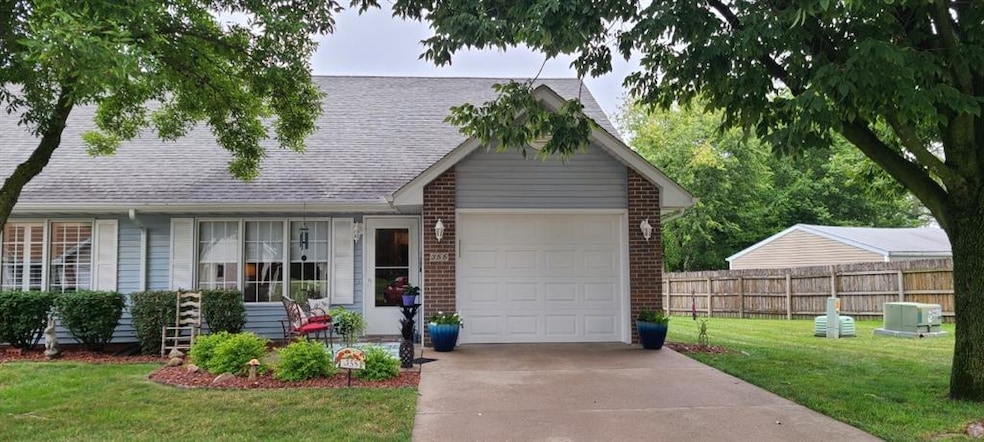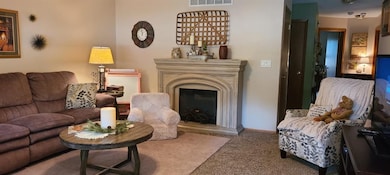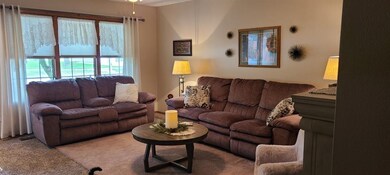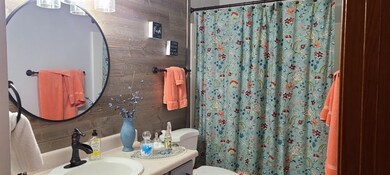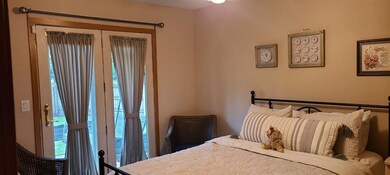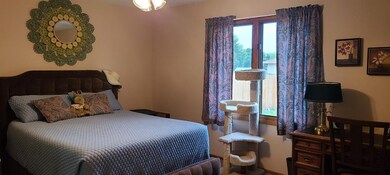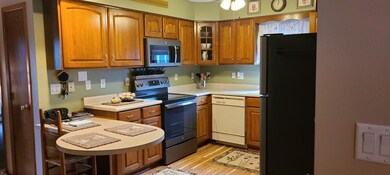
355 13th Ave SW Unit 19 Altoona, IA 50009
Highlights
- Ranch Style House
- Patio
- Forced Air Heating and Cooling System
- Wood Flooring
About This Home
As of October 2021Don’t miss this 2 bedroom 2 bath ranch style townhome WITH NO STEPS AT ALL in 55 and over community. This end unit has a 1 car attached garage, beautifully landscaped yard with mature trees. Enjoy quite nights on the patio in the back. All appliances including washer and dryer stay. Snow removal, lawn care and exterior maintenance included. Club house with full kitchen available for use for family gatherings & birthday celebrations or other events with reservation.
Townhouse Details
Home Type
- Townhome
Est. Annual Taxes
- $2,197
Year Built
- Built in 1997
HOA Fees
- $150 Monthly HOA Fees
Home Design
- Ranch Style House
- Slab Foundation
- Asphalt Shingled Roof
- Vinyl Siding
Interior Spaces
- 1,024 Sq Ft Home
- Drapes & Rods
Kitchen
- Stove
- Microwave
- Dishwasher
Flooring
- Wood
- Carpet
Bedrooms and Bathrooms
- 2 Main Level Bedrooms
- 2 Full Bathrooms
Laundry
- Dryer
- Washer
Home Security
Parking
- 1 Car Attached Garage
- Driveway
Additional Features
- Patio
- Forced Air Heating and Cooling System
Listing and Financial Details
- Assessor Parcel Number 17100511331019
Community Details
Overview
- Craig Long Association, Phone Number (515) 669-7445
Recreation
- Snow Removal
Security
- Fire and Smoke Detector
Ownership History
Purchase Details
Purchase Details
Home Financials for this Owner
Home Financials are based on the most recent Mortgage that was taken out on this home.Purchase Details
Home Financials for this Owner
Home Financials are based on the most recent Mortgage that was taken out on this home.Purchase Details
Home Financials for this Owner
Home Financials are based on the most recent Mortgage that was taken out on this home.Purchase Details
Similar Homes in Altoona, IA
Home Values in the Area
Average Home Value in this Area
Purchase History
| Date | Type | Sale Price | Title Company |
|---|---|---|---|
| Quit Claim Deed | -- | None Listed On Document | |
| Warranty Deed | $141,000 | None Available | |
| Warranty Deed | $118,000 | None Available | |
| Warranty Deed | $102,000 | Attorney | |
| Warranty Deed | $83,000 | -- |
Mortgage History
| Date | Status | Loan Amount | Loan Type |
|---|---|---|---|
| Previous Owner | $133,000 | New Conventional | |
| Previous Owner | $11,800 | Stand Alone Second | |
| Previous Owner | $106,200 | New Conventional |
Property History
| Date | Event | Price | Change | Sq Ft Price |
|---|---|---|---|---|
| 10/22/2021 10/22/21 | Sold | $140,900 | +0.7% | $138 / Sq Ft |
| 10/22/2021 10/22/21 | Pending | -- | -- | -- |
| 09/02/2021 09/02/21 | For Sale | $139,900 | +37.2% | $137 / Sq Ft |
| 04/28/2015 04/28/15 | Sold | $102,000 | -2.9% | $100 / Sq Ft |
| 04/28/2015 04/28/15 | Pending | -- | -- | -- |
| 03/23/2015 03/23/15 | For Sale | $105,000 | -- | $103 / Sq Ft |
Tax History Compared to Growth
Tax History
| Year | Tax Paid | Tax Assessment Tax Assessment Total Assessment is a certain percentage of the fair market value that is determined by local assessors to be the total taxable value of land and additions on the property. | Land | Improvement |
|---|---|---|---|---|
| 2024 | $2,466 | $143,200 | $23,800 | $119,400 |
| 2023 | $2,486 | $143,200 | $23,800 | $119,400 |
| 2022 | $2,274 | $121,800 | $20,500 | $101,300 |
| 2021 | $2,180 | $121,800 | $20,500 | $101,300 |
| 2020 | $2,142 | $111,600 | $19,800 | $91,800 |
| 2019 | $2,078 | $111,600 | $19,800 | $91,800 |
| 2018 | $2,008 | $106,500 | $20,100 | $86,400 |
| 2017 | $2,164 | $106,500 | $20,100 | $86,400 |
| 2016 | $2,152 | $104,000 | $20,700 | $83,300 |
| 2015 | $2,152 | $104,000 | $20,700 | $83,300 |
| 2014 | $1,848 | $89,500 | $20,500 | $69,000 |
Agents Affiliated with this Home
-
Jodie Hawley

Seller's Agent in 2021
Jodie Hawley
Iowa Realty Altoona
(515) 943-4212
20 in this area
72 Total Sales
-
Sarah Kavalier

Buyer's Agent in 2021
Sarah Kavalier
LPT Realty, LLC
(515) 202-6801
12 in this area
46 Total Sales
-
Teri Lamberti

Buyer Co-Listing Agent in 2021
Teri Lamberti
LPT Realty, LLC
(515) 238-9549
16 in this area
51 Total Sales
-
Jaemi Poncy

Seller's Agent in 2015
Jaemi Poncy
RE/MAX
(515) 556-2313
11 in this area
108 Total Sales
Map
Source: Des Moines Area Association of REALTORS®
MLS Number: 636940
APN: 171-00511331019
- 210 11th Ave SW
- 1002 3rd St SW
- 103 12th Ave SW
- 1509 4th St SW
- 150 10th Ave SW
- 512 12th Ave NW
- 206 5th Ave SW
- 1634 Prairie Cir
- 612 12th Ave NW
- 1210 33rd St SE
- 1208 7th St NW
- 1304 7th St NW
- 1005 6th St NW
- 1010 7th St NW
- 705 12th Ave NW
- 302 3rd Ave SW
- 2303 3rd St SW
- 2209 8th Street Ct SW
- 548 Kelsey Ln Unit 19
- 545 Maggie Ln Unit 24
